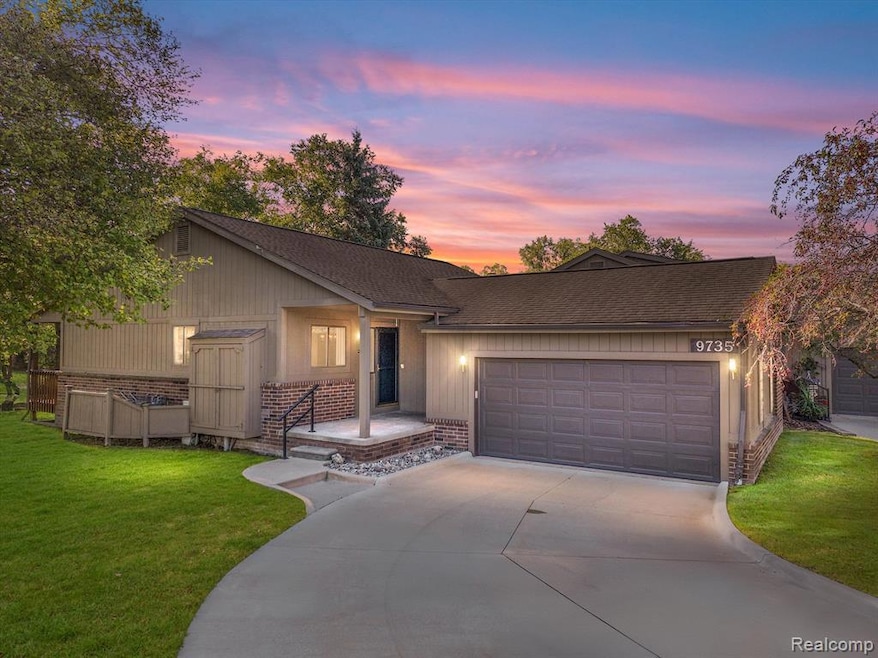
$262,500
- 4 Beds
- 2 Baths
- 1,606 Sq Ft
- 9921 Hawthorne Glen Dr
- Unit 68
- Grosse Ile, MI
Probably one of the best locations in the Hawthorn Place Association!This beautiful condo overlooks the serene north end of the pond and offers stunning views of the Grosse Ile Golf & Country Club golf course. Featuring 3 spacious bedrooms and 2 full baths, this home boasts vaulted ceilings, a cozy fireplace, and an abundance of natural light.Enjoy hardwood floors throughout the
Brooke MacNee MBA Realty
