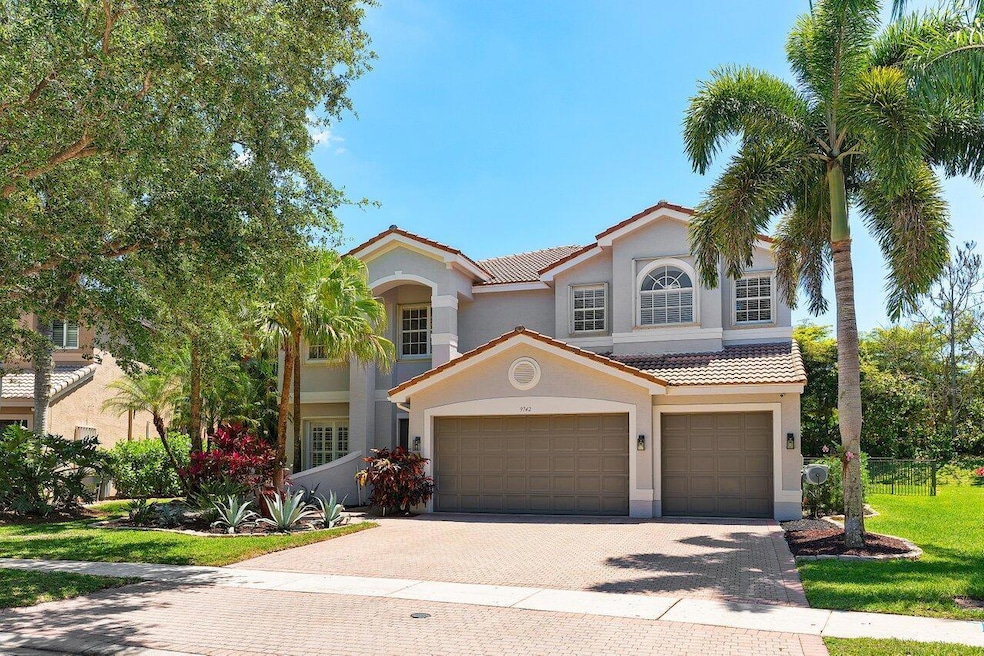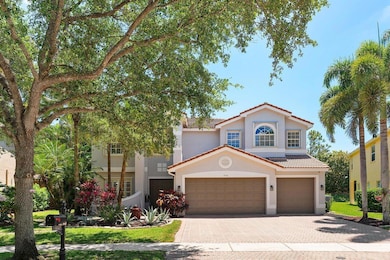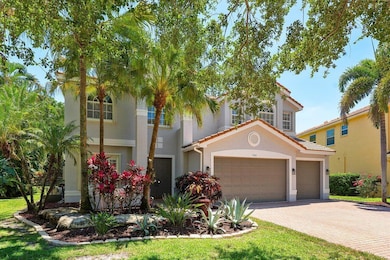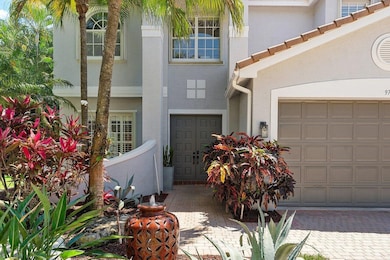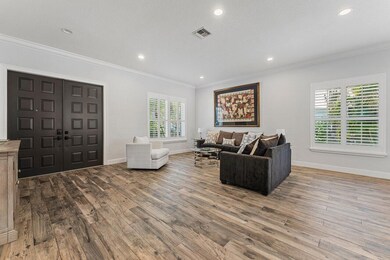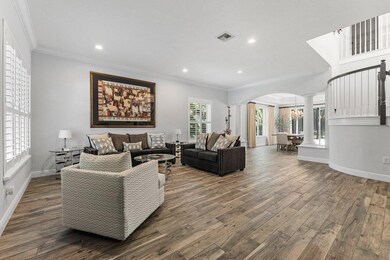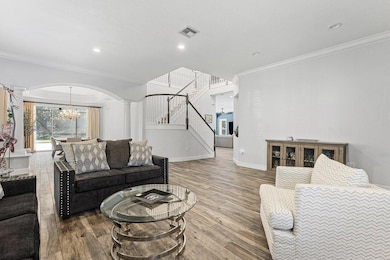
9742 Napoli Woods Ln Delray Beach, FL 33446
West Delray NeighborhoodHighlights
- Gated with Attendant
- Heated Spa
- Roman Tub
- Sunrise Park Elementary School Rated A-
- Clubhouse
- Wood Flooring
About This Home
As of July 2025One of the most popular models ever offered by GL Homes, the ''Chateau LaFite'' offers 4,100 sq. feet of luxurious living with 5-bedrooms, 4-bathrooms and a 3-car garage. This example is situated on one of Saturnia Isles Southern Exposure lots spanning over 1/4 acre & features a sparkling salt-chlorinated & heated pool/spa encompassed by a brick paver deck & screen enclosure. Improvements include a remodeled Island kitchen with shaker cabinetry, quartz countertops & subway tile backsplashes. Porcelain wood-planking throughout 1st floor & hardwoods throughout 2nd floor/staircase. The expansive primary suite features a separate sitting area, 2 walk-in closets & an enormous remodeled bathroom with quartz counters & soaking tub. Whole house generator & full accordion/roll-up storm protection!
Home Details
Home Type
- Single Family
Est. Annual Taxes
- $9,166
Year Built
- Built in 2002
Lot Details
- 0.27 Acre Lot
- Fenced
- Sprinkler System
- Property is zoned AGR-PU
HOA Fees
- $472 Monthly HOA Fees
Parking
- 3 Car Attached Garage
- Garage Door Opener
- Driveway
Property Views
- Garden
- Pool
Home Design
- Mediterranean Architecture
- Barrel Roof Shape
- Concrete Roof
Interior Spaces
- 4,158 Sq Ft Home
- 2-Story Property
- High Ceiling
- Ceiling Fan
- Plantation Shutters
- Single Hung Metal Windows
- Blinds
- Bay Window
- Arched Windows
- Entrance Foyer
- Family Room
- Formal Dining Room
- Den
- Screened Porch
- Wood Flooring
- Pull Down Stairs to Attic
Kitchen
- Breakfast Area or Nook
- Eat-In Kitchen
- Breakfast Bar
- Built-In Oven
- Cooktop
- Microwave
- Ice Maker
- Dishwasher
- Disposal
Bedrooms and Bathrooms
- 5 Bedrooms
- Split Bedroom Floorplan
- Walk-In Closet
- 4 Full Bathrooms
- Dual Sinks
- Roman Tub
- Separate Shower in Primary Bathroom
Laundry
- Laundry Room
- Dryer
- Washer
- Laundry Tub
Home Security
- Home Security System
- Fire and Smoke Detector
Pool
- Heated Spa
- In Ground Spa
- Free Form Pool
- Gunite Pool
- Saltwater Pool
- Screen Enclosure
- Pool Equipment or Cover
Outdoor Features
- Balcony
- Patio
Schools
- Sunrise Park Elementary School
- Eagles Landing Middle School
- Olympic Heights High School
Utilities
- Central Heating and Cooling System
- Electric Water Heater
- Cable TV Available
Listing and Financial Details
- Assessor Parcel Number 00424619060000650
Community Details
Overview
- Association fees include management, common areas, cable TV, recreation facilities, internet
- Built by GL Homes
- Saturnia Isles Subdivision, Chateau Lafite Floorplan
Amenities
- Sauna
- Clubhouse
- Community Wi-Fi
Recreation
- Tennis Courts
- Community Basketball Court
- Community Pool
- Community Spa
- Trails
Security
- Gated with Attendant
Ownership History
Purchase Details
Home Financials for this Owner
Home Financials are based on the most recent Mortgage that was taken out on this home.Purchase Details
Home Financials for this Owner
Home Financials are based on the most recent Mortgage that was taken out on this home.Similar Homes in Delray Beach, FL
Home Values in the Area
Average Home Value in this Area
Purchase History
| Date | Type | Sale Price | Title Company |
|---|---|---|---|
| Warranty Deed | $600,000 | Attorney | |
| Special Warranty Deed | $479,210 | Nova Title Company |
Mortgage History
| Date | Status | Loan Amount | Loan Type |
|---|---|---|---|
| Open | $375,000 | New Conventional | |
| Closed | $50,000 | Credit Line Revolving | |
| Closed | $417,000 | New Conventional | |
| Previous Owner | $250,000 | Credit Line Revolving | |
| Previous Owner | $383,350 | No Value Available | |
| Closed | $47,000 | No Value Available |
Property History
| Date | Event | Price | Change | Sq Ft Price |
|---|---|---|---|---|
| 07/18/2025 07/18/25 | Sold | $1,249,122 | -5.7% | $300 / Sq Ft |
| 06/03/2025 06/03/25 | Pending | -- | -- | -- |
| 04/19/2025 04/19/25 | For Sale | $1,324,995 | +120.8% | $319 / Sq Ft |
| 08/27/2013 08/27/13 | Sold | $600,000 | -11.6% | $147 / Sq Ft |
| 07/28/2013 07/28/13 | Pending | -- | -- | -- |
| 01/11/2013 01/11/13 | For Sale | $679,000 | -- | $166 / Sq Ft |
Tax History Compared to Growth
Tax History
| Year | Tax Paid | Tax Assessment Tax Assessment Total Assessment is a certain percentage of the fair market value that is determined by local assessors to be the total taxable value of land and additions on the property. | Land | Improvement |
|---|---|---|---|---|
| 2024 | $9,166 | $576,045 | -- | -- |
| 2023 | $8,955 | $559,267 | $0 | $0 |
| 2022 | $8,891 | $542,978 | $0 | $0 |
| 2021 | $8,862 | $527,163 | $0 | $0 |
| 2020 | $8,809 | $519,885 | $149,392 | $370,493 |
| 2019 | $9,071 | $528,582 | $156,000 | $372,582 |
| 2018 | $9,010 | $541,134 | $0 | $0 |
| 2017 | $8,933 | $530,004 | $0 | $0 |
| 2016 | $8,972 | $519,103 | $0 | $0 |
| 2015 | $9,319 | $521,897 | $0 | $0 |
| 2014 | $9,345 | $517,755 | $0 | $0 |
Agents Affiliated with this Home
-
Barry Kronen

Seller's Agent in 2025
Barry Kronen
RE/MAX
8 in this area
40 Total Sales
-
Kathy Green

Buyer's Agent in 2025
Kathy Green
Signature Int'l Premier Properties
(561) 212-9447
5 in this area
74 Total Sales
-
Nancy Gefen
N
Buyer Co-Listing Agent in 2025
Nancy Gefen
Signature Int'l Premier Properties
(561) 271-9085
8 in this area
75 Total Sales
-
George Pojoga

Seller's Agent in 2013
George Pojoga
Providence Real Estate Group
(561) 756-0196
6 in this area
57 Total Sales
-
Ryan Greenblatt

Buyer's Agent in 2013
Ryan Greenblatt
Lang Realty/ BR
(561) 350-1850
34 in this area
106 Total Sales
Map
Source: BeachesMLS
MLS Number: R11082988
APN: 00-42-46-19-06-000-0650
- 9722 Napoli Woods Ln
- 16323 Pantheon Pass
- 16262 Cabernet Dr
- 16383 Pantheon Pass
- 16071 Quiet Vista Cir
- 16202 Cabernet Dr
- 16101 Quiet Vista Cir
- 9521 New Waterford Cove
- 9961 Marsala Way
- 15799 Menton Bay Ct
- 9759 Vitrail Ln
- 9200 Rockybrook Way
- 15643 Messina Isle Ct
- 9532 Savona Winds Dr
- 10058 El Caballo Ct
- 9748 Rennes Ln
- 9807 Rennes Ln
- 9790 Rennes Ln
- 9610 Sterling Shores St
- 9592 Sterling Shores St
