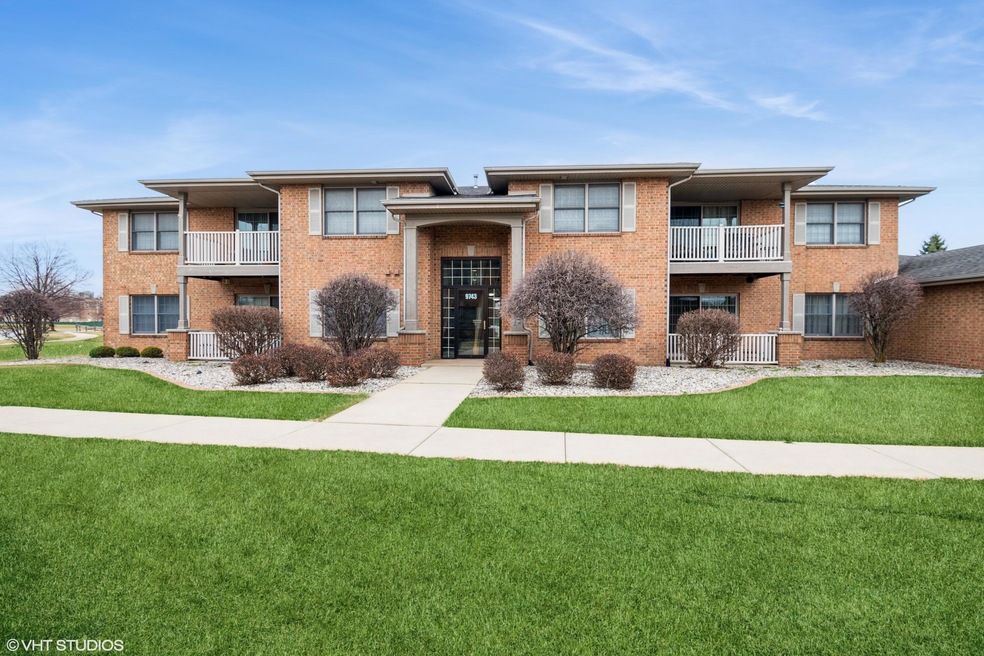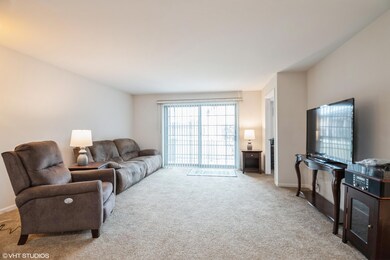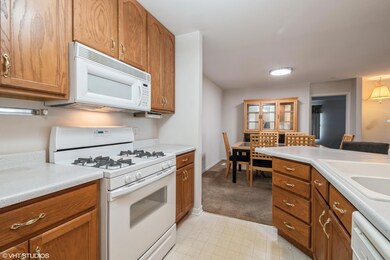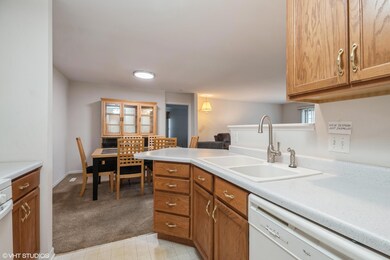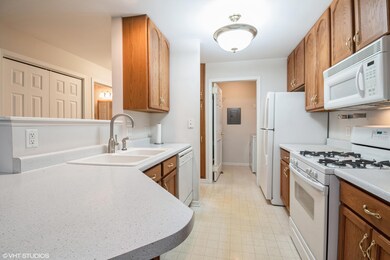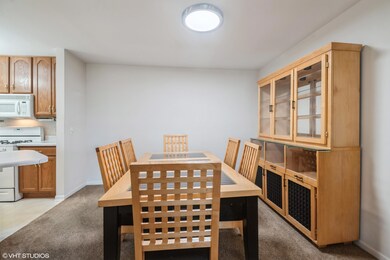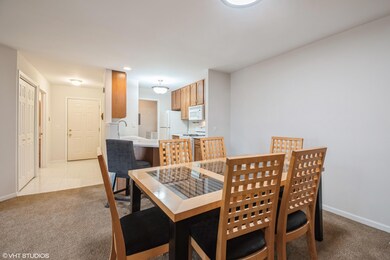
9743 Wildwood Ct Unit 1D Highland, IN 46322
Highlights
- 1 Car Attached Garage
- Accessibility Features
- 1-Story Property
- Living Room
- Tile Flooring
- Forced Air Heating and Cooling System
About This Home
As of April 2025Home Sweet Home ~ Welcome home to this beautifully maintained, main-floor 2-bedroom, 2-bathroom condo in the highly sought-after Wildwood Court Condominiums! Offering a spacious open floor plan, this move-in-ready gem is designed for both comfort and convenience. The inviting living and dining areas flow seamlessly to a private balcony, perfect for relaxing with your morning coffee. The well-equipped kitchen provides ample cabinet and counter space, while the in-unit laundry adds everyday convenience. The Primary Suite is a true retreat, featuring a walk-in closet and a private en-suite bathroom. The second bedroom is generously sized and conveniently located near the shared full bathroom--ideal for guests or a home office. This condo also includes a 1-car attached garage, ensuring easy access and extra storage. The Furnace, Central Air Conditioning, and Water Heater were replaced in December of 2021. New Garbage Disposal. The HOA covers water, trash, lawn care, snow removal, and common area maintenance, giving you a stress-free lifestyle with minimal upkeep. Located just minutes from the Illinois border, this condo offers easy access to shopping, dining, and major highways while being tucked away in a quiet, well-kept community. Don't miss out--schedule your showing today!
Last Agent to Sell the Property
@properties/Christie's Intl RE License #RB15000282 Listed on: 03/21/2025

Property Details
Home Type
- Multi-Family
Est. Annual Taxes
- $1,737
Year Built
- Built in 2000
HOA Fees
- $240 Monthly HOA Fees
Parking
- 1 Car Attached Garage
- Garage Door Opener
Home Design
- Property Attached
Interior Spaces
- 1,300 Sq Ft Home
- 1-Story Property
- Living Room
- Dining Room
Kitchen
- <<microwave>>
- Dishwasher
Flooring
- Carpet
- Tile
- Vinyl
Bedrooms and Bathrooms
- 2 Bedrooms
Laundry
- Dryer
- Washer
Additional Features
- Accessibility Features
- Forced Air Heating and Cooling System
Community Details
- Wildwood Court Condominium Association, Phone Number (219) 924-7765
- Wildwood Court Condo Subdivision
Listing and Financial Details
- Assessor Parcel Number 450732202076000026
Ownership History
Purchase Details
Home Financials for this Owner
Home Financials are based on the most recent Mortgage that was taken out on this home.Purchase Details
Home Financials for this Owner
Home Financials are based on the most recent Mortgage that was taken out on this home.Purchase Details
Purchase Details
Similar Homes in the area
Home Values in the Area
Average Home Value in this Area
Purchase History
| Date | Type | Sale Price | Title Company |
|---|---|---|---|
| Warranty Deed | -- | Proper Title | |
| Trustee Deed | -- | Fidelity National Title Co | |
| Interfamily Deed Transfer | -- | None Available | |
| Trustee Deed | -- | None Available |
Property History
| Date | Event | Price | Change | Sq Ft Price |
|---|---|---|---|---|
| 07/10/2025 07/10/25 | For Rent | $1,800 | 0.0% | -- |
| 04/25/2025 04/25/25 | Sold | $218,000 | -5.2% | $168 / Sq Ft |
| 03/21/2025 03/21/25 | For Sale | $229,900 | +51.3% | $177 / Sq Ft |
| 12/11/2020 12/11/20 | Sold | $152,000 | 0.0% | $117 / Sq Ft |
| 12/02/2020 12/02/20 | Pending | -- | -- | -- |
| 11/09/2020 11/09/20 | For Sale | $152,000 | -- | $117 / Sq Ft |
Tax History Compared to Growth
Tax History
| Year | Tax Paid | Tax Assessment Tax Assessment Total Assessment is a certain percentage of the fair market value that is determined by local assessors to be the total taxable value of land and additions on the property. | Land | Improvement |
|---|---|---|---|---|
| 2024 | $4,718 | $196,800 | $35,000 | $161,800 |
| 2023 | $1,562 | $181,800 | $35,000 | $146,800 |
| 2022 | $1,562 | $162,200 | $35,000 | $127,200 |
| 2021 | $1,388 | $142,600 | $30,000 | $112,600 |
| 2020 | $1,271 | $138,100 | $30,000 | $108,100 |
| 2019 | $1,377 | $133,200 | $30,000 | $103,200 |
| 2018 | $1,407 | $127,400 | $30,000 | $97,400 |
| 2017 | $1,401 | $124,700 | $30,000 | $94,700 |
| 2016 | $1,357 | $122,500 | $30,000 | $92,500 |
| 2014 | $1,079 | $114,600 | $30,000 | $84,600 |
| 2013 | $1,301 | $131,100 | $30,000 | $101,100 |
Agents Affiliated with this Home
-
Brian Durkin

Seller's Agent in 2025
Brian Durkin
@ Properties
(708) 296-4444
2 in this area
130 Total Sales
-
Janice Price

Seller Co-Listing Agent in 2025
Janice Price
@ Properties
(219) 730-5222
2 in this area
51 Total Sales
-
Sinae Shin
S
Buyer's Agent in 2025
Sinae Shin
@ Properties
(219) 237-0173
1 in this area
6 Total Sales
-
V
Seller's Agent in 2020
Vester Miller
RE/MAX
Map
Source: Northwest Indiana Association of REALTORS®
MLS Number: 817846
APN: 45-07-32-202-076.000-026
- 9810 Parkway Dr
- 9802 Wildwood Cir Unit 1A
- 9821 Parkway Dr
- 2049 W 45th St Unit 207
- 9843 Parkway Dr
- 9826 Wildwood Cir Unit 1C
- 9826 Wildwood Cir Unit 2A
- 2116 Terrace Dr
- 2109 45th St Unit 207
- 9554 Crestwood Ave
- 2303 99th St
- 2117 Azalea Dr
- 9906 Branton Ave
- 2131 White Oak Ln
- 1843 Redwood Ln
- 2108 White Oak Ln
- 1828 Wren Dr
- 2032 Maplewood Cir
- 9331 Wildwood Dr
- 1819 Magnolia Ln
