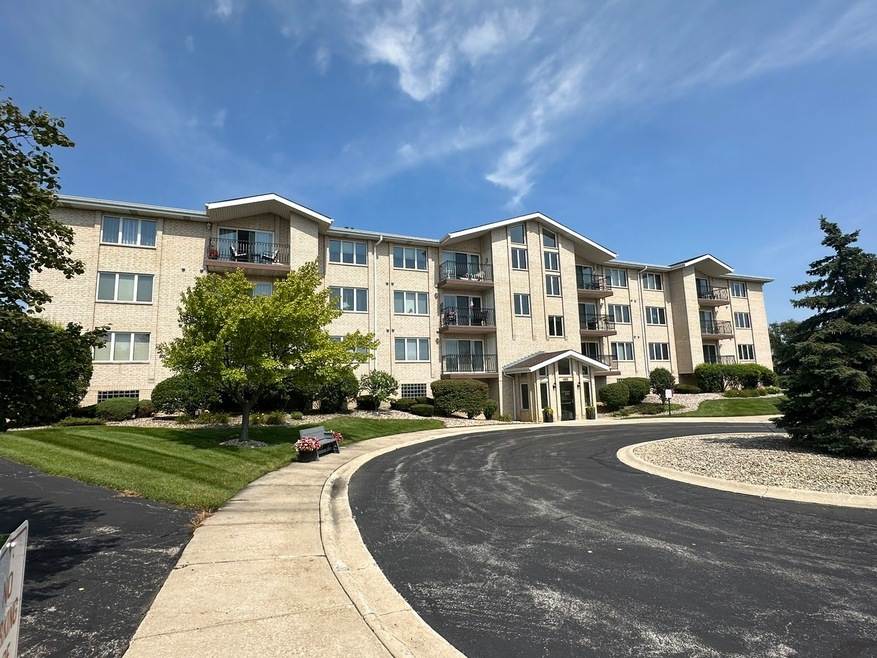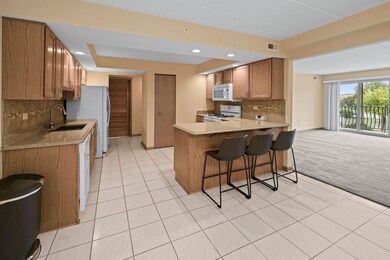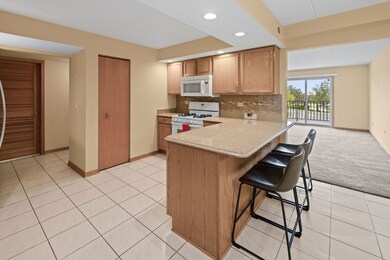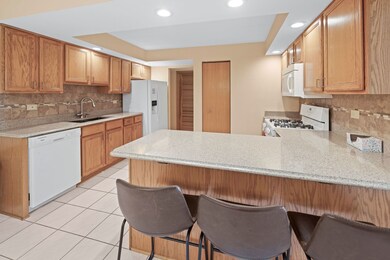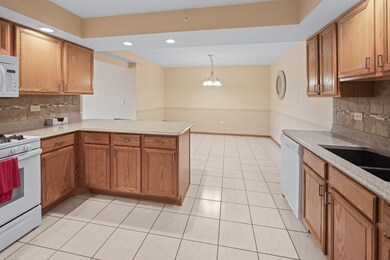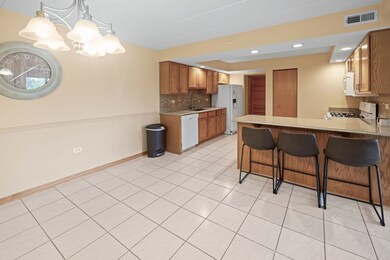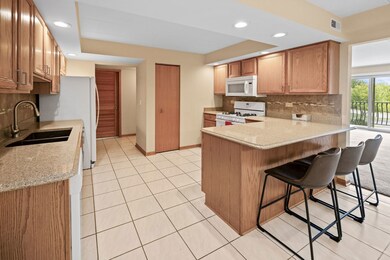
9750 Koch Ct Unit 1A Orland Park, IL 60467
Central Orland NeighborhoodHighlights
- Elevator
- 1 Car Attached Garage
- Heated Garage
- Fernway Park Elementary School Rated 9+
- Central Air
About This Home
As of August 2024Offer has been verbally accepted. Beautiful New Unit available in a Luxury Flexicore elevator building with indoor heated garage and large storage locker next to parking spot, and private party/meeting room available! Condo features 2 large Bedrooms with double closet master, 2 full bathrooms with quartz countertops, and a large Living/Dining Area with sliding glass door to an inviting balcony patio! Kitchen has ceramic back splash & quartz counter tops, sharp, white appliance, 3 stool Breakfast bar with a Massive eat in area! Washer & dryer furnace/AC all in great working order. Prime location close to restaurants, shopping, theatre, gym, etc. Set your appointment today!
Last Agent to Sell the Property
Crosstown Realtors Inc License #471006805 Listed on: 08/12/2024
Property Details
Home Type
- Condominium
Est. Annual Taxes
- $2,980
Year Built
- Built in 1998
Parking
- 1 Car Attached Garage
- Heated Garage
- Parking Included in Price
Interior Spaces
- 1,340 Sq Ft Home
- 3-Story Property
Bedrooms and Bathrooms
- 2 Bedrooms
- 2 Potential Bedrooms
- 2 Full Bathrooms
Utilities
- Central Air
- Heating System Uses Natural Gas
- Lake Michigan Water
Community Details
Pet Policy
- No Pets Allowed
Additional Features
- 24 Units
- Elevator
Ownership History
Purchase Details
Home Financials for this Owner
Home Financials are based on the most recent Mortgage that was taken out on this home.Purchase Details
Purchase Details
Home Financials for this Owner
Home Financials are based on the most recent Mortgage that was taken out on this home.Purchase Details
Purchase Details
Purchase Details
Similar Homes in Orland Park, IL
Home Values in the Area
Average Home Value in this Area
Purchase History
| Date | Type | Sale Price | Title Company |
|---|---|---|---|
| Deed | $260,000 | None Listed On Document | |
| Quit Claim Deed | -- | None Listed On Document | |
| Deed | $165,000 | Stewart Title | |
| Interfamily Deed Transfer | -- | None Available | |
| Deed | $162,000 | Chicago Title Land Trust Co | |
| Quit Claim Deed | $136,000 | -- |
Property History
| Date | Event | Price | Change | Sq Ft Price |
|---|---|---|---|---|
| 08/23/2024 08/23/24 | Sold | $260,000 | -3.7% | $194 / Sq Ft |
| 08/16/2024 08/16/24 | Pending | -- | -- | -- |
| 08/12/2024 08/12/24 | For Sale | $269,900 | +63.6% | $201 / Sq Ft |
| 07/23/2020 07/23/20 | Sold | $165,000 | -2.9% | -- |
| 06/25/2020 06/25/20 | Pending | -- | -- | -- |
| 04/17/2020 04/17/20 | For Sale | $169,900 | -- | -- |
Tax History Compared to Growth
Tax History
| Year | Tax Paid | Tax Assessment Tax Assessment Total Assessment is a certain percentage of the fair market value that is determined by local assessors to be the total taxable value of land and additions on the property. | Land | Improvement |
|---|---|---|---|---|
| 2024 | $2,360 | $14,576 | $3,917 | $10,659 |
| 2023 | $2,980 | $14,576 | $3,917 | $10,659 |
| 2022 | $2,980 | $14,644 | $1,766 | $12,878 |
| 2021 | $4,983 | $14,644 | $1,766 | $12,878 |
| 2020 | $2,980 | $14,644 | $1,766 | $12,878 |
| 2019 | $2,487 | $13,945 | $1,612 | $12,333 |
| 2018 | $2,625 | $14,571 | $1,612 | $12,959 |
| 2017 | $2,597 | $14,571 | $1,612 | $12,959 |
| 2016 | $3,619 | $15,263 | $1,459 | $13,804 |
| 2015 | $3,515 | $15,263 | $1,459 | $13,804 |
| 2014 | $3,504 | $15,263 | $1,459 | $13,804 |
| 2013 | $3,082 | $14,826 | $1,459 | $13,367 |
Agents Affiliated with this Home
-

Seller's Agent in 2024
Kevin Kennedy
Crosstown Realtors Inc
(708) 935-9991
1 in this area
62 Total Sales
-

Buyer's Agent in 2024
Kelly Ladewig
Baird & Warner
(708) 347-0609
2 in this area
76 Total Sales
-

Seller's Agent in 2020
Robert Shutay
Realty Executives
(708) 337-1000
5 in this area
81 Total Sales
-
J
Buyer's Agent in 2020
Jim Kennedy
Kennedy Connection Realtors
Map
Source: Midwest Real Estate Data (MRED)
MLS Number: 12132766
APN: 27-21-405-019-1001
- 16313 Bob White Cir
- 16505 Garnet Ct
- 16146 Hillcrest Cir
- 16515 S La Grange Rd
- 16145 Hackney Dr
- 16661 Liberty Cir Unit 2S
- 16671 Liberty Cir Unit 2N
- 16121 S 94th Ave
- 9963 Constitution Dr
- 16439 Morgan Ln
- 9939 Constitution Ct
- 9132 Boardwalk Terrace
- 16219 92nd Ave
- 16830 93rd Ave
- 9028 Robin Ct
- 16779 92nd Ave
- 16813 Cardinal Dr
- 9343 170th Place
- 8901 Leslie Dr
- 16822 90th Ave
