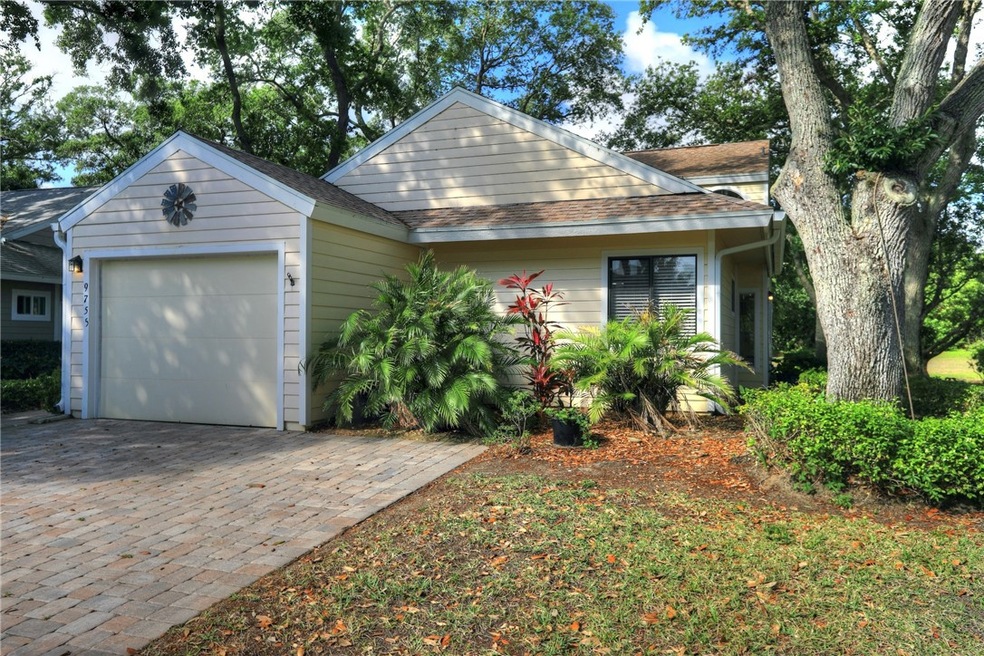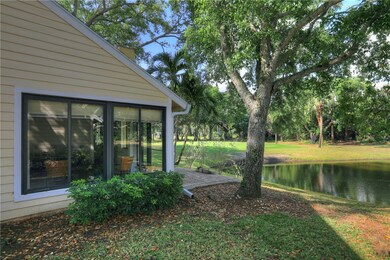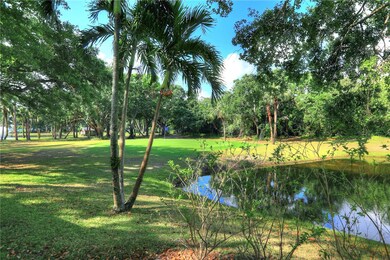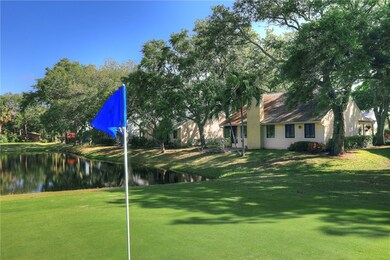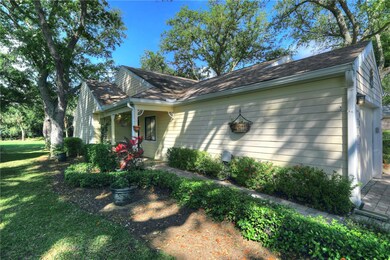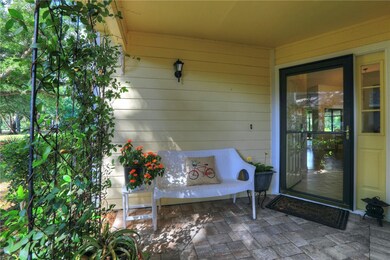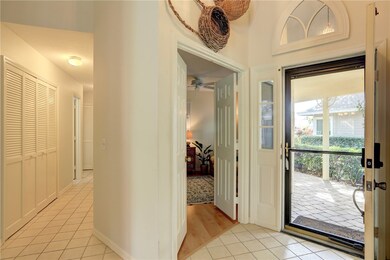
9755 N Marina Dr Unit P6 Sebastian, FL 32958
Estimated payment $2,801/month
Highlights
- Golf Course Community
- Outdoor Pool
- Lake View
- Fitness Center
- Gated Community
- Waterfront
About This Home
RARELY AVAILABLE CHARMING TURNKEY PATIO HOME in Pelican Pointe! 2BR/2BA + den/office with serene pond & golf course views. Sold furnished & turnkey, this home features updated bathrooms, a cozy fireplace, split floor plan, and spacious master suite with a walk-in closet and ensuite bath. Roof replaced in 2020. Single-car garage—trucks allowed. Enjoy resort-style living with a 9-hole golf course, a private
marina w/boat ramp, clubhouse, pool, fitness center, sauna, tennis, pickleball courts, and more. Don’t miss this rare opportunity!
Listing Agent
Dale Sorensen Real Estate Inc. Brokerage Phone: 772-584-9674 License #3425676 Listed on: 03/28/2025

Home Details
Home Type
- Single Family
Est. Annual Taxes
- $2,359
Year Built
- Built in 1990
Lot Details
- Waterfront
- Northeast Facing Home
Parking
- 1 Car Garage
Property Views
- Lake
- Golf Course
Home Design
- Frame Construction
- Shingle Roof
Interior Spaces
- 1,412 Sq Ft Home
- 1-Story Property
- Furnished
- 1 Fireplace
- Sliding Doors
- Range<<rangeHoodToken>>
Flooring
- Laminate
- Tile
Bedrooms and Bathrooms
- 2 Bedrooms
- Split Bedroom Floorplan
- Walk-In Closet
- 2 Full Bathrooms
Laundry
- Laundry closet
- Dryer
- Washer
Outdoor Features
- Outdoor Pool
- Canal Access
Utilities
- Central Heating and Cooling System
- Electric Water Heater
Listing and Financial Details
- Tax Lot P6
- Assessor Parcel Number 31392100005160000006.0
Community Details
Overview
- Association fees include common areas, cable TV, ground maintenance, recreation facilities, security, trash
- Keystone Association
- Pelican Pointe Seb Subdivision
Amenities
- Sauna
- Clubhouse
Recreation
- Golf Course Community
- Tennis Courts
- Pickleball Courts
- Fitness Center
- Community Pool
Security
- Gated Community
Map
Home Values in the Area
Average Home Value in this Area
Tax History
| Year | Tax Paid | Tax Assessment Tax Assessment Total Assessment is a certain percentage of the fair market value that is determined by local assessors to be the total taxable value of land and additions on the property. | Land | Improvement |
|---|---|---|---|---|
| 2024 | $2,240 | $207,828 | -- | -- |
| 2023 | $2,240 | $196,088 | $0 | $0 |
| 2022 | $2,233 | $190,377 | $0 | $0 |
| 2021 | $2,221 | $184,832 | $0 | $0 |
| 2020 | $2,210 | $182,280 | $0 | $0 |
| 2019 | $2,208 | $178,182 | $0 | $0 |
| 2018 | $2,187 | $174,860 | $0 | $0 |
| 2017 | $2,165 | $171,263 | $0 | $0 |
| 2016 | $2,135 | $167,740 | $0 | $0 |
| 2015 | $2,211 | $166,580 | $0 | $0 |
| 2014 | $2,150 | $165,260 | $0 | $0 |
Property History
| Date | Event | Price | Change | Sq Ft Price |
|---|---|---|---|---|
| 07/14/2025 07/14/25 | Price Changed | $470,000 | -3.9% | $333 / Sq Ft |
| 04/03/2025 04/03/25 | For Sale | $489,000 | -- | $346 / Sq Ft |
Purchase History
| Date | Type | Sale Price | Title Company |
|---|---|---|---|
| Warranty Deed | $145,000 | -- | |
| Warranty Deed | $135,000 | -- |
Mortgage History
| Date | Status | Loan Amount | Loan Type |
|---|---|---|---|
| Open | $41,346 | New Conventional | |
| Closed | $45,000 | Purchase Money Mortgage | |
| Previous Owner | $60,050 | No Value Available |
Similar Homes in Sebastian, FL
Source: REALTORS® Association of Indian River County
MLS Number: 286857
APN: 31-39-21-00005-1600-00006.0
- 5720 Marina Dr Unit 2
- 5740 Marina Dr Unit 2
- 5720 Pelican Pointe Dr Unit 3
- 5760 Marina Dr Unit 4
- 9626 Riverside Dr Unit 1
- 5825 Marina Dr Unit 2
- 5725 Pelican Pointe Dr
- 5725 Pelican Pointe Dr Unit 1
- 5725 Pelican Pointe Dr Unit 4
- 5440 95th St
- 9635 Riverside Dr Unit 4
- 9635 Riverside Dr Unit 3
- 5280 95th St
- 5505 95th St
- 5290 94th Ln
- 3205 E Derry Dr
- 6 Abaco Ct
- 5720 Marina Dr Unit 3
- 9612 Riverside Dr Unit 104
- 9626 Riverside Dr Unit 2
- 9640 Estuary Way Unit 3
- 5745 Pelican Pointe Dr Unit 4
- 9615 Estuary Way Unit 4
- 5440 95th St
- 9440 52nd Ct
- 105 Paddock St
- 8820 44th Ave
- 6385 105th Place
- 6165 S Mirror Lake Dr Unit 307
- 6175 S Mirror Lake Dr Unit 208
- 114 Dahl Ave
- 152 Empress Ave
- 1358 Schumann Dr
- 103 Flint St
- 1239 Schumann Dr
- 1205 Schumann Dr
- 6320 86th Ln
