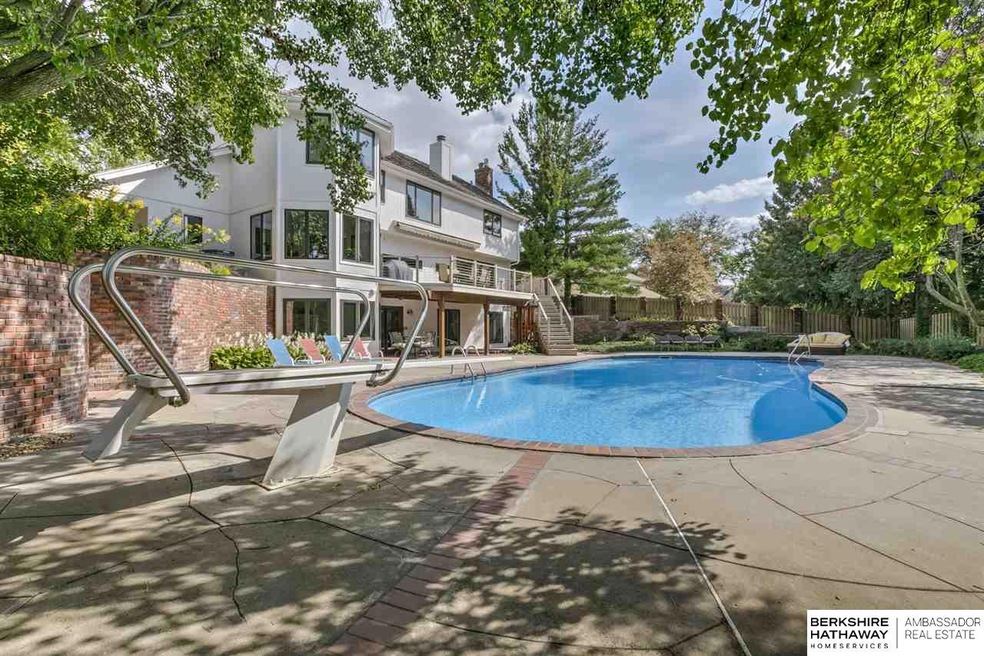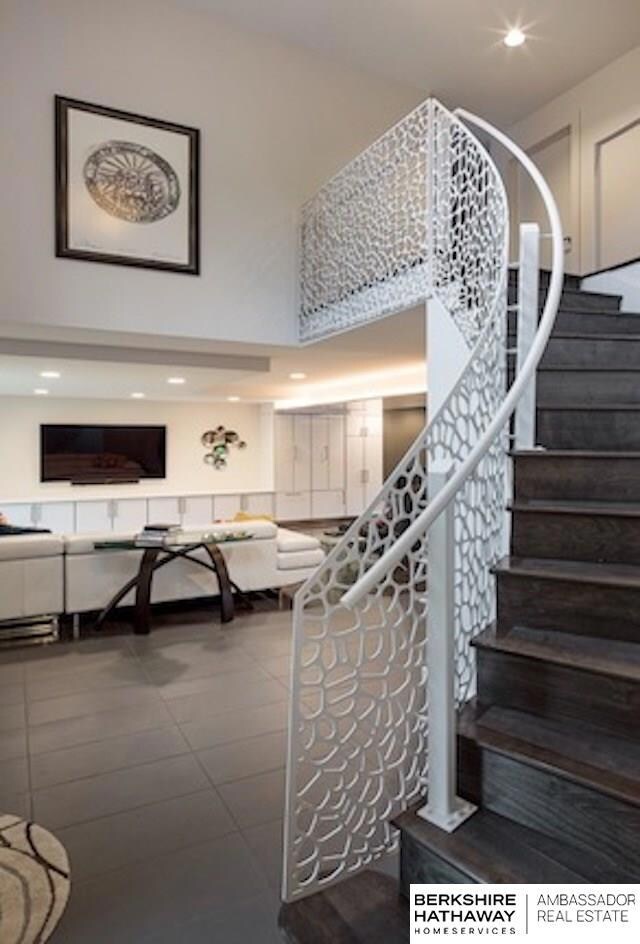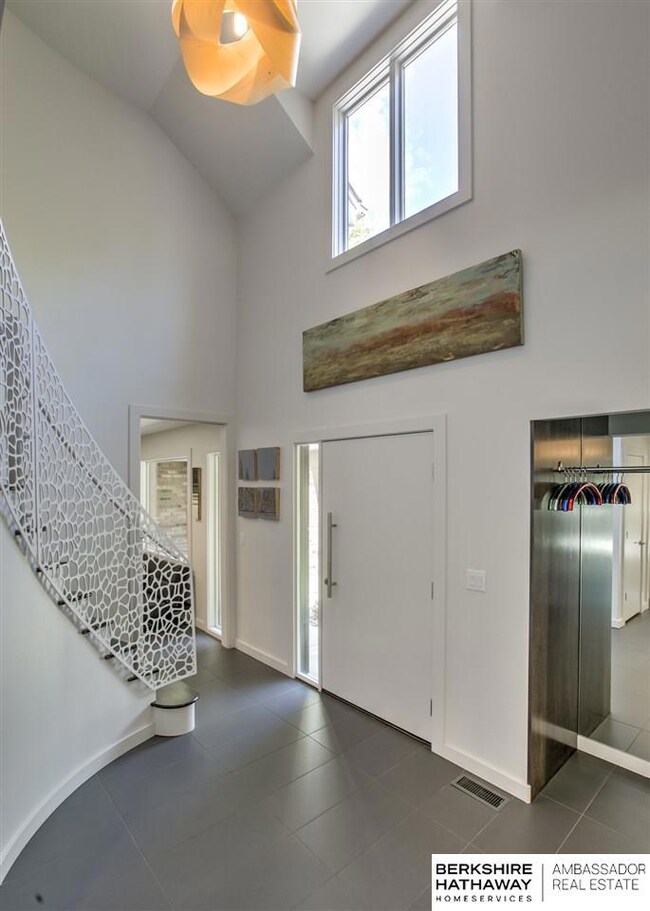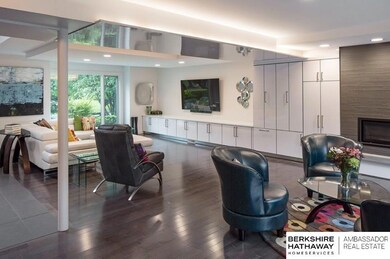
9764 Ascot Dr Omaha, NE 68114
Regency NeighborhoodHighlights
- In Ground Pool
- Deck
- <<bathWithWhirlpoolToken>>
- Fireplace in Primary Bedroom
- Wood Flooring
- Wine Refrigerator
About This Home
As of December 2024This stunning, open concept home is filled w/natural light & contemporary details. A total home renovation includes a sleek chef's kitchen w/Viking appliances, Cambria quartz countertops, wine&beverage refrigerators & large eat-in island. The walkout LL opens up to private backyd made for entertaining w/pool & hot tub. Don't miss this opportunity to move in to a completely updated & meticulously maintained home on a quiet cul-de-sac in Regency neighborhood. Please allow 24hr notice for showings.
Last Agent to Sell the Property
BHHS Ambassador Real Estate License #20150679 Listed on: 05/31/2018

Home Details
Home Type
- Single Family
Est. Annual Taxes
- $13,668
Year Built
- Built in 1982
Lot Details
- Lot Dimensions are 183 x 119
- Cul-De-Sac
- Wood Fence
- Sprinkler System
HOA Fees
- $61 Monthly HOA Fees
Parking
- 3 Car Attached Garage
Home Design
- Wood Shingle Roof
Interior Spaces
- 2-Story Property
- Wet Bar
- Window Treatments
- Two Story Entrance Foyer
- Family Room with Fireplace
- 3 Fireplaces
- Recreation Room with Fireplace
Kitchen
- Oven or Range
- <<microwave>>
- Dishwasher
- Wine Refrigerator
- Disposal
Flooring
- Wood
- Wall to Wall Carpet
- Ceramic Tile
Bedrooms and Bathrooms
- 4 Bedrooms
- Fireplace in Primary Bedroom
- Walk-In Closet
- <<bathWithWhirlpoolToken>>
Laundry
- Dryer
- Washer
Basement
- Walk-Out Basement
- Basement Windows
Home Security
- Home Security System
- Intercom
Pool
- In Ground Pool
- Spa
Outdoor Features
- Deck
- Patio
Schools
- Crestridge Elementary School
- Beveridge Middle School
- Burke High School
Utilities
- Forced Air Heating and Cooling System
- Heating System Uses Gas
- Cable TV Available
Community Details
- Association fees include pool access, club house, lake, tennis, common area maintenance
- Regency Subdivision
Listing and Financial Details
- Assessor Parcel Number 2114033118
Ownership History
Purchase Details
Home Financials for this Owner
Home Financials are based on the most recent Mortgage that was taken out on this home.Purchase Details
Home Financials for this Owner
Home Financials are based on the most recent Mortgage that was taken out on this home.Purchase Details
Home Financials for this Owner
Home Financials are based on the most recent Mortgage that was taken out on this home.Purchase Details
Purchase Details
Similar Homes in the area
Home Values in the Area
Average Home Value in this Area
Purchase History
| Date | Type | Sale Price | Title Company |
|---|---|---|---|
| Warranty Deed | $1,020,000 | Omni Title Services | |
| Warranty Deed | $700,000 | Nebraska Land Title & Abstra | |
| Interfamily Deed Transfer | -- | Btc | |
| Interfamily Deed Transfer | -- | None Available | |
| Warranty Deed | $630,000 | -- |
Mortgage History
| Date | Status | Loan Amount | Loan Type |
|---|---|---|---|
| Open | $510,000 | New Conventional | |
| Previous Owner | $350,000 | New Conventional | |
| Previous Owner | $250,000 | Credit Line Revolving | |
| Previous Owner | $312,000 | New Conventional | |
| Previous Owner | $417,000 | New Conventional | |
| Previous Owner | $417,000 | New Conventional | |
| Previous Owner | $55,500 | Credit Line Revolving |
Property History
| Date | Event | Price | Change | Sq Ft Price |
|---|---|---|---|---|
| 12/09/2024 12/09/24 | Sold | $1,020,000 | -3.3% | $194 / Sq Ft |
| 11/12/2024 11/12/24 | Pending | -- | -- | -- |
| 10/11/2024 10/11/24 | For Sale | $1,055,000 | +50.7% | $201 / Sq Ft |
| 08/20/2018 08/20/18 | Sold | $700,000 | -6.7% | $133 / Sq Ft |
| 06/07/2018 06/07/18 | Pending | -- | -- | -- |
| 05/31/2018 05/31/18 | For Sale | $750,000 | -- | $143 / Sq Ft |
Tax History Compared to Growth
Tax History
| Year | Tax Paid | Tax Assessment Tax Assessment Total Assessment is a certain percentage of the fair market value that is determined by local assessors to be the total taxable value of land and additions on the property. | Land | Improvement |
|---|---|---|---|---|
| 2023 | $17,828 | $845,000 | $113,500 | $731,500 |
| 2022 | $14,846 | $695,500 | $113,500 | $582,000 |
| 2021 | $13,866 | $655,100 | $113,500 | $541,600 |
| 2020 | $14,025 | $655,100 | $113,500 | $541,600 |
| 2019 | $13,425 | $625,200 | $113,500 | $511,700 |
| 2018 | $13,443 | $625,200 | $113,500 | $511,700 |
| 2017 | $13,509 | $625,200 | $113,500 | $511,700 |
| 2016 | $14,690 | $684,600 | $107,000 | $577,600 |
| 2015 | $10,954 | $639,800 | $100,000 | $539,800 |
| 2014 | $10,954 | $517,400 | $100,000 | $417,400 |
Agents Affiliated with this Home
-
Mari Reeder Rensch

Seller's Agent in 2024
Mari Reeder Rensch
NP Dodge Real Estate Sales, Inc.
(402) 330-5008
13 in this area
202 Total Sales
-
Jeff Rensch

Seller Co-Listing Agent in 2024
Jeff Rensch
NP Dodge Real Estate Sales, Inc.
(402) 677-5333
12 in this area
512 Total Sales
-
Milt Schneider

Buyer's Agent in 2024
Milt Schneider
Nebraska Realty
(402) 740-8159
1 in this area
250 Total Sales
-
Christie Oberto

Seller's Agent in 2018
Christie Oberto
BHHS Ambassador Real Estate
(402) 213-8425
14 in this area
113 Total Sales
-
Judy Cleveland
J
Buyer's Agent in 2018
Judy Cleveland
NP Dodge Real Estate Sales, Inc.
(402) 598-5520
3 in this area
52 Total Sales
Map
Source: Great Plains Regional MLS
MLS Number: 21809307
APN: 1403-3118-21
- 9812 Nottingham Dr
- 318 N 96th St
- 412 N 96th St
- 9530 Davenport St
- 9706 Ascot Dr
- 317 N 96th St
- 9826 Harney Pkwy N
- 9507 Chicago St
- 9911 Devonshire Dr
- 9313 Davenport St
- 9465 Jackson Cir
- 770 N 93rd St Unit 3B2
- 770 N 93rd St Unit 1B4
- 9723 Fieldcrest Dr
- 9738 Brentwood Rd
- 328 N 90th St
- 310 S 89th Ct
- 9996 Fieldcrest Dr
- 10082 Fieldcrest Dr
- 437 S 90th St






