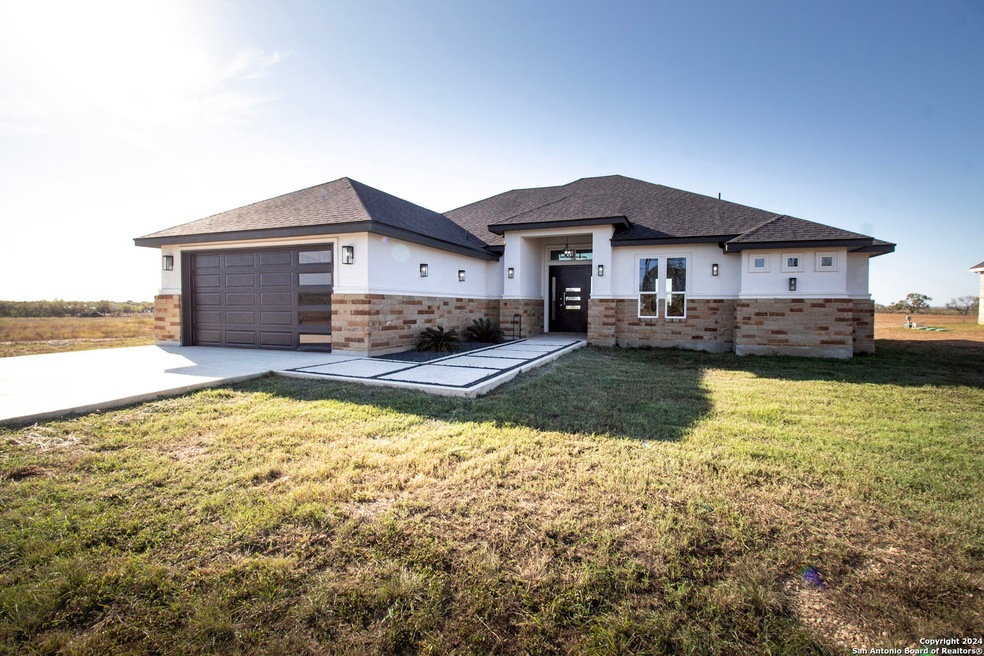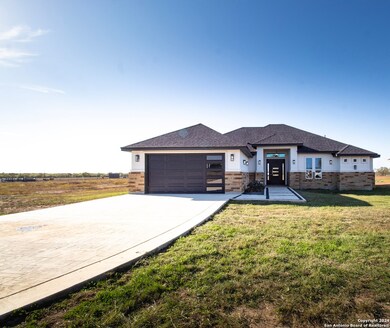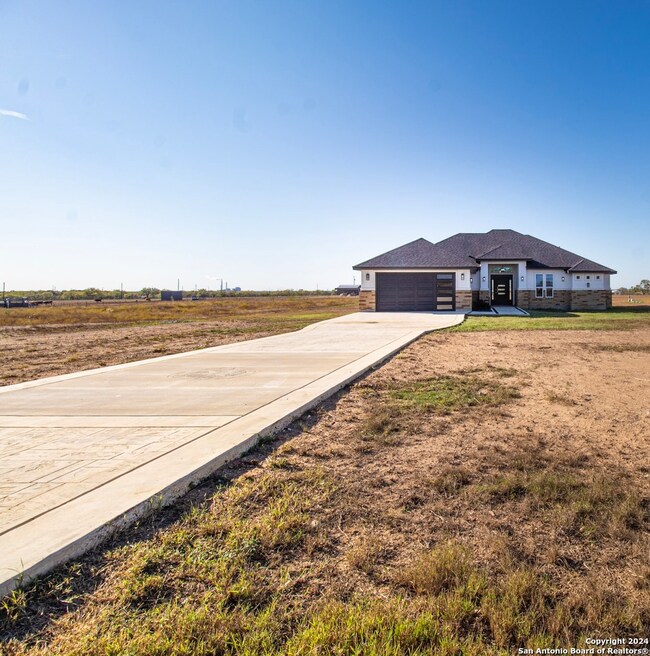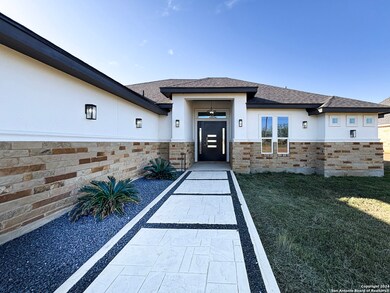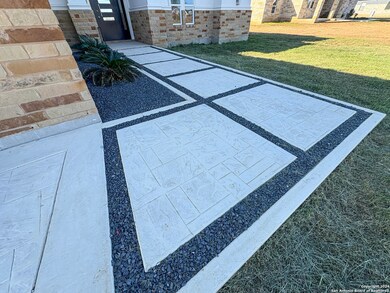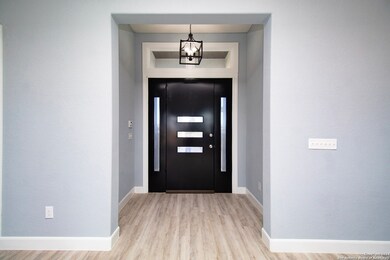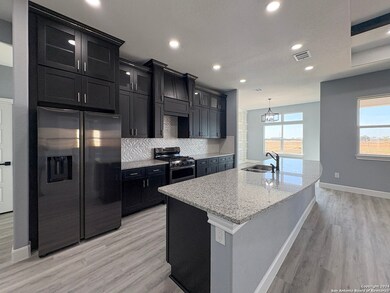
9767 Crow Ln Adkins, TX 78101
Southeast Side NeighborhoodHighlights
- New Construction
- Custom Closet System
- Covered patio or porch
- 1.01 Acre Lot
- Solid Surface Countertops
- Walk-In Pantry
About This Home
As of May 2025Stunning Brand-New Home on 1.01 Acres - A Perfect Blend of Luxury and Comfort Discover the ultimate in modern living with this exquisite brand-new home, thoughtfully designed to offer both style and functionality. Situated on a spacious 1.01-acre lot in the charming community of Adkins, just outside San Antonio, this 2,279-square-foot masterpiece features 3 bedrooms, 2 full bathrooms, a dedicated office, and a 2-car garage. As you approach, the custom stamped driveway welcomes you to the elegant entrance, setting the tone for what lies beyond. Inside, an expansive open floor plan allows for seamless flow between spaces, ideal for both everyday living and entertaining. The gourmet kitchen is a chef's dream, showcasing stunning granite countertops, a large center island, and a stylish tile backsplash, all surrounded by custom wood cabinetry that adds warmth and character. The master suite is a true retreat, offering a spacious layout and a luxurious en-suite complete with a walk-in dual shower and a relaxing garden tub-perfect for unwinding after a long day. Whether you're hosting friends and family or enjoying quiet moments, this home provides plenty of space both indoors and outdoors. Don't miss the opportunity to make this exceptional property your own!
Home Details
Home Type
- Single Family
Est. Annual Taxes
- $8,001
Year Built
- Built in 2022 | New Construction
HOA Fees
- $25 Monthly HOA Fees
Home Design
- Brick Exterior Construction
- Slab Foundation
- Composition Shingle Roof
- Roof Vent Fans
- Stucco
Interior Spaces
- 2,279 Sq Ft Home
- Property has 1 Level
- Ceiling Fan
- Chandelier
- Double Pane Windows
Kitchen
- Walk-In Pantry
- Stove
- Dishwasher
- Solid Surface Countertops
- Disposal
Flooring
- Ceramic Tile
- Vinyl
Bedrooms and Bathrooms
- 3 Bedrooms
- Custom Closet System
- Walk-In Closet
- 2 Full Bathrooms
Laundry
- Laundry Room
- Washer Hookup
Home Security
- Security System Owned
- Carbon Monoxide Detectors
Parking
- 2 Car Garage
- Garage Door Opener
Schools
- E Central Elementary And Middle School
- E Central High School
Utilities
- Central Heating and Cooling System
- Electric Water Heater
- Septic System
Additional Features
- Covered patio or porch
- 1.01 Acre Lot
Community Details
- $50 HOA Transfer Fee
- Parker Place Association
- Parker Place Subdivision
- Mandatory home owners association
Listing and Financial Details
- Legal Lot and Block 10 / 1
Ownership History
Purchase Details
Home Financials for this Owner
Home Financials are based on the most recent Mortgage that was taken out on this home.Similar Homes in Adkins, TX
Home Values in the Area
Average Home Value in this Area
Purchase History
| Date | Type | Sale Price | Title Company |
|---|---|---|---|
| Deed | -- | Stewart Title |
Mortgage History
| Date | Status | Loan Amount | Loan Type |
|---|---|---|---|
| Open | $433,500 | New Conventional |
Property History
| Date | Event | Price | Change | Sq Ft Price |
|---|---|---|---|---|
| 05/09/2025 05/09/25 | Sold | -- | -- | -- |
| 04/16/2025 04/16/25 | Pending | -- | -- | -- |
| 12/13/2024 12/13/24 | For Sale | $535,000 | -- | $235 / Sq Ft |
Tax History Compared to Growth
Tax History
| Year | Tax Paid | Tax Assessment Tax Assessment Total Assessment is a certain percentage of the fair market value that is determined by local assessors to be the total taxable value of land and additions on the property. | Land | Improvement |
|---|---|---|---|---|
| 2023 | $8,003 | $462,840 | $75,980 | $386,860 |
| 2022 | $919 | $48,000 | $48,000 | $0 |
Agents Affiliated with this Home
-
Natasha Garibay
N
Seller's Agent in 2025
Natasha Garibay
eXp Realty
2 in this area
3 Total Sales
-
Ron Nulph
R
Buyer's Agent in 2025
Ron Nulph
Real Broker, LLC
(855) 450-0442
1 in this area
3 Total Sales
Map
Source: San Antonio Board of REALTORS®
MLS Number: 1829060
APN: 05144-101-0100
- 12093 New Sulphur Springs Rd
- 12093 Sulphur Springs Rd
- 11920 Sulphur Springs Rd
- 9404 Crow Ln
- 10075 Texas 1604 Loop
- 8389 E Loop 1604 S
- 12905 Pittman Rd
- 11295 Loop 107
- 12296 La Vernia
- 5673 Fm 1628
- 184 Crescent Ridge
- 11184 Roddy Rd
- 1897 County Road 326
- 7510 Pittman Rd
- 7380 Pittman Rd
- 11780 E Loop 1604 South Access Rd
- 11738 Haven Estates Blvd
- TBA Stuart Rd
- 0000 New Sulphur Spring
- 7507 New Sulphur Spring
