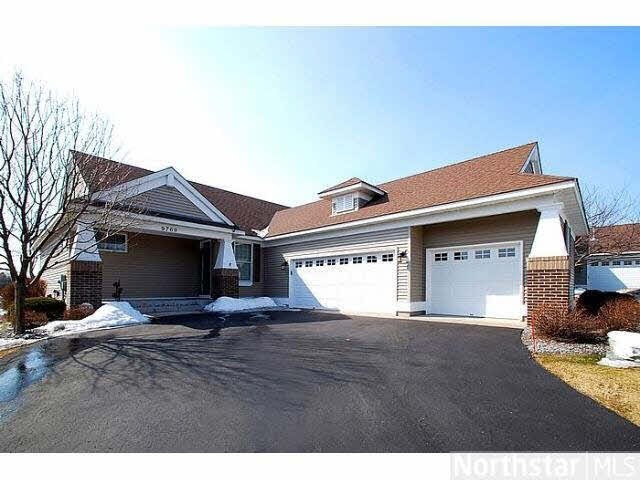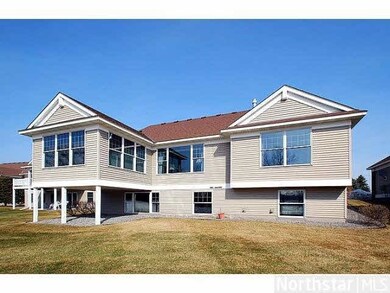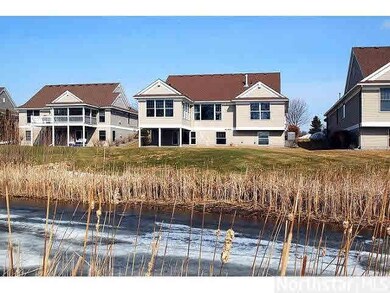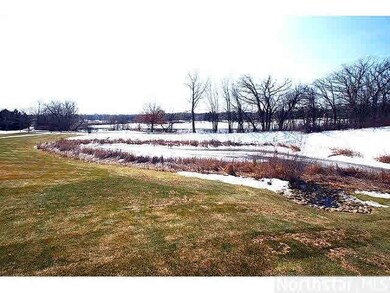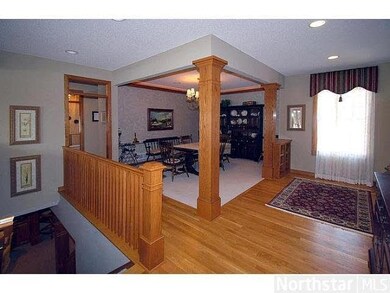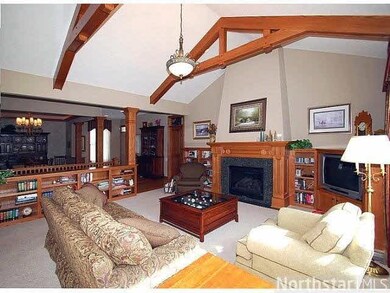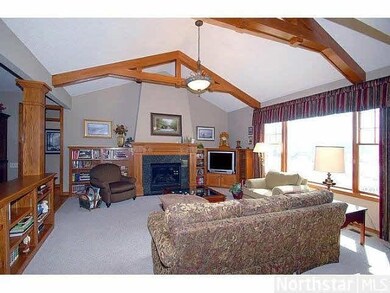
9769 Wedgewood Cir Woodbury, MN 55125
Highlights
- Vaulted Ceiling
- Wood Flooring
- Cul-De-Sac
- Lake Middle School Rated A-
- Formal Dining Room
- Porch
About This Home
As of June 2023BACK ON MARKET 7/03! Meticulously cared for Pratt Villa in high demand Wedgewood w/S facing exposure overlooking pond & nature area. Vaulted beamed ceilings, hdwd flrs, built-ins galore, SS appls, wet bar w/wine cellar, deluxe master BA, 4 season porch.
Last Agent to Sell the Property
Daniel Shlaferman
Coldwell Banker Burnet Listed on: 04/05/2013
Co-Listed By
Julie Kallemeyn
Coldwell Banker Burnet
Last Buyer's Agent
Vi Lincowski
Coldwell Banker Burnet
Home Details
Home Type
- Single Family
Est. Annual Taxes
- $4,942
Year Built
- Built in 2002
Lot Details
- Lot Dimensions are 40x70
- Cul-De-Sac
- Sprinkler System
- Few Trees
HOA Fees
- $400 Monthly HOA Fees
Home Design
- Brick Exterior Construction
- Asphalt Shingled Roof
Interior Spaces
- Woodwork
- Vaulted Ceiling
- Ceiling Fan
- Gas Fireplace
- Formal Dining Room
- Wood Flooring
- Finished Basement
- Basement Fills Entire Space Under The House
- Home Security System
Kitchen
- Eat-In Kitchen
- <<builtInOvenToken>>
- Cooktop<<rangeHoodToken>>
- <<microwave>>
- Dishwasher
- Disposal
Bedrooms and Bathrooms
- 2 Bedrooms
- Walk-In Closet
- Primary Bathroom is a Full Bathroom
- Bathroom on Main Level
- Bathtub With Separate Shower Stall
Laundry
- Dryer
- Washer
Parking
- 3 Car Attached Garage
- Garage Door Opener
- Driveway
Utilities
- Forced Air Heating and Cooling System
- Furnace Humidifier
- Water Softener is Owned
Additional Features
- Wheelchair Access
- Air Exchanger
- Porch
Community Details
- Association fees include exterior maintenance, shared amenities, snow removal, trash
Listing and Financial Details
- Assessor Parcel Number 2202821110042
Ownership History
Purchase Details
Home Financials for this Owner
Home Financials are based on the most recent Mortgage that was taken out on this home.Purchase Details
Home Financials for this Owner
Home Financials are based on the most recent Mortgage that was taken out on this home.Purchase Details
Purchase Details
Home Financials for this Owner
Home Financials are based on the most recent Mortgage that was taken out on this home.Purchase Details
Purchase Details
Similar Homes in Woodbury, MN
Home Values in the Area
Average Home Value in this Area
Purchase History
| Date | Type | Sale Price | Title Company |
|---|---|---|---|
| Deed | $650,000 | -- | |
| Deed | $650,000 | None Listed On Document | |
| Deed | -- | Watermark Title Agency | |
| Warranty Deed | $467,484 | Burnet Title | |
| Deed | $469,000 | -- | |
| Warranty Deed | $494,978 | -- | |
| Warranty Deed | $58,500 | -- |
Mortgage History
| Date | Status | Loan Amount | Loan Type |
|---|---|---|---|
| Open | $617,500 | New Conventional | |
| Closed | $617,500 | New Conventional |
Property History
| Date | Event | Price | Change | Sq Ft Price |
|---|---|---|---|---|
| 07/17/2025 07/17/25 | For Sale | $720,000 | +10.8% | $217 / Sq Ft |
| 06/16/2023 06/16/23 | Sold | $650,000 | 0.0% | $196 / Sq Ft |
| 05/18/2023 05/18/23 | Pending | -- | -- | -- |
| 05/04/2023 05/04/23 | For Sale | $650,000 | 0.0% | $196 / Sq Ft |
| 04/24/2023 04/24/23 | Pending | -- | -- | -- |
| 04/13/2023 04/13/23 | Price Changed | $650,000 | -4.4% | $196 / Sq Ft |
| 03/15/2023 03/15/23 | Price Changed | $680,000 | -5.6% | $205 / Sq Ft |
| 03/02/2023 03/02/23 | For Sale | $720,000 | +53.5% | $217 / Sq Ft |
| 12/16/2013 12/16/13 | Sold | $469,000 | -6.2% | $150 / Sq Ft |
| 11/08/2013 11/08/13 | Pending | -- | -- | -- |
| 04/05/2013 04/05/13 | For Sale | $499,900 | -- | $160 / Sq Ft |
Tax History Compared to Growth
Tax History
| Year | Tax Paid | Tax Assessment Tax Assessment Total Assessment is a certain percentage of the fair market value that is determined by local assessors to be the total taxable value of land and additions on the property. | Land | Improvement |
|---|---|---|---|---|
| 2024 | $7,846 | $619,400 | $171,500 | $447,900 |
| 2023 | $7,846 | $618,300 | $186,500 | $431,800 |
| 2022 | $6,674 | $595,300 | $186,000 | $409,300 |
| 2021 | $6,436 | $499,800 | $155,000 | $344,800 |
| 2020 | $6,236 | $487,200 | $150,000 | $337,200 |
| 2019 | $6,688 | $462,400 | $120,000 | $342,400 |
| 2018 | $6,792 | $477,400 | $150,000 | $327,400 |
| 2017 | $6,482 | $477,400 | $150,000 | $327,400 |
| 2016 | $6,722 | $462,600 | $125,000 | $337,600 |
| 2015 | $5,718 | $438,200 | $85,000 | $353,200 |
| 2013 | -- | $368,400 | $55,400 | $313,000 |
Agents Affiliated with this Home
-
John Lockner

Seller's Agent in 2025
John Lockner
RE/MAX Results
(651) 230-4900
31 in this area
176 Total Sales
-
Jodi Klepac

Seller's Agent in 2023
Jodi Klepac
Edina Realty, Inc.
(651) 226-2672
46 in this area
231 Total Sales
-
Sara Yocum

Seller Co-Listing Agent in 2023
Sara Yocum
Edina Realty, Inc.
(651) 334-4740
40 in this area
199 Total Sales
-
D
Seller's Agent in 2013
Daniel Shlaferman
Coldwell Banker Burnet
-
J
Seller Co-Listing Agent in 2013
Julie Kallemeyn
Coldwell Banker Burnet
-
V
Buyer's Agent in 2013
Vi Lincowski
Coldwell Banker Burnet
Map
Source: REALTOR® Association of Southern Minnesota
MLS Number: 4459107
APN: 22-028-21-11-0042
- 3143 Edgewater View
- 9762 Wedgewood Alcove
- 3505 Rae Ct
- 9658 Wedgewood Ct
- 3352 Richmond Bay
- 3600 Rae Ln
- 10197 Bald Eagle Trail
- 3412 Williamsburg Pkwy
- 3653 Village Ct
- 2692 Eagle Valley Dr
- 10370 Eagle Pointe Trail
- 9741 Wellington Ridge
- 10597 Kingsfield Ln
- 3565 Crestmoor Dr
- 9560 Hillingdon Rd
- 10725 Knollwood Ln
- 10447 Glen Eagle Cir
- 2539 Wimbledon Place
- 2458 Leyland Draw
- 3442 Cherry Ln Unit F
