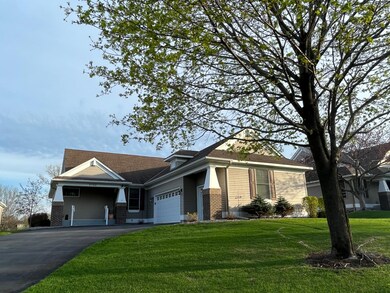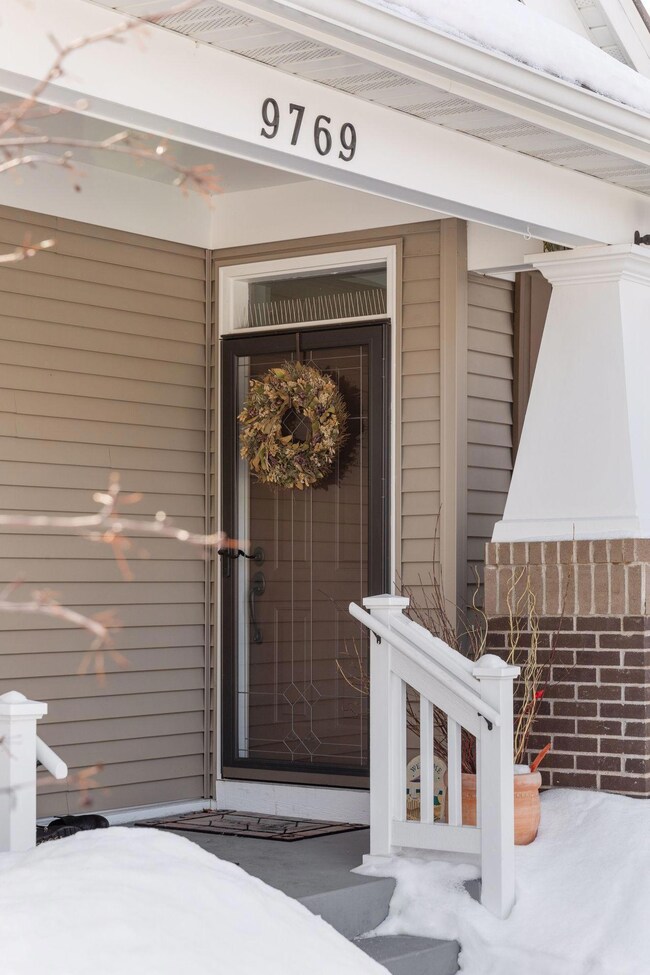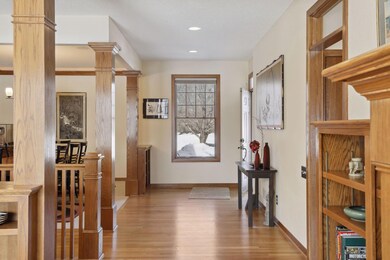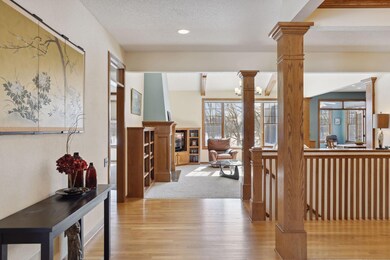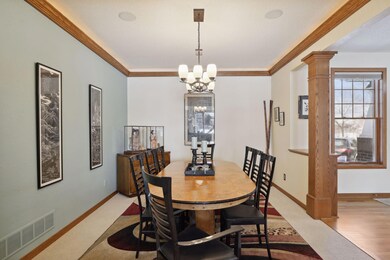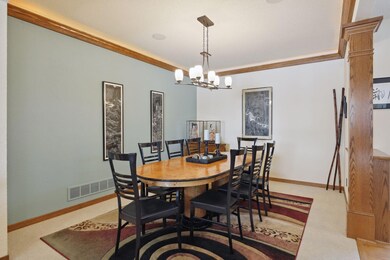
9769 Wedgewood Cir Woodbury, MN 55125
Highlights
- Wine Cellar
- Home fronts a pond
- Recreation Room
- Lake Middle School Rated A-
- Family Room with Fireplace
- Billiard Room
About This Home
As of June 2023Immaculate condition! Exceptional Pratt-built detached Villa with Southern orientation allows natural light, nature & pond views. A tremendous amount of custom built-ins, storage, & stunning woodwork throughout! Well-designed, open, spacious, main floor layout. Living room features a custom wood beam vaulted ceiling. Beautifully designed kitchen w/granite center island, expansive cabinetry, SS appliances, warming drawers, gas cooktop & walk-in pantry. The four-season room is a relaxing retreat for a great book, conversation, or entertaining guests. The primary suite showcases a spectacular walk-in ceramic tile shower, a wall of built-in dresser drawers, dual bowl vanity, & walk-in closet. The lower level offers 2 big entertainment rooms perfect for family gatherings & 1 of 2 gas fireplaces, built-in cabinetry, wet bar & wine cellar. New composite deck installed Fall 2022. Patio door will be installed in owner's suite to access deck.
Townhouse Details
Home Type
- Townhome
Est. Annual Taxes
- $7,154
Year Built
- Built in 2002
Lot Details
- 0.28 Acre Lot
- Lot Dimensions are 73x40x414x70x131x40
- Home fronts a pond
- Cul-De-Sac
- Few Trees
HOA Fees
- $435 Monthly HOA Fees
Parking
- 3 Car Attached Garage
- Garage Door Opener
Home Design
- Wood Foundation
Interior Spaces
- 1-Story Property
- Wet Bar
- Entrance Foyer
- Wine Cellar
- Family Room with Fireplace
- 2 Fireplaces
- Living Room with Fireplace
- Dining Room
- Home Office
- Recreation Room
- Storage Room
- Washer
Kitchen
- <<builtInOvenToken>>
- Cooktop<<rangeHoodToken>>
- <<microwave>>
- Dishwasher
- Stainless Steel Appliances
- Disposal
Bedrooms and Bathrooms
- 2 Bedrooms
Finished Basement
- Sump Pump
- Drain
- Basement Storage
- Natural lighting in basement
Additional Features
- Porch
- Forced Air Heating and Cooling System
Listing and Financial Details
- Assessor Parcel Number 2202821110042
Community Details
Overview
- Association fees include hazard insurance, lawn care, ground maintenance, professional mgmt, trash, snow removal
- M & H Association, Phone Number (651) 780-9872
- Wedgewood Estates 9Th Add Subdivision
Amenities
- Billiard Room
Ownership History
Purchase Details
Home Financials for this Owner
Home Financials are based on the most recent Mortgage that was taken out on this home.Purchase Details
Home Financials for this Owner
Home Financials are based on the most recent Mortgage that was taken out on this home.Purchase Details
Purchase Details
Home Financials for this Owner
Home Financials are based on the most recent Mortgage that was taken out on this home.Purchase Details
Purchase Details
Similar Homes in the area
Home Values in the Area
Average Home Value in this Area
Purchase History
| Date | Type | Sale Price | Title Company |
|---|---|---|---|
| Deed | $650,000 | -- | |
| Deed | $650,000 | None Listed On Document | |
| Deed | -- | Watermark Title Agency | |
| Warranty Deed | $467,484 | Burnet Title | |
| Deed | $469,000 | -- | |
| Warranty Deed | $494,978 | -- | |
| Warranty Deed | $58,500 | -- |
Mortgage History
| Date | Status | Loan Amount | Loan Type |
|---|---|---|---|
| Open | $617,500 | New Conventional | |
| Closed | $617,500 | New Conventional |
Property History
| Date | Event | Price | Change | Sq Ft Price |
|---|---|---|---|---|
| 07/17/2025 07/17/25 | For Sale | $720,000 | +10.8% | $217 / Sq Ft |
| 06/16/2023 06/16/23 | Sold | $650,000 | 0.0% | $196 / Sq Ft |
| 05/18/2023 05/18/23 | Pending | -- | -- | -- |
| 05/04/2023 05/04/23 | For Sale | $650,000 | 0.0% | $196 / Sq Ft |
| 04/24/2023 04/24/23 | Pending | -- | -- | -- |
| 04/13/2023 04/13/23 | Price Changed | $650,000 | -4.4% | $196 / Sq Ft |
| 03/15/2023 03/15/23 | Price Changed | $680,000 | -5.6% | $205 / Sq Ft |
| 03/02/2023 03/02/23 | For Sale | $720,000 | +53.5% | $217 / Sq Ft |
| 12/16/2013 12/16/13 | Sold | $469,000 | -6.2% | $150 / Sq Ft |
| 11/08/2013 11/08/13 | Pending | -- | -- | -- |
| 04/05/2013 04/05/13 | For Sale | $499,900 | -- | $160 / Sq Ft |
Tax History Compared to Growth
Tax History
| Year | Tax Paid | Tax Assessment Tax Assessment Total Assessment is a certain percentage of the fair market value that is determined by local assessors to be the total taxable value of land and additions on the property. | Land | Improvement |
|---|---|---|---|---|
| 2024 | $7,846 | $619,400 | $171,500 | $447,900 |
| 2023 | $7,846 | $618,300 | $186,500 | $431,800 |
| 2022 | $6,674 | $595,300 | $186,000 | $409,300 |
| 2021 | $6,436 | $499,800 | $155,000 | $344,800 |
| 2020 | $6,236 | $487,200 | $150,000 | $337,200 |
| 2019 | $6,688 | $462,400 | $120,000 | $342,400 |
| 2018 | $6,792 | $477,400 | $150,000 | $327,400 |
| 2017 | $6,482 | $477,400 | $150,000 | $327,400 |
| 2016 | $6,722 | $462,600 | $125,000 | $337,600 |
| 2015 | $5,718 | $438,200 | $85,000 | $353,200 |
| 2013 | -- | $368,400 | $55,400 | $313,000 |
Agents Affiliated with this Home
-
John Lockner

Seller's Agent in 2025
John Lockner
RE/MAX Results
(651) 230-4900
31 in this area
176 Total Sales
-
Jodi Klepac

Seller's Agent in 2023
Jodi Klepac
Edina Realty, Inc.
(651) 226-2672
46 in this area
231 Total Sales
-
Sara Yocum

Seller Co-Listing Agent in 2023
Sara Yocum
Edina Realty, Inc.
(651) 334-4740
40 in this area
199 Total Sales
-
D
Seller's Agent in 2013
Daniel Shlaferman
Coldwell Banker Burnet
-
J
Seller Co-Listing Agent in 2013
Julie Kallemeyn
Coldwell Banker Burnet
-
V
Buyer's Agent in 2013
Vi Lincowski
Coldwell Banker Burnet
Map
Source: NorthstarMLS
MLS Number: 6336077
APN: 22-028-21-11-0042
- 3143 Edgewater View
- 9762 Wedgewood Alcove
- 3505 Rae Ct
- 9658 Wedgewood Ct
- 3352 Richmond Bay
- 3600 Rae Ln
- 10197 Bald Eagle Trail
- 3412 Williamsburg Pkwy
- 3653 Village Ct
- 2692 Eagle Valley Dr
- 10370 Eagle Pointe Trail
- 9741 Wellington Ridge
- 10597 Kingsfield Ln
- 3565 Crestmoor Dr
- 9560 Hillingdon Rd
- 10725 Knollwood Ln
- 10447 Glen Eagle Cir
- 2539 Wimbledon Place
- 2458 Leyland Draw
- 3442 Cherry Ln Unit F

