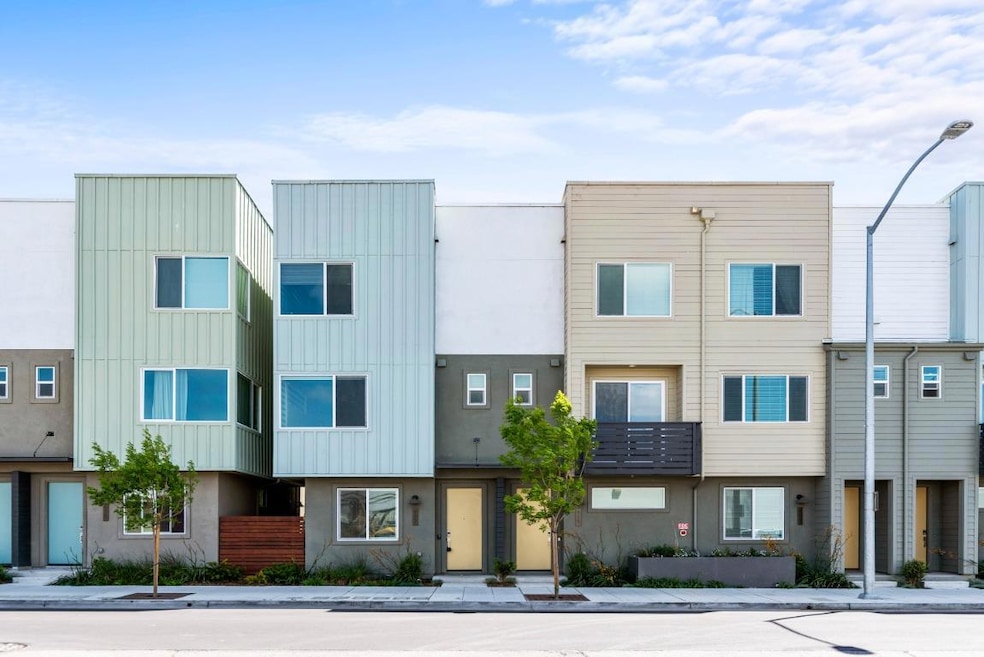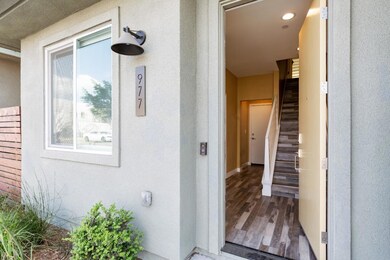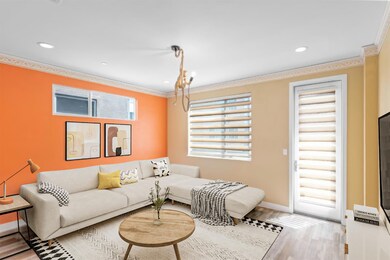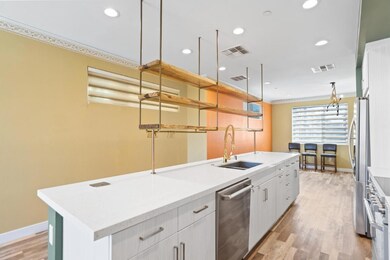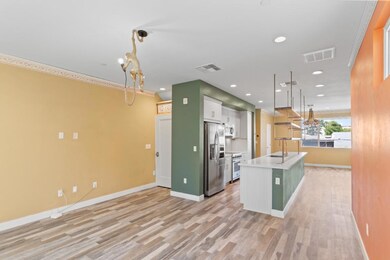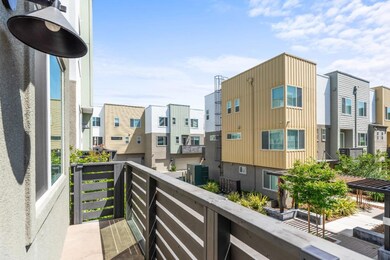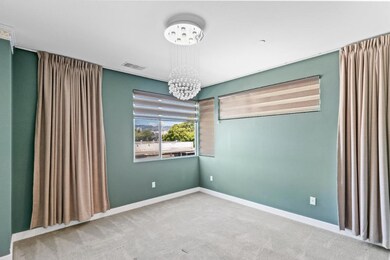
977 24th St Oakland, CA 94607
West Oakland NeighborhoodEstimated payment $4,882/month
Highlights
- Gated Community
- Corner Lot
- Eat-In Kitchen
- 2.97 Acre Lot
- Formal Dining Room
- Double Pane Windows
About This Home
Corner Townhome in Gated Community in Oakland CaliforniaBeautifully designed 3-bedroom, 3.-bathroom corner townhome with open views of a tree-lined central courtyard in a secure gated community. This light-filled unit features recessed lighting, luxury vinyl floors, custom window shades, and plush carpeted bedrooms.Spacious primary suite includes a dual vanity and oversized rain shower. The open-concept kitchen offers a dramatic 16-foot island perfect for entertaining and is equipped with premium Italian appliances, including an electric range, built-in microwave, and dishwasher. Additional highlights include a textured tile backsplash and elegant floating shelves. Added features, two car attached garage and indoor laundry. Solar system is owned. Monthly HOA fees $202Enjoy refined living with modern finishes in this townhome.
Listing Agent
Century 21 Jordan-Link & Compa License #01223575 Listed on: 05/30/2025

Townhouse Details
Home Type
- Townhome
Est. Annual Taxes
- $12,665
Year Built
- Built in 2020
HOA Fees
- $202 Monthly HOA Fees
Parking
- Automatic Garage Door Opener
Home Design
- Split Level Home
- Concrete Foundation
- Composition Roof
- Stucco
Interior Spaces
- 1,552 Sq Ft Home
- Double Pane Windows
- Formal Dining Room
Kitchen
- Eat-In Kitchen
- Breakfast Bar
- Oven or Range
- <<microwave>>
- Dishwasher
- Disposal
Flooring
- Carpet
- Vinyl
Bedrooms and Bathrooms
- 3 Bedrooms
- 3.5 Bathrooms
- <<tubWithShowerToken>>
- Separate Shower
Laundry
- Laundry on upper level
- Electric Dryer Hookup
Additional Features
- Wood patio
- Landscaped
- Central Heating and Cooling System
Community Details
Overview
- Greenbelt
- Planned Unit Development
Security
- Gated Community
Map
Home Values in the Area
Average Home Value in this Area
Tax History
| Year | Tax Paid | Tax Assessment Tax Assessment Total Assessment is a certain percentage of the fair market value that is determined by local assessors to be the total taxable value of land and additions on the property. | Land | Improvement |
|---|---|---|---|---|
| 2024 | $12,665 | $861,397 | $258,419 | $602,978 |
| 2023 | $13,251 | $844,508 | $253,352 | $591,156 |
| 2022 | $12,934 | $820,951 | $248,385 | $579,566 |
| 2021 | $12,422 | $804,722 | $243,516 | $568,206 |
| 2020 | $8,648 | $546,270 | $49,270 | $497,000 |
| 2019 | $1,585 | $48,304 | $48,304 | $0 |
| 2018 | $1,559 | $47,357 | $47,357 | $0 |
Property History
| Date | Event | Price | Change | Sq Ft Price |
|---|---|---|---|---|
| 07/03/2025 07/03/25 | For Sale | $654,500 | -- | $422 / Sq Ft |
Purchase History
| Date | Type | Sale Price | Title Company |
|---|---|---|---|
| Grant Deed | $810,000 | Chicago Title Company |
Mortgage History
| Date | Status | Loan Amount | Loan Type |
|---|---|---|---|
| Open | $880,000 | VA | |
| Previous Owner | $789,728 | VA |
Similar Homes in the area
Source: Fresno MLS
MLS Number: 631235
APN: 005-0430-105-00
- 172 Uptown Cir
- 955 Edy Ln
- 1035 24th St
- 2621 Market St
- 1054 24th St
- 2419 Linden St
- 2517 Filbert St
- 2514 Linden St
- 2542 Filbert St
- 857 Athens Ave
- 2524 Market St
- 850 W Grand Ave Unit D
- 2400 Adeline St Unit 207
- 2400 Adeline St Unit 202
- 2400 Adeline St Unit 303
- 2400 Adeline St Unit 208
- 2400 Adeline St Unit 205
- 170 Uptown Cir Unit 170
- 2370 Filbert St Unit 2370 Filbert St
- 2335 Market St Unit B
- 2432 Chestnut St
- 871 27th St
- 871 27th St Unit 871B
- 2336 Magnolia St
- 2804 Adeline St
- 2909 Myrtle St Unit 2907.5
- 776 19th St Unit N Room
- 884 29th St
- 1014 16th St Unit 1014 16th St
- 1925 Brush St
- 1064 30th St
- 683 28th St Unit A
- 685 28th St Unit 685
- 896 31st St
- 811 31st St
- 1106 14th St
- 1419 West St Unit A
