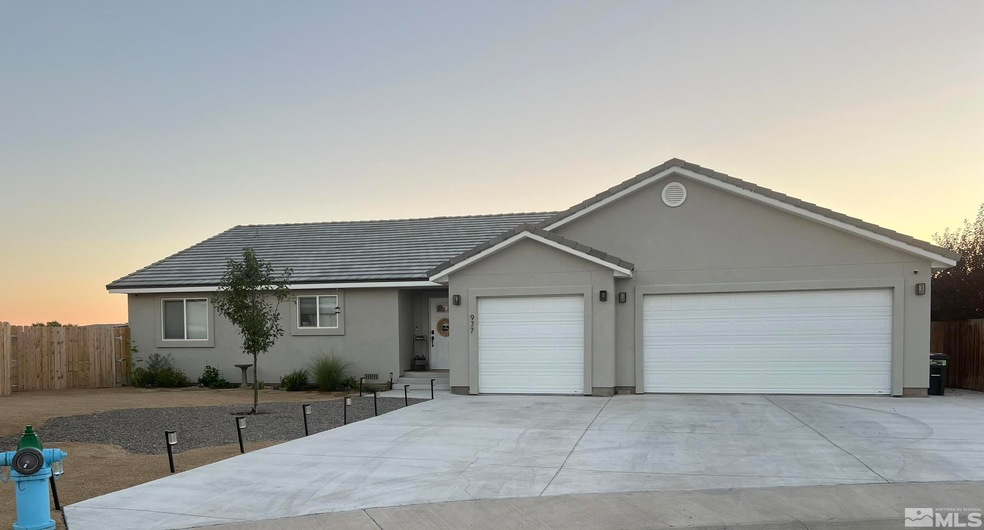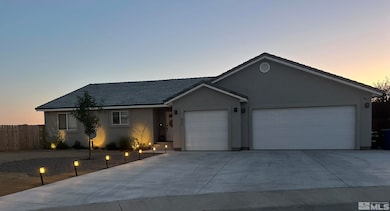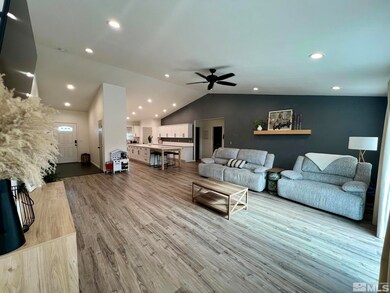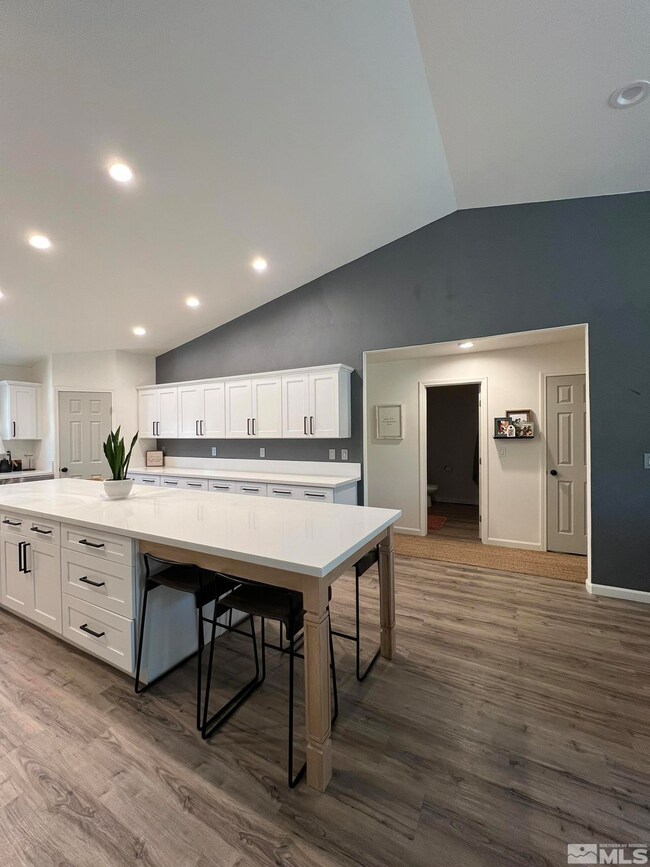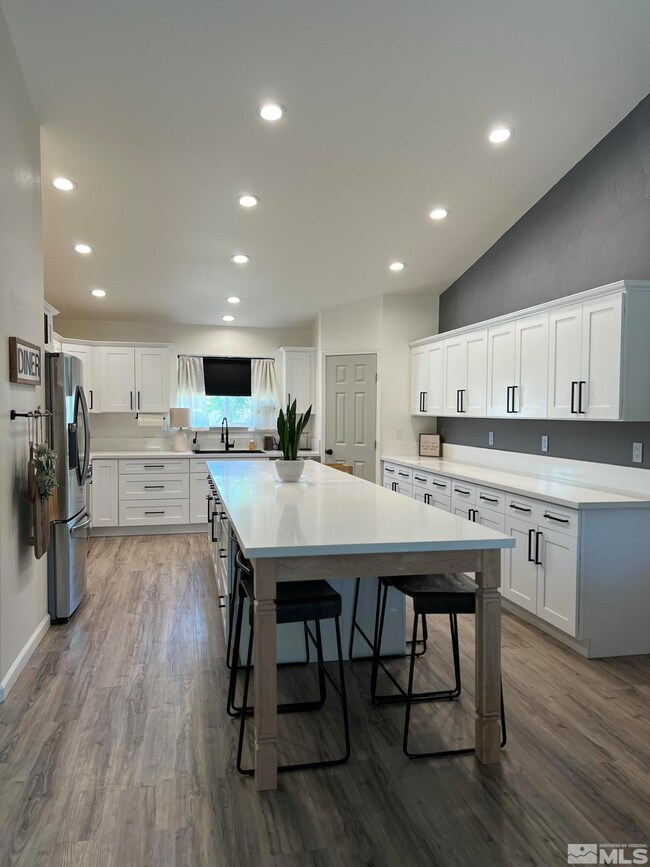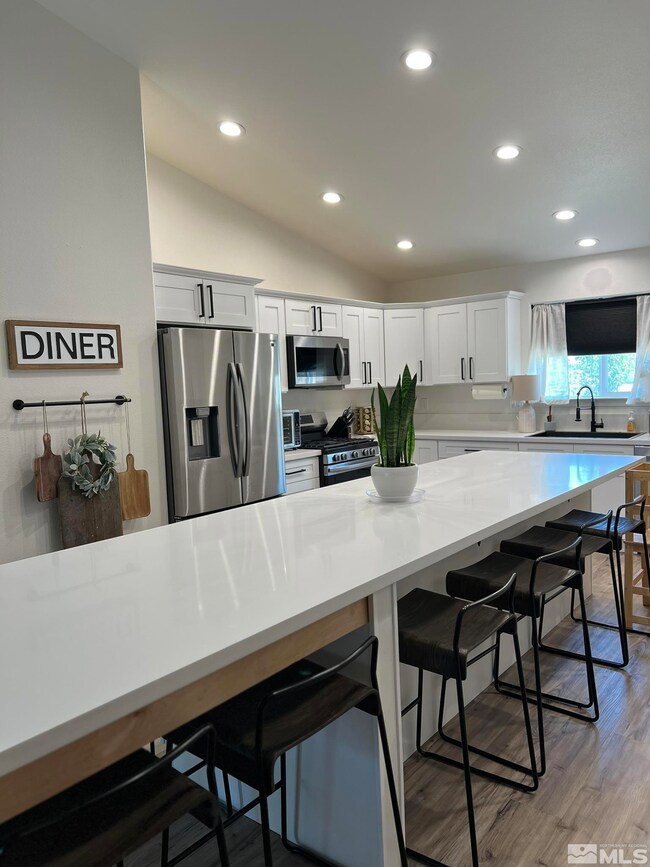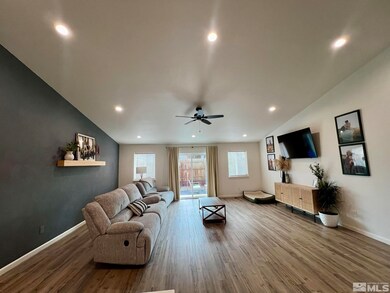
977 Aspen Cir Fallon, NV 89406
Highlights
- High Ceiling
- Great Room
- 3 Car Attached Garage
- Lahontan Elementary School Rated A-
- No HOA
- Double Pane Windows
About This Home
As of October 2024Beautiful custom home in the heart of Fallon. Close to everything, yet on a private cul-de-sac location. Once inside you will feel right at home with its great room living and kitchen areas with vaulted ceilings and a huge Kitchen Island that begs for you to entertain while cooking. The split floor plan allows for the kids/guest rooms and bath separated from the master bedroom by the great room in the center. Only 2 years New, and it feels hardly lived in, but with landscaping, and drapes. A must see!!!, The large master bedroom you will find, not one but two walk-in closets, a bathroom with two sinks, a shower stall and a garden tub. The back yard has a wonderful stamped concrete patio, planter boxes, cafe lights and lots of room to expand. There is a long dog run on one side that is fenced separately. The large laundry room has lots of cabinets and a sink with folding space beside it. The guest/kids rooms are nice size with shared full bathroom. LVP flooring throughout, with vaulted ceilings in Great room, and kitchen. The entry porch was shrunk down to allow for a larger tiled entry. Recessed can lighting throughout, Vivint security system with cameras that are recording.
Last Agent to Sell the Property
RE/MAX Gold-Carson Valley License #BS.48551 Listed on: 07/18/2024

Home Details
Home Type
- Single Family
Est. Annual Taxes
- $3,773
Year Built
- Built in 2022
Lot Details
- 9,496 Sq Ft Lot
- Dog Run
- Back Yard Fenced
- Landscaped
- Level Lot
- Front and Back Yard Sprinklers
- Property is zoned R15K
Parking
- 3 Car Attached Garage
- Insulated Garage
- Garage Door Opener
Home Design
- Blown-In Insulation
- Batts Insulation
- Pitched Roof
- Tile Roof
- Stick Built Home
- Stucco
Interior Spaces
- 2,010 Sq Ft Home
- 1-Story Property
- High Ceiling
- Ceiling Fan
- Double Pane Windows
- Low Emissivity Windows
- Vinyl Clad Windows
- Blinds
- Entrance Foyer
- Great Room
- Combination Dining and Living Room
- Crawl Space
Kitchen
- Gas Oven
- Gas Range
- <<microwave>>
- Dishwasher
- Kitchen Island
- Disposal
Flooring
- Laminate
- Ceramic Tile
Bedrooms and Bathrooms
- 3 Bedrooms
- Walk-In Closet
- 2 Full Bathrooms
- Dual Sinks
- Primary Bathroom Bathtub Only
- Primary Bathroom includes a Walk-In Shower
- Garden Bath
Laundry
- Laundry Room
- Sink Near Laundry
- Laundry Cabinets
Home Security
- Security System Leased
- Smart Thermostat
- Fire and Smoke Detector
Schools
- North Side Elementary School
- Churchill Middle School
- Churchill High School
Utilities
- Refrigerated Cooling System
- Forced Air Heating and Cooling System
- Heating System Uses Natural Gas
- Tankless Water Heater
- Gas Water Heater
- Cable TV Available
Additional Features
- ENERGY STAR Qualified Equipment for Heating
- Patio
Community Details
- No Home Owners Association
- The community has rules related to covenants, conditions, and restrictions
Listing and Financial Details
- Home warranty included in the sale of the property
- Assessor Parcel Number 00180123
Ownership History
Purchase Details
Home Financials for this Owner
Home Financials are based on the most recent Mortgage that was taken out on this home.Purchase Details
Home Financials for this Owner
Home Financials are based on the most recent Mortgage that was taken out on this home.Purchase Details
Purchase Details
Home Financials for this Owner
Home Financials are based on the most recent Mortgage that was taken out on this home.Purchase Details
Purchase Details
Purchase Details
Similar Homes in Fallon, NV
Home Values in the Area
Average Home Value in this Area
Purchase History
| Date | Type | Sale Price | Title Company |
|---|---|---|---|
| Bargain Sale Deed | $505,000 | First Centennial Title | |
| Bargain Sale Deed | $496,000 | Western Nevada Title Agency | |
| Bargain Sale Deed | $100,000 | Western Nevada Title Co | |
| Grant Deed | $20,000 | Western Nevada Title Company | |
| Quit Claim Deed | -- | None Available | |
| Bargain Sale Deed | $787,000 | Stewart Title | |
| Bargain Sale Deed | $487,500 | Western Nevada Title Company |
Mortgage History
| Date | Status | Loan Amount | Loan Type |
|---|---|---|---|
| Previous Owner | $446,355 | New Conventional |
Property History
| Date | Event | Price | Change | Sq Ft Price |
|---|---|---|---|---|
| 10/03/2024 10/03/24 | Sold | $505,000 | -1.9% | $251 / Sq Ft |
| 09/20/2024 09/20/24 | Pending | -- | -- | -- |
| 09/19/2024 09/19/24 | Price Changed | $514,900 | -1.9% | $256 / Sq Ft |
| 09/12/2024 09/12/24 | Price Changed | $524,900 | -1.9% | $261 / Sq Ft |
| 08/29/2024 08/29/24 | Price Changed | $534,900 | -0.9% | $266 / Sq Ft |
| 07/30/2024 07/30/24 | Price Changed | $539,900 | -1.8% | $269 / Sq Ft |
| 07/18/2024 07/18/24 | For Sale | $549,900 | +5399.0% | $274 / Sq Ft |
| 05/30/2013 05/30/13 | Sold | $10,000 | -33.3% | $5 / Sq Ft |
| 05/14/2013 05/14/13 | Pending | -- | -- | -- |
| 10/15/2012 10/15/12 | For Sale | $15,000 | -- | $7 / Sq Ft |
Tax History Compared to Growth
Tax History
| Year | Tax Paid | Tax Assessment Tax Assessment Total Assessment is a certain percentage of the fair market value that is determined by local assessors to be the total taxable value of land and additions on the property. | Land | Improvement |
|---|---|---|---|---|
| 2024 | $3,773 | $135,025 | $19,950 | $115,075 |
| 2023 | $3,773 | $127,406 | $19,950 | $107,456 |
| 2022 | $3,550 | $103,609 | $11,200 | $92,409 |
| 2021 | $71 | $8,750 | $8,750 | $0 |
| 2020 | $65 | $8,750 | $8,750 | $0 |
| 2019 | $63 | $8,750 | $8,750 | $0 |
| 2018 | $60 | $8,750 | $8,750 | $0 |
| 2017 | $57 | $8,750 | $8,750 | $0 |
| 2016 | $54 | $1,330 | $1,330 | $0 |
| 2015 | $54 | $1,330 | $1,330 | $0 |
| 2014 | $54 | $1,330 | $1,330 | $0 |
Agents Affiliated with this Home
-
Dale Armstrong

Seller's Agent in 2024
Dale Armstrong
RE/MAX
(775) 721-8000
1 in this area
52 Total Sales
-
Josh Berney

Buyer's Agent in 2024
Josh Berney
Berney Realty, LTD
(775) 427-1319
95 in this area
253 Total Sales
-
J
Seller's Agent in 2013
Jennifer Beaman-Williams
L L Realty
Map
Source: Northern Nevada Regional MLS
MLS Number: 240009119
APN: 001-801-23
- 929 Conifer Dr
- 675 Mahogany Dr
- 541 Michael Dr
- 794 Megan Way
- 1125 Alder Dr
- 772 Megan Way
- 1170 Alder Dr
- 654 Keddie St
- 703 Sycamore Dr
- 431 Michael Dr
- 776 Kinsli St
- 450 Pintail Dr
- 411 Heron Ln
- 832 Karry Way
- 410 Heron Ln
- 1755 Coleman Rd
- 430 Colorado Ln
- 232 Beth Way
- 696 Sunrise Terrace
- 688 Sunrise Terrace
