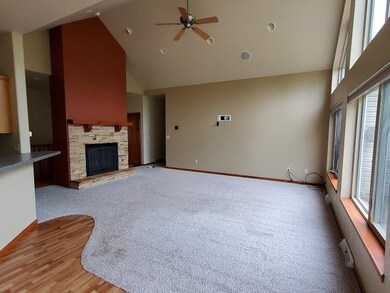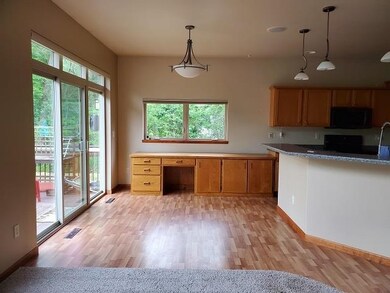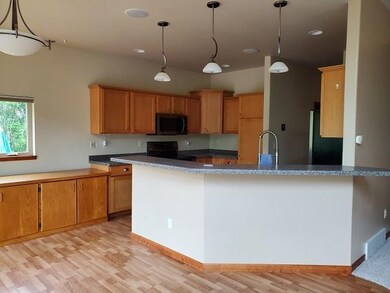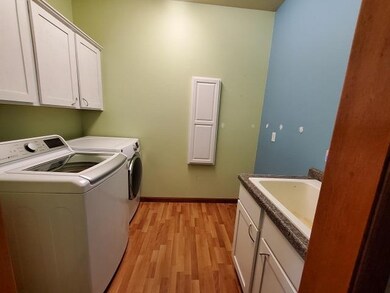
9771 Sandhill Dr Schofield, WI 54476
Highlights
- Deck
- Vaulted Ceiling
- <<bathWithWhirlpoolToken>>
- Mountain Bay Elementary School Rated A
- Ranch Style House
- Lower Floor Utility Room
About This Home
As of March 2025MOTIVATED SELLERS!!! Beautiful, open concept, 4 bedroom, 3 full bath home on a tree lined lot in wonderful neighborhood. Large living room with vaulted ceiling and large windows to take in the freshly seeded and recently cleared back yard and a fireplace to keep you cozy. Eat in kitchen with spacious dinette that has patio doors leading to the deck. Main floor laundry room with utility sink right next to the kitchen. Main floor also features the Master Suite with tray ceiling, walk in closet and master bath with whirlpool tub and large shower. 2 Bedrooms, each with their own window storage seats and another full bath finish out the main level. Downstairs you will find a full wet bar including 2 bar stools adjunct to the Rec room/Media room. Also a large family room, 4th bedroom and the 3rd full bath. One utility room and one storage room are also located on the lower level.
Last Agent to Sell the Property
CENTRAL WI REAL ESTATE License #85197-94 Listed on: 06/22/2020
Home Details
Home Type
- Single Family
Est. Annual Taxes
- $6,838
Year Built
- Built in 2005
Lot Details
- 0.35 Acre Lot
- Lot Dimensions are 102x150
Home Design
- Ranch Style House
- Shingle Roof
- Vinyl Siding
- Stone Exterior Construction
Interior Spaces
- Wet Bar
- Central Vacuum
- Wired For Sound
- Vaulted Ceiling
- Ceiling Fan
- Gas Log Fireplace
- Window Treatments
- Lower Floor Utility Room
Kitchen
- Range<<rangeHoodToken>>
- <<microwave>>
- Dishwasher
- Disposal
Flooring
- Carpet
- Laminate
- Tile
Bedrooms and Bathrooms
- 4 Bedrooms
- Walk-In Closet
- 3 Full Bathrooms
- <<bathWithWhirlpoolToken>>
Laundry
- Laundry on main level
- Dryer
- Washer
Finished Basement
- Basement Fills Entire Space Under The House
- Sump Pump
- Basement Windows
Home Security
- Carbon Monoxide Detectors
- Fire and Smoke Detector
Parking
- 3 Car Attached Garage
- Garage Door Opener
- Driveway
Outdoor Features
- Deck
- Storage Shed
Utilities
- Forced Air Heating and Cooling System
- Natural Gas Water Heater
- Public Septic
- Cable TV Available
Listing and Financial Details
- Assessor Parcel Number 192-2808-322-0025
Ownership History
Purchase Details
Home Financials for this Owner
Home Financials are based on the most recent Mortgage that was taken out on this home.Purchase Details
Home Financials for this Owner
Home Financials are based on the most recent Mortgage that was taken out on this home.Purchase Details
Home Financials for this Owner
Home Financials are based on the most recent Mortgage that was taken out on this home.Purchase Details
Home Financials for this Owner
Home Financials are based on the most recent Mortgage that was taken out on this home.Purchase Details
Purchase Details
Home Financials for this Owner
Home Financials are based on the most recent Mortgage that was taken out on this home.Similar Homes in Schofield, WI
Home Values in the Area
Average Home Value in this Area
Purchase History
| Date | Type | Sale Price | Title Company |
|---|---|---|---|
| Warranty Deed | $510,000 | Gowey Abstract & Title | |
| Warranty Deed | $475,000 | Gowey Abstract & Title | |
| Warranty Deed | $321,000 | Midwest Title | |
| Warranty Deed | $310,000 | None Available | |
| Interfamily Deed Transfer | -- | Clt | |
| Warranty Deed | $313,600 | None Available |
Mortgage History
| Date | Status | Loan Amount | Loan Type |
|---|---|---|---|
| Open | $400,000 | New Conventional | |
| Previous Owner | $177,000 | New Conventional | |
| Previous Owner | $150,000 | New Conventional | |
| Previous Owner | $263,500 | New Conventional | |
| Previous Owner | $283,670 | New Conventional | |
| Previous Owner | $254,200 | New Conventional | |
| Previous Owner | $25,000 | Unknown | |
| Previous Owner | $249,650 | New Conventional | |
| Previous Owner | $46,800 | Unknown | |
| Previous Owner | $235,200 | Construction |
Property History
| Date | Event | Price | Change | Sq Ft Price |
|---|---|---|---|---|
| 03/17/2025 03/17/25 | Sold | $510,000 | +2.4% | $150 / Sq Ft |
| 01/29/2025 01/29/25 | For Sale | $498,000 | +7.0% | $146 / Sq Ft |
| 10/15/2024 10/15/24 | Sold | $465,500 | -0.9% | $137 / Sq Ft |
| 08/08/2024 08/08/24 | For Sale | $469,900 | +46.4% | $138 / Sq Ft |
| 11/20/2020 11/20/20 | Sold | $321,000 | -2.7% | $103 / Sq Ft |
| 09/01/2020 09/01/20 | Price Changed | $329,900 | -2.9% | $105 / Sq Ft |
| 08/07/2020 08/07/20 | Price Changed | $339,900 | -2.9% | $109 / Sq Ft |
| 06/22/2020 06/22/20 | For Sale | $349,900 | +12.9% | $112 / Sq Ft |
| 12/17/2018 12/17/18 | Sold | $310,000 | -1.6% | $91 / Sq Ft |
| 09/07/2018 09/07/18 | For Sale | $315,000 | -- | $93 / Sq Ft |
Tax History Compared to Growth
Tax History
| Year | Tax Paid | Tax Assessment Tax Assessment Total Assessment is a certain percentage of the fair market value that is determined by local assessors to be the total taxable value of land and additions on the property. | Land | Improvement |
|---|---|---|---|---|
| 2024 | $5,751 | $364,900 | $30,600 | $334,300 |
| 2023 | $7,017 | $302,400 | $30,600 | $271,800 |
| 2022 | $7,343 | $302,400 | $30,600 | $271,800 |
| 2021 | $7,092 | $300,200 | $30,600 | $269,600 |
| 2020 | $7,002 | $300,200 | $30,600 | $269,600 |
| 2019 | $6,838 | $300,200 | $30,600 | $269,600 |
| 2018 | $6,524 | $300,200 | $30,600 | $269,600 |
| 2017 | $6,362 | $300,200 | $30,600 | $269,600 |
| 2016 | $6,287 | $300,200 | $30,600 | $269,600 |
| 2015 | $6,104 | $300,200 | $30,600 | $269,600 |
| 2014 | $6,035 | $300,200 | $30,600 | $269,600 |
Agents Affiliated with this Home
-
TEAM NEXT DOOR

Seller's Agent in 2025
TEAM NEXT DOOR
RE/MAX
(715) 571-6761
32 in this area
262 Total Sales
-
APRIL ROSEMURGY

Buyer's Agent in 2025
APRIL ROSEMURGY
eXp Realty, LLC
(715) 574-4596
4 in this area
63 Total Sales
-
Jacob Mizgalski

Seller's Agent in 2024
Jacob Mizgalski
eXp Realty, LLC
(715) 470-4402
28 in this area
210 Total Sales
-
Rachel Mizgalski

Seller Co-Listing Agent in 2024
Rachel Mizgalski
eXp Realty, LLC
(715) 347-8571
17 in this area
297 Total Sales
-
David Olson

Buyer's Agent in 2024
David Olson
RE/MAX
(715) 573-8976
16 in this area
124 Total Sales
-
Rachel Eklund
R
Seller's Agent in 2020
Rachel Eklund
CENTRAL WI REAL ESTATE
(715) 432-6525
1 in this area
10 Total Sales
Map
Source: Central Wisconsin Multiple Listing Service
MLS Number: 22003173
APN: 192-2808-322-0025
- 3004 Mandalay Bay Dr
- 3307 Monte Carlo Dr
- 3302 Paris Place Unit 42
- 9506 Excalibur Dr
- 9505 Anastasia Dr
- 8503 Birch St
- 10005 Heritage Hills Dr
- 8424 Maplefield Way Unit Lot 87
- 8713 Hinner Springs Dr
- 8425 Maplefield Way
- 8418 Maplefield Way Unit Lot 86
- 8421 Maplefield Way
- 8414 Maplefield Way Unit Lot 85
- 8410 Maplefield Way Unit Lot 84
- 8405 Maplefield Way
- 8320 Maplefield Way Unit Lot 83
- 8325 Maplefield Way
- 8312 Maplefield Way Unit Lot 82
- 8315 Maplefield Way
- 8308 Maplefield Way Unit Lot 81






