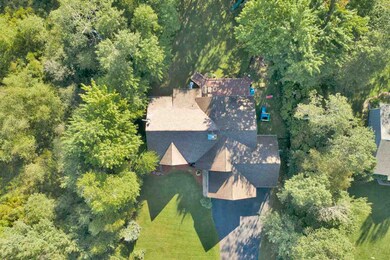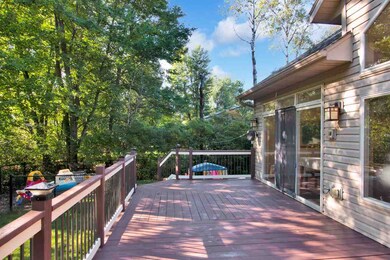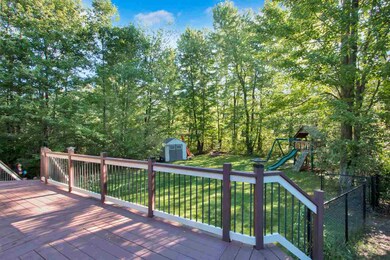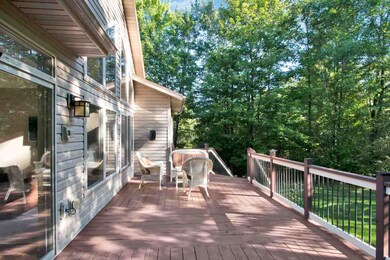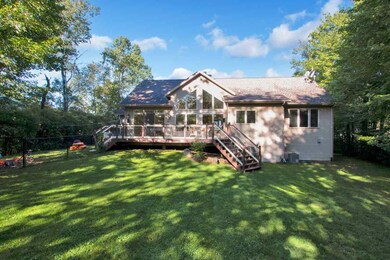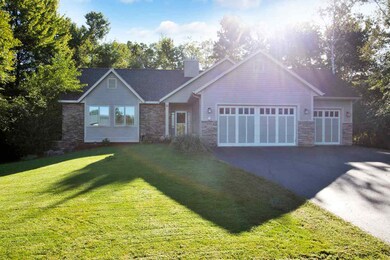
9771 Sandhill Dr Schofield, WI 54476
Highlights
- Open Floorplan
- Deck
- Ranch Style House
- Mountain Bay Elementary School Rated A
- Vaulted Ceiling
- <<bathWithWhirlpoolToken>>
About This Home
As of March 2025This custom built home is conveniently located near the Ascension Saint Clare's Hospital and YMCA of Weston. This 4 bedroom, 3 bath open concept home, features a large living room with high vaulted ceilings, tons of natural light and a gas fire place that will keep you warm on cold nights. Eat-in kitchen features pine cabinets and updated appliances. The laundry room, which is off the kitchen, has a utility sink and built in ironing board.
Last Agent to Sell the Property
NEXTHOME PRIORITY License #85233-94 Listed on: 09/07/2018

Home Details
Home Type
- Single Family
Est. Annual Taxes
- $6,362
Year Built
- Built in 2005
Lot Details
- 0.35 Acre Lot
- Lot Dimensions are 102x150
Home Design
- Ranch Style House
- Poured Concrete
- Shingle Roof
- Vinyl Siding
- Stone Exterior Construction
Interior Spaces
- Open Floorplan
- Wet Bar
- Central Vacuum
- Wired For Sound
- Vaulted Ceiling
- Ceiling Fan
- Gas Log Fireplace
- Window Treatments
- Lower Floor Utility Room
- Finished Basement
- Sump Pump
Kitchen
- Range<<rangeHoodToken>>
- <<microwave>>
- Dishwasher
- Disposal
Flooring
- Carpet
- Laminate
- Tile
Bedrooms and Bathrooms
- 4 Bedrooms
- Walk-In Closet
- 3 Full Bathrooms
- <<bathWithWhirlpoolToken>>
Laundry
- Laundry on main level
- Dryer
- Washer
Home Security
- Carbon Monoxide Detectors
- Fire and Smoke Detector
Parking
- 3 Car Attached Garage
- Garage Door Opener
- Driveway
Outdoor Features
- Deck
- Outbuilding
Utilities
- Forced Air Heating and Cooling System
- Dehumidifier
- Natural Gas Water Heater
- Public Septic
- High Speed Internet
- Satellite Dish
Listing and Financial Details
- Assessor Parcel Number 192-2808-322-0025
Ownership History
Purchase Details
Home Financials for this Owner
Home Financials are based on the most recent Mortgage that was taken out on this home.Purchase Details
Home Financials for this Owner
Home Financials are based on the most recent Mortgage that was taken out on this home.Purchase Details
Home Financials for this Owner
Home Financials are based on the most recent Mortgage that was taken out on this home.Purchase Details
Home Financials for this Owner
Home Financials are based on the most recent Mortgage that was taken out on this home.Purchase Details
Purchase Details
Home Financials for this Owner
Home Financials are based on the most recent Mortgage that was taken out on this home.Similar Homes in Schofield, WI
Home Values in the Area
Average Home Value in this Area
Purchase History
| Date | Type | Sale Price | Title Company |
|---|---|---|---|
| Warranty Deed | $510,000 | Gowey Abstract & Title | |
| Warranty Deed | $475,000 | Gowey Abstract & Title | |
| Warranty Deed | $321,000 | Midwest Title | |
| Warranty Deed | $310,000 | None Available | |
| Interfamily Deed Transfer | -- | Clt | |
| Warranty Deed | $313,600 | None Available |
Mortgage History
| Date | Status | Loan Amount | Loan Type |
|---|---|---|---|
| Open | $400,000 | New Conventional | |
| Previous Owner | $177,000 | New Conventional | |
| Previous Owner | $150,000 | New Conventional | |
| Previous Owner | $263,500 | New Conventional | |
| Previous Owner | $283,670 | New Conventional | |
| Previous Owner | $254,200 | New Conventional | |
| Previous Owner | $25,000 | Unknown | |
| Previous Owner | $249,650 | New Conventional | |
| Previous Owner | $46,800 | Unknown | |
| Previous Owner | $235,200 | Construction |
Property History
| Date | Event | Price | Change | Sq Ft Price |
|---|---|---|---|---|
| 03/17/2025 03/17/25 | Sold | $510,000 | +2.4% | $150 / Sq Ft |
| 01/29/2025 01/29/25 | For Sale | $498,000 | +7.0% | $146 / Sq Ft |
| 10/15/2024 10/15/24 | Sold | $465,500 | -0.9% | $137 / Sq Ft |
| 08/08/2024 08/08/24 | For Sale | $469,900 | +46.4% | $138 / Sq Ft |
| 11/20/2020 11/20/20 | Sold | $321,000 | -2.7% | $103 / Sq Ft |
| 09/01/2020 09/01/20 | Price Changed | $329,900 | -2.9% | $105 / Sq Ft |
| 08/07/2020 08/07/20 | Price Changed | $339,900 | -2.9% | $109 / Sq Ft |
| 06/22/2020 06/22/20 | For Sale | $349,900 | +12.9% | $112 / Sq Ft |
| 12/17/2018 12/17/18 | Sold | $310,000 | -1.6% | $91 / Sq Ft |
| 09/07/2018 09/07/18 | For Sale | $315,000 | -- | $93 / Sq Ft |
Tax History Compared to Growth
Tax History
| Year | Tax Paid | Tax Assessment Tax Assessment Total Assessment is a certain percentage of the fair market value that is determined by local assessors to be the total taxable value of land and additions on the property. | Land | Improvement |
|---|---|---|---|---|
| 2024 | $5,751 | $364,900 | $30,600 | $334,300 |
| 2023 | $7,017 | $302,400 | $30,600 | $271,800 |
| 2022 | $7,343 | $302,400 | $30,600 | $271,800 |
| 2021 | $7,092 | $300,200 | $30,600 | $269,600 |
| 2020 | $7,002 | $300,200 | $30,600 | $269,600 |
| 2019 | $6,838 | $300,200 | $30,600 | $269,600 |
| 2018 | $6,524 | $300,200 | $30,600 | $269,600 |
| 2017 | $6,362 | $300,200 | $30,600 | $269,600 |
| 2016 | $6,287 | $300,200 | $30,600 | $269,600 |
| 2015 | $6,104 | $300,200 | $30,600 | $269,600 |
| 2014 | $6,035 | $300,200 | $30,600 | $269,600 |
Agents Affiliated with this Home
-
TEAM NEXT DOOR

Seller's Agent in 2025
TEAM NEXT DOOR
RE/MAX
(715) 571-6761
32 in this area
262 Total Sales
-
APRIL ROSEMURGY

Buyer's Agent in 2025
APRIL ROSEMURGY
eXp Realty, LLC
(715) 574-4596
4 in this area
63 Total Sales
-
Jacob Mizgalski

Seller's Agent in 2024
Jacob Mizgalski
eXp Realty, LLC
(715) 470-4402
28 in this area
210 Total Sales
-
Rachel Mizgalski

Seller Co-Listing Agent in 2024
Rachel Mizgalski
eXp Realty, LLC
(715) 347-8571
17 in this area
297 Total Sales
-
David Olson

Buyer's Agent in 2024
David Olson
RE/MAX
(715) 573-8976
16 in this area
124 Total Sales
-
Rachel Eklund
R
Seller's Agent in 2020
Rachel Eklund
CENTRAL WI REAL ESTATE
(715) 432-6525
1 in this area
10 Total Sales
Map
Source: Central Wisconsin Multiple Listing Service
MLS Number: 1805653
APN: 192-2808-322-0025
- 3004 Mandalay Bay Dr
- 3307 Monte Carlo Dr
- 3302 Paris Place Unit 42
- 9506 Excalibur Dr
- 9505 Anastasia Dr
- 8503 Birch St
- 10005 Heritage Hills Dr
- 8424 Maplefield Way Unit Lot 87
- 8713 Hinner Springs Dr
- 8425 Maplefield Way
- 8418 Maplefield Way Unit Lot 86
- 8421 Maplefield Way
- 8414 Maplefield Way Unit Lot 85
- 8410 Maplefield Way Unit Lot 84
- 8405 Maplefield Way
- 8320 Maplefield Way Unit Lot 83
- 8325 Maplefield Way
- 8312 Maplefield Way Unit Lot 82
- 8315 Maplefield Way
- 8308 Maplefield Way Unit Lot 81

