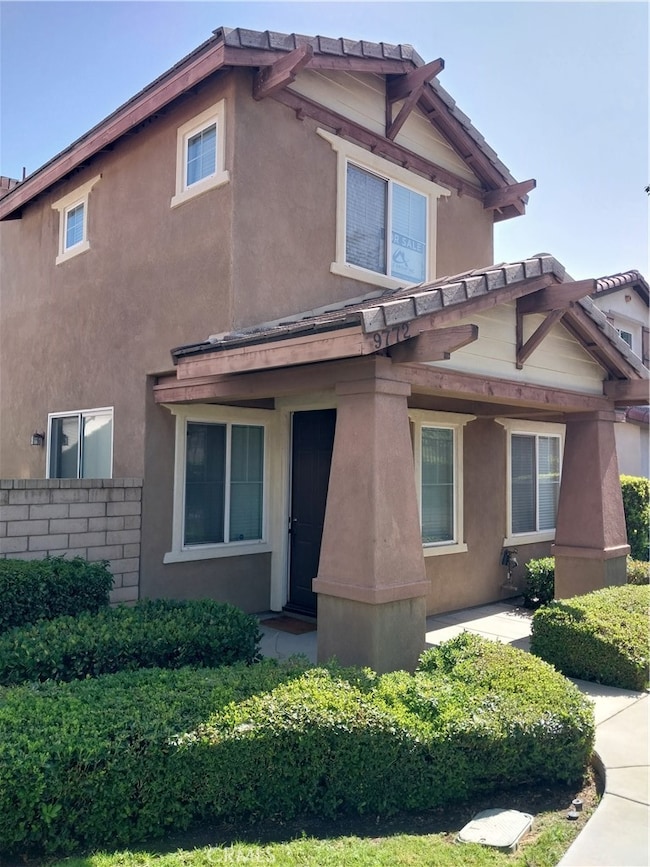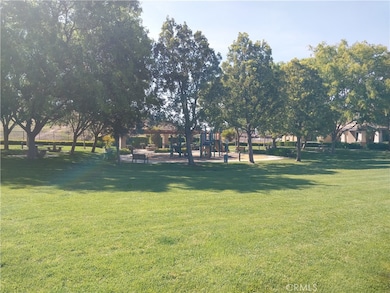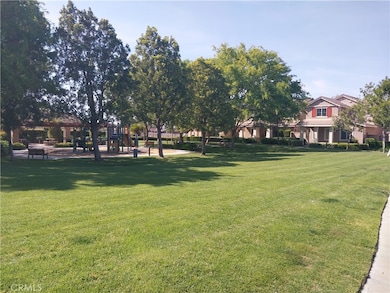
9772 Edenbrook Dr Riverside, CA 92503
Arlanza NeighborhoodEstimated payment $3,862/month
Highlights
- Primary Bedroom Suite
- Property is near a park
- Living Room
- Green Roof
- 2 Car Attached Garage
- 5-minute walk to Challen Hill Park
About This Home
Welcome home to the Garden Gate, a well maintained and inviting gated community nestled between Van Buran and the hills to the west. This 3 bedroom, 2 1/2 bathroom home is well appointed with open downstairs spaces; large kitchen, dining area and living room with fireplace. The kitchen features granite countertops and generous work area, a laundry closet is located upstairs for convenience and the primary bedroom is spacious with a walk-in closet and good layout; must see to appreciate!
Listing Agent
HLS Group, Inc. Brokerage Phone: 714-315-0027 License #01158966 Listed on: 04/08/2025
Home Details
Home Type
- Single Family
Est. Annual Taxes
- $5,782
Year Built
- Built in 2006
Lot Details
- 2,178 Sq Ft Lot
- Level Lot
HOA Fees
- $257 Monthly HOA Fees
Parking
- 2 Car Attached Garage
Home Design
- Planned Development
Interior Spaces
- 1,440 Sq Ft Home
- 2-Story Property
- Family Room with Fireplace
- Living Room
Bedrooms and Bathrooms
- 3 Bedrooms
- All Upper Level Bedrooms
- Primary Bedroom Suite
Laundry
- Laundry Room
- Washer Hookup
Eco-Friendly Details
- Green Roof
- Energy-Efficient Windows
- Energy-Efficient Construction
Location
- Property is near a park
- Suburban Location
Utilities
- Central Heating and Cooling System
- High-Efficiency Water Heater
Listing and Financial Details
- Tax Lot 37
- Tax Tract Number 31553
- Assessor Parcel Number 145340037
- $2,190 per year additional tax assessments
Community Details
Overview
- Garden Gate Association, Phone Number (714) 508-9070
- Optimum HOA
- Maintained Community
Recreation
- Community Playground
Map
Home Values in the Area
Average Home Value in this Area
Tax History
| Year | Tax Paid | Tax Assessment Tax Assessment Total Assessment is a certain percentage of the fair market value that is determined by local assessors to be the total taxable value of land and additions on the property. | Land | Improvement |
|---|---|---|---|---|
| 2023 | $5,782 | $296,874 | $69,307 | $227,567 |
| 2022 | $5,507 | $291,054 | $67,949 | $223,105 |
| 2021 | $5,457 | $285,348 | $66,617 | $218,731 |
| 2020 | $5,403 | $282,423 | $65,934 | $216,489 |
| 2019 | $5,359 | $276,887 | $64,642 | $212,245 |
| 2018 | $5,313 | $271,459 | $63,375 | $208,084 |
| 2017 | $5,253 | $266,137 | $62,133 | $204,004 |
| 2016 | $5,201 | $260,919 | $60,915 | $200,004 |
| 2015 | $4,399 | $192,942 | $53,298 | $139,644 |
| 2014 | $4,389 | $189,164 | $52,255 | $136,909 |
Property History
| Date | Event | Price | Change | Sq Ft Price |
|---|---|---|---|---|
| 06/18/2025 06/18/25 | Price Changed | $564,000 | -0.7% | $392 / Sq Ft |
| 05/29/2025 05/29/25 | Price Changed | $568,000 | -0.4% | $394 / Sq Ft |
| 05/01/2025 05/01/25 | Price Changed | $570,000 | -1.6% | $396 / Sq Ft |
| 04/08/2025 04/08/25 | For Sale | $579,000 | +125.3% | $402 / Sq Ft |
| 04/16/2015 04/16/15 | Sold | $257,000 | -0.8% | $178 / Sq Ft |
| 02/26/2015 02/26/15 | For Sale | $259,000 | 0.0% | $180 / Sq Ft |
| 02/19/2015 02/19/15 | Pending | -- | -- | -- |
| 02/05/2015 02/05/15 | Pending | -- | -- | -- |
| 01/28/2015 01/28/15 | For Sale | $259,000 | -- | $180 / Sq Ft |
Purchase History
| Date | Type | Sale Price | Title Company |
|---|---|---|---|
| Interfamily Deed Transfer | -- | Fidelity National Title Co | |
| Grant Deed | $257,000 | Fntic | |
| Grant Deed | $181,000 | Advantage Title Inc | |
| Trustee Deed | $142,000 | Accommodation | |
| Grant Deed | -- | Chicago Title |
Mortgage History
| Date | Status | Loan Amount | Loan Type |
|---|---|---|---|
| Previous Owner | $252,345 | FHA | |
| Previous Owner | $176,411 | FHA | |
| Previous Owner | $302,400 | New Conventional |
About the Listing Agent

I am a 25+ year real estate professional with extensive experience in all areas of residential real estate. In addition I am a real estate finance professional and I am happy to work with first time buyers or sellers and happy to explain all aspects of any real estate transaction. I am a Certified Probate Real Estate Specialist along with other professional designations.
Ralph's Other Listings
Source: California Regional Multiple Listing Service (CRMLS)
MLS Number: PW25076721
APN: 145-340-037
- 9757 Edenbrook Dr
- 9770 Winterberry Dr
- 4214 Harrison St
- 4121 Harrison St
- 7848 Bolton Ave
- 9391 California Ave Unit 118
- 9391 California Ave Unit 85
- 9391 California Ave Unit 24
- 9391 California Ave Unit 56
- 9391 California Ave Unit 89
- 9391 California Ave Unit 22
- 9391 California Ave Unit 97
- 9391 California Ave Unit 30
- 9391 California Ave Unit 66
- 9391 California Ave Unit 80
- 4440 Daniel Dr
- 9778 Sharon Ave
- 9810 Sharon Ave
- 7707 Bolton Ave
- 3986 Tomlinson Ave
- 9415 California Ave Unit 16
- 7626 Della St
- 9400 Garfield St
- 9304 California Ave
- 4620 Van Buren Blvd
- 3786 Taft St
- 7929 Bolton Ave
- 4826 Van Buren Blvd
- 7450 Wells Ave
- 3772 Taft St Unit 3772
- 3905 Dawes St
- 5360 Van Buren Blvd
- 4393 Tyler #B St
- 4719 Jackson St Unit 20
- 5829 Montgomery St
- 3626-3646 Jackson St
- 4877 Jackson St Unit C
- 10453 Bonita Ave
- 9090 Colony Place Unit D
- 4291 Monroe St





