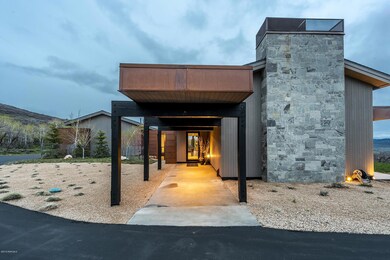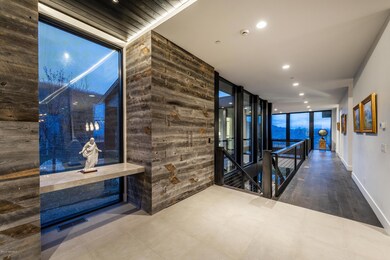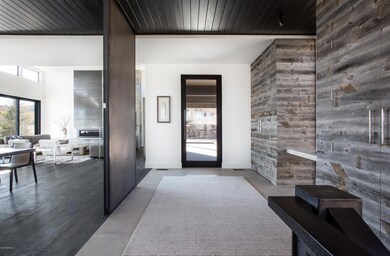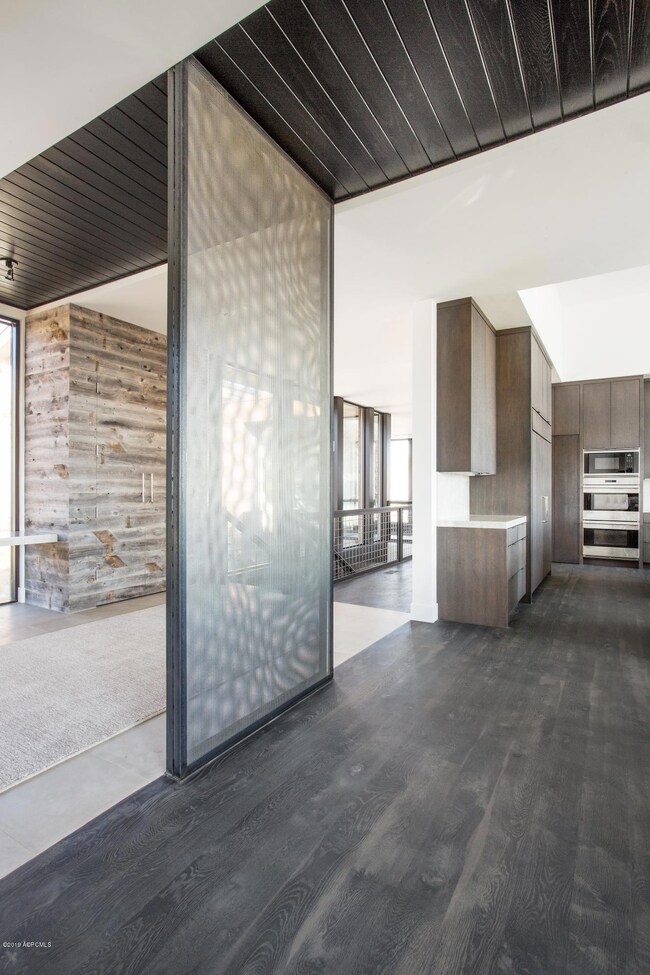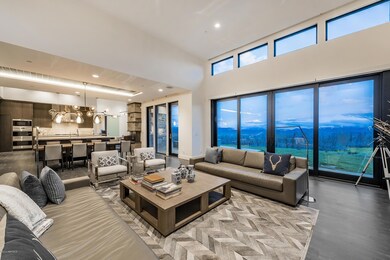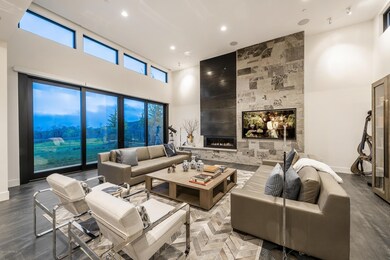
9774 N Red Hawk Trail Park City, UT 84098
Highlights
- Views of Ski Resort
- 10.1 Acre Lot
- Secluded Lot
- Trailside School Rated 10
- Deck
- Wood Flooring
About This Home
As of October 2020This recently built home is exceptional in every way with handcrafted construction, meticulously selected finishes and methodical attention to detail. Every space in this masterpiece has been thoughtfully designed to maximize light and circulation while expressing an organic modern style. The suspended staircase provides a striking architectural focal point and cascades light throughout the house. The connoisseur's kitchen features top of the line appliances, exceptional cabinetry and a ton of space. The great room is wonderful for entertaining with massive ceilings, custom lighting, a floor-to-ceiling rock and metal fireplace and direct access to the oversized patio. The separate family room features a two story floor-to-ceiling wall of windows. Add in four gorgeous bedroom suits, a hearth room, office and six incredibly designed bathrooms and you have a stunning example of modern design at its best. This home has breathtaking views and the privacy afforded by a home on 10 acres.
Last Agent to Sell the Property
BHHS Utah Properties - SV License #5462091-SA00 Listed on: 05/30/2019

Last Buyer's Agent
Kristy Carlson
Prudential Utah RE - MST
Home Details
Home Type
- Single Family
Est. Annual Taxes
- $9,955
Year Built
- Built in 2017
Lot Details
- 10.1 Acre Lot
- Property fronts a private road
- South Facing Home
- Southern Exposure
- Landscaped
- Natural State Vegetation
- Secluded Lot
- Sloped Lot
- Few Trees
HOA Fees
- $464 Monthly HOA Fees
Parking
- 3 Car Garage
- Heated Garage
- Garage Drain
- Garage Door Opener
- Guest Parking
Property Views
- Ski Resort
- Mountain
Home Design
- Mountain Contemporary Architecture
- Slab Foundation
- Wood Frame Construction
- Shingle Roof
- Asphalt Roof
- Wood Siding
- Stone Siding
- Stone
Interior Spaces
- 6,295 Sq Ft Home
- Sound System
- Wired For Data
- Ceiling height of 9 feet or more
- Ceiling Fan
- 3 Fireplaces
- Gas Fireplace
- Family Room
- Dining Room
- Home Office
Kitchen
- Breakfast Area or Nook
- <<doubleOvenToken>>
- Gas Range
- <<microwave>>
- Freezer
- <<ENERGY STAR Qualified Dishwasher>>
- Disposal
Flooring
- Wood
- Tile
Bedrooms and Bathrooms
- 5 Bedrooms | 1 Primary Bedroom on Main
Laundry
- Laundry Room
- Washer
Home Security
- Home Security System
- Fire and Smoke Detector
- Fire Sprinkler System
Outdoor Features
- Deck
- Patio
- Outdoor Gas Grill
Utilities
- Forced Air Heating and Cooling System
- Heating System Uses Natural Gas
- Programmable Thermostat
- Natural Gas Connected
- Private Water Source
- Gas Water Heater
- Water Softener is Owned
- Septic Tank
Listing and Financial Details
- Assessor Parcel Number Presrv-3-83
Community Details
Overview
- Association fees include com area taxes, insurance, snow removal
- Association Phone (435) 513-0601
- Visit Association Website
- The Preserve Subdivision
Recreation
- Trails
Ownership History
Purchase Details
Home Financials for this Owner
Home Financials are based on the most recent Mortgage that was taken out on this home.Purchase Details
Home Financials for this Owner
Home Financials are based on the most recent Mortgage that was taken out on this home.Purchase Details
Similar Homes in Park City, UT
Home Values in the Area
Average Home Value in this Area
Purchase History
| Date | Type | Sale Price | Title Company |
|---|---|---|---|
| Deed | -- | Coalition Title Agnecy Inc | |
| Interfamily Deed Transfer | -- | Summit Escrow & Title | |
| Special Warranty Deed | -- | Summit Escrow & Title |
Mortgage History
| Date | Status | Loan Amount | Loan Type |
|---|---|---|---|
| Open | $1,159,600 | Credit Line Revolving | |
| Open | $1,875,000 | New Conventional |
Property History
| Date | Event | Price | Change | Sq Ft Price |
|---|---|---|---|---|
| 03/14/2025 03/14/25 | For Sale | $6,200,000 | +59.0% | $985 / Sq Ft |
| 10/09/2020 10/09/20 | Sold | -- | -- | -- |
| 08/19/2020 08/19/20 | Pending | -- | -- | -- |
| 05/30/2019 05/30/19 | For Sale | $3,900,000 | +461.2% | $620 / Sq Ft |
| 11/30/2014 11/30/14 | Sold | -- | -- | -- |
| 10/30/2014 10/30/14 | Pending | -- | -- | -- |
| 08/17/2014 08/17/14 | For Sale | $695,000 | -- | $110 / Sq Ft |
Tax History Compared to Growth
Tax History
| Year | Tax Paid | Tax Assessment Tax Assessment Total Assessment is a certain percentage of the fair market value that is determined by local assessors to be the total taxable value of land and additions on the property. | Land | Improvement |
|---|---|---|---|---|
| 2023 | $18,352 | $3,320,975 | $1,005,000 | $2,315,975 |
| 2022 | $15,194 | $2,433,426 | $514,475 | $1,918,951 |
| 2021 | $15,226 | $2,135,252 | $431,356 | $1,703,896 |
| 2020 | $13,081 | $1,737,926 | $431,356 | $1,306,570 |
| 2019 | $9,955 | $1,271,054 | $383,094 | $887,960 |
| 2018 | $9,955 | $1,271,054 | $383,094 | $887,960 |
| 2017 | $9,205 | $1,271,054 | $383,094 | $887,960 |
| 2016 | $4,809 | $617,625 | $547,625 | $70,000 |
| 2015 | $3,349 | $407,000 | $0 | $0 |
| 2013 | $3 | $291 | $0 | $0 |
Agents Affiliated with this Home
-
M
Seller's Agent in 2025
Molly Crosswhite
Christies International Real Estate Park City
-
J
Seller Co-Listing Agent in 2025
Jake Doilney
Christies International Real Estate Park City
-
Kurt Peterson

Seller's Agent in 2020
Kurt Peterson
BHHS Utah Properties - SV
(435) 901-8866
136 Total Sales
-
Bronson Calder

Seller Co-Listing Agent in 2020
Bronson Calder
BHHS Utah Properties - SV
(435) 901-9073
129 Total Sales
-
K
Buyer's Agent in 2020
Kristy Carlson
Prudential Utah RE - MST
-
C
Buyer Co-Listing Agent in 2020
Carol Agle
Coldwell Banker Res - PC 1
Map
Source: Park City Board of REALTORS®
MLS Number: 11906187
APN: PRESRV-3-83
- 1509 Preserve Dr Unit 54
- 1509 Preserve Dr
- 9693 N Red Hawk Trail
- 1520 Preserve Dr Unit 74
- 1520 Preserve Dr
- 9196 Quail Ridge Ln
- 9029 Quail Ridge Ln Unit 34
- 9029 Quail Ridge Ln
- 1355 Red Hawk Trail
- 1355 Red Hawk Trail Unit 35
- 2063 Blue Grouse
- 2063 Blue Grouse Unit 63
- 505 W Deer Hill Rd Unit 44
- 505 W Deer Hill Rd
- 3855 N Grand Summit Dr Unit 550
- 3855 N Grand Summit Dr Unit 550/552 Q4
- 3095 Daydream Ct Unit 27
- 3095 Daydream Ct
- 3172 Wapiti Canyon Rd
- 3537 Wapiti Canyon Rd

