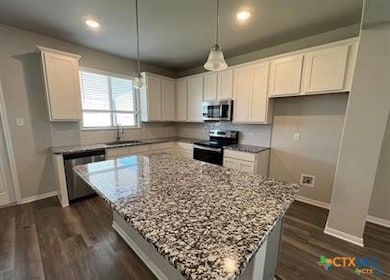978 Aurora Grove Bend Temple, TX 76502
West Temple NeighborhoodHighlights
- Granite Countertops
- Double Vanity
- Central Air
- No HOA
- Ceramic Tile Flooring
- Combination Kitchen and Dining Room
About This Home
For Rent – 978 Aurora Grove Bend, Temple, TX 76502 Well-maintained 4-bedroom, 2-bathroom single-story home located in the Colby Property Management HOA community. The property is in the Belton ISD school district, with North Belton Middle School nearby. This home features an open floor plan with a bright kitchen, ample cabinet space, dining area, and comfortable living room. The large backyard includes a playscape and extended patio, providing space for outdoor activities. Pets are allowed with approval. The home is within walking distance to Burn Boot Camp and Young Boots Montessori Daycare. Conveniently located near I-35, Costco, H-E-B, Scott & White Medical Center, restaurants, parks, and shopping centers. This property offers a combination of comfort, convenience, and community living in a desirable Temple neighborhood. Please Note: $99 Admin fee/ lease
$250 pet fee for first pet; $250 per additional pet
Pet application fee: $25 per pet
Pet screening required
All explorer residents are enrolled in the RPM- Resident Benefits Package (RBP)
Enjoy the benefits of the Resident Benefits Package (RBP), tailored to your needs. at $34/month (includes pest control, air filter delivery/installation, and one-time NSF fee waiver)
Availability subject to make-ready process
Contact ExploreRPM to schedule a showing.
Listing Agent
RAMENDU REALTY Brokerage Phone: 512-698-5161 License #0663847 Listed on: 10/29/2025

Home Details
Home Type
- Single Family
Est. Annual Taxes
- $6,739
Year Built
- Built in 2020
Lot Details
- 8,668 Sq Ft Lot
- East Facing Home
- Back Yard Fenced
Parking
- 2 Car Garage
Home Design
- Slab Foundation
- Masonry
Interior Spaces
- 1,784 Sq Ft Home
- Property has 1 Level
- Ceiling Fan
- Combination Kitchen and Dining Room
- Granite Countertops
Flooring
- Carpet
- Ceramic Tile
Bedrooms and Bathrooms
- 4 Bedrooms
- 2 Full Bathrooms
- Double Vanity
Schools
- Tarver Elementary School
- North Belton Middle School
- Belton High School
Utilities
- Central Air
- Heating Available
Listing and Financial Details
- Tenant pays for all utilities
- The owner pays for association fees
- Rent includes association dues
- 12 Month Lease Term
- Legal Lot and Block 42 / 1
- Assessor Parcel Number 489356
Community Details
Overview
- No Home Owners Association
- Westfield HOA
- Westfield Dev Ph Xii Subdivision
Pet Policy
- Pet Deposit $250
Map
Source: Central Texas MLS (CTXMLS)
MLS Number: 596565
APN: 489356
- 7429 Garden Glen Dr
- 7513 Hudson Grove Dr
- 1427 Paddle Creek Ln
- 7808 Smoke Creek Ln
- 7806 Timber Hollow Ln
- 7809 Smoke Creek Ln
- 1451 Paddle Creek Ln
- 7810 Timber Hollow Ln
- 7904 Smoke Creek Ln
- 7813 Smoke Creek Ln
- 7814 Timber Hollow Ln
- 7905 Smoke Creek Ln
- 7906 Timber Hollow Ln
- 7914 Timber Hollow Ln
- 611 Westfield Blvd
- 607 Westfield Blvd
- 8014 Timber Hollow Ln
- 8011 Pineridge Way
- 8019 Timber Hollow Ln
- 8019 Pineridge Way
- 4748 Highmont Dr
- 721 Skylar Heights Dr
- 1224 Spring Terrace Loop
- 463 Westfield Blvd
- 8114 Smoke Creek Ln
- 720 Fallbrook Dr
- 7819 Bridgepointe Dr
- 721 Hollyhock Dr
- 1609 Hillside Dr
- 6611 Abode Ave
- 1873 Longmire Loop
- 7747 Merry Oaks Cove
- 7722 Merry Oaks Cove
- 1921 Bayou Wood Ln
- 1821 Holleman Dr
- 8704 Cantera Ridge Rd
- 8810 Night View Dr
- 506 Iron Forge Ln
- 8518 Trungle Rd
- 2115 Hornbeam St






