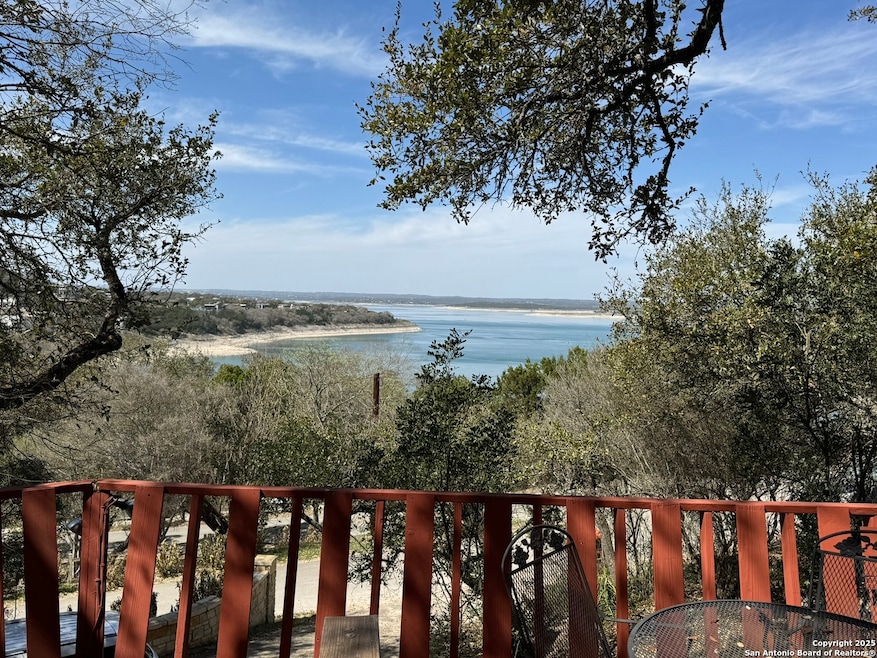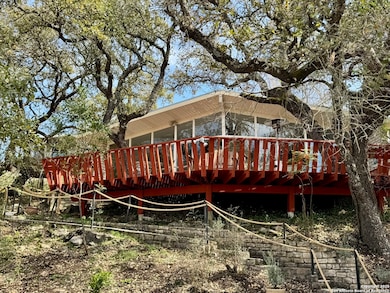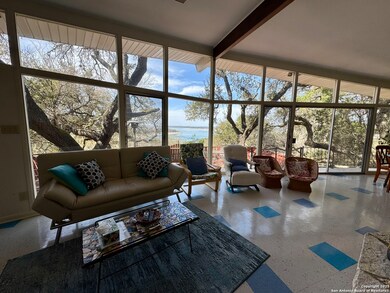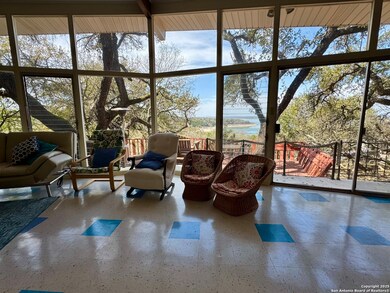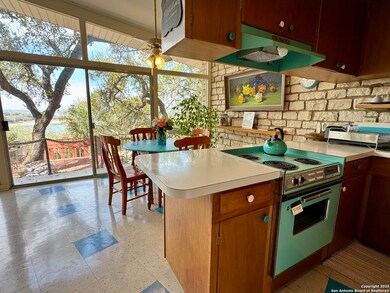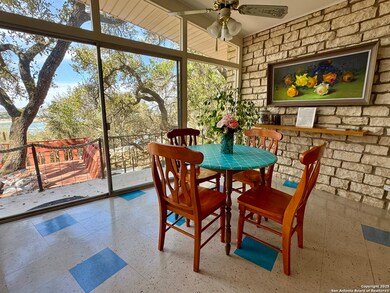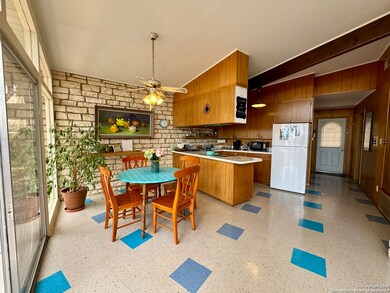978 Dusty Saddle Canyon Lake, TX 78133
Hill Country Neighborhood
1
Bed
1
Bath
900
Sq Ft
4,617
Sq Ft Lot
Highlights
- Central Heating and Cooling System
- Ceiling Fan
- 1-Story Property
- Mt Valley Elementary School Rated A-
- Vinyl Flooring
About This Home
Wow! This is a rare opportunity to rent a vacation style home that showcases a fantastic view of Canyon Lake. You will love entertaining on the front deck and sitting in the morning with a cup of coffee looking through the multiple windowed glass front of this unique home. It comes furnished as it has been used as a vacation rental until now. Don't miss out. This home allows you to feel as if you are on holiday 7 days a week!
Home Details
Home Type
- Single Family
Est. Annual Taxes
- $3,425
Year Built
- Built in 1965
Lot Details
- 4,617 Sq Ft Lot
Home Design
- Slab Foundation
Interior Spaces
- 900 Sq Ft Home
- 1-Story Property
- Ceiling Fan
- Window Treatments
- Living Room with Fireplace
- Vinyl Flooring
- Fire and Smoke Detector
Bedrooms and Bathrooms
- 1 Bedroom
- 1 Full Bathroom
Laundry
- Dryer
- Washer
Schools
- Startzvill Elementary School
- Mountain V Middle School
- Cynlake High School
Utilities
- Central Heating and Cooling System
- Electric Water Heater
- Private Sewer
Community Details
- Canyon Lake Village Subdivision
Listing and Financial Details
- Rent includes noinc
- Assessor Parcel Number 130320007200
Map
Source: San Antonio Board of REALTORS®
MLS Number: 1850378
APN: 13-0320-0072-00
Nearby Homes
- 1245 Larson Dr
- 834 Hill Top Dr
- 574 Skyline Dr
- 831 Hill Top Dr
- 482 Dusty Saddle
- 01663 Larson Dr
- 1345 Larson Dr
- 612 Dusty Saddle
- 784 Hill Top Dr
- 363 Buckhaven Dr
- 1569 Larson Dr
- 1053 Ledge Path
- 537 Dusty Saddle
- 1089 Trail Pass Dr
- 557 Dusty Saddle
- 1069 Trail Pass Dr
- 1050 Trail Pass Dr
- 577 Dusty Saddle
- 574 Valley Haven
- 1663 Larson Dr
- 536 Valley Haven
- 3660 Fm 2673 Unit A4
- 1916 Triple Peak Dr
- 1043 Barbara Dr Unit A3
- 410 Osage Dr
- 377 Buck Trail Unit 7
- 122 Sonnyland Dr
- 651 Colleen Dr
- 1271 Jonas Dr
- 261 Hidden Dr Unit B
- 1565 Roadside Dr
- 653 Scarbourough
- 1045 Cherry St
- 510 Maricopa Dr
- 268 White Oak Dr
- 1912 Privet Rd
- 715 Bullsnake Trail
- 2583 Summit Dr
- 419 Kings Dr
- 116 Campbell Dr Unit 9
