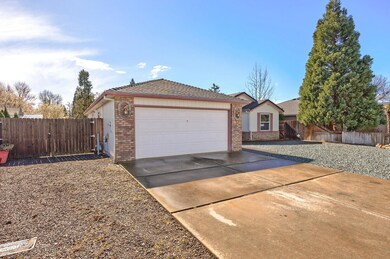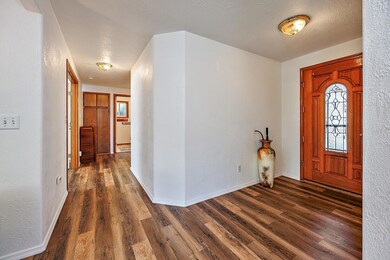
978 Westrop Dr Central Point, OR 97502
Highlights
- RV Access or Parking
- Open Floorplan
- Mud Room
- Gated Parking
- Ranch Style House
- Solid Surface Countertops
About This Home
As of June 2024Come home to your established family neighborhood in a quiet location. Big low maintenance front and backyard with newer rockscape. Gated RV parking. Super clean home with newer fresh paint and flooring. Bright kitchen with new refrigerator and dishwasher. Breakfast bar with separate dining area. Tray ceilings and ceiling fans in living and bedrooms. Primary bedroom with walk-in closet, ensuite bath w/dual vanities and step-in enclosed shower. Central AC, gas heating system. Newer windows. Sliders to covered concrete patio and nice size backyard with storage shed. Medford school district. Well cared for home, 1520 sqft home, 3 bdrm, 2 bath, 2 car garage. Must see!
Last Agent to Sell the Property
Windermere Van Vleet & Assoc2 License #201212755 Listed on: 03/08/2024

Home Details
Home Type
- Single Family
Est. Annual Taxes
- $3,799
Year Built
- Built in 1997
Lot Details
- 6,970 Sq Ft Lot
- Property is zoned R2, R2
Parking
- 2 Car Attached Garage
- Gated Parking
- RV Access or Parking
Home Design
- Ranch Style House
- Frame Construction
- Composition Roof
- Concrete Perimeter Foundation
Interior Spaces
- 1,520 Sq Ft Home
- Open Floorplan
- Ceiling Fan
- Double Pane Windows
- Vinyl Clad Windows
- Mud Room
- Living Room
Kitchen
- Eat-In Kitchen
- Breakfast Bar
- <<OvenToken>>
- Range<<rangeHoodToken>>
- Dishwasher
- Solid Surface Countertops
- Disposal
Flooring
- Laminate
- Vinyl
Bedrooms and Bathrooms
- 3 Bedrooms
- Linen Closet
- Walk-In Closet
- 2 Full Bathrooms
- Double Vanity
Laundry
- Laundry Room
- Dryer
- Washer
Home Security
- Surveillance System
- Carbon Monoxide Detectors
- Fire and Smoke Detector
Accessible Home Design
- Accessible Full Bathroom
- Accessible Bedroom
- Accessible Kitchen
- Accessible Hallway
- Accessible Closets
- Accessible Doors
- Accessible Entrance
Outdoor Features
- Patio
- Shed
Schools
- Howard Elementary School
- Mcloughlin Middle School
- North Medford High School
Utilities
- Forced Air Heating and Cooling System
- Heating System Uses Natural Gas
- Water Heater
Community Details
- No Home Owners Association
- Built by WL Moore
- Beall Estates Phase Ii Subdivision
Listing and Financial Details
- Assessor Parcel Number 10901657
Ownership History
Purchase Details
Purchase Details
Home Financials for this Owner
Home Financials are based on the most recent Mortgage that was taken out on this home.Purchase Details
Home Financials for this Owner
Home Financials are based on the most recent Mortgage that was taken out on this home.Purchase Details
Purchase Details
Similar Homes in Central Point, OR
Home Values in the Area
Average Home Value in this Area
Purchase History
| Date | Type | Sale Price | Title Company |
|---|---|---|---|
| Bargain Sale Deed | -- | None Listed On Document | |
| Warranty Deed | $380,000 | Ticor Title | |
| Warranty Deed | $260,000 | Amerititle | |
| Warranty Deed | $260,000 | Amerititle | |
| Warranty Deed | $121,000 | Key Title Company | |
| Deed | $2,500 | Key Title Company |
Property History
| Date | Event | Price | Change | Sq Ft Price |
|---|---|---|---|---|
| 06/07/2024 06/07/24 | Sold | $380,000 | -3.8% | $250 / Sq Ft |
| 06/04/2024 06/04/24 | Pending | -- | -- | -- |
| 05/29/2024 05/29/24 | Price Changed | $394,900 | -0.8% | $260 / Sq Ft |
| 05/02/2024 05/02/24 | Price Changed | $398,000 | -1.7% | $262 / Sq Ft |
| 03/04/2024 03/04/24 | For Sale | $405,000 | +55.8% | $266 / Sq Ft |
| 10/01/2018 10/01/18 | Sold | $260,000 | -11.9% | $171 / Sq Ft |
| 09/24/2018 09/24/18 | Pending | -- | -- | -- |
| 08/17/2018 08/17/18 | For Sale | $295,000 | -- | $194 / Sq Ft |
Tax History Compared to Growth
Tax History
| Year | Tax Paid | Tax Assessment Tax Assessment Total Assessment is a certain percentage of the fair market value that is determined by local assessors to be the total taxable value of land and additions on the property. | Land | Improvement |
|---|---|---|---|---|
| 2025 | $3,918 | $234,210 | $90,500 | $143,710 |
| 2024 | $3,918 | $227,390 | $87,860 | $139,530 |
| 2023 | $3,799 | $220,770 | $85,300 | $135,470 |
| 2022 | $3,704 | $220,770 | $85,300 | $135,470 |
| 2021 | $3,607 | $214,340 | $82,820 | $131,520 |
| 2020 | $3,516 | $208,100 | $80,400 | $127,700 |
| 2019 | $3,430 | $196,160 | $75,790 | $120,370 |
| 2018 | $3,340 | $190,450 | $73,580 | $116,870 |
| 2017 | $3,274 | $190,450 | $73,580 | $116,870 |
| 2016 | $3,204 | $179,530 | $69,360 | $110,170 |
| 2015 | $3,080 | $179,530 | $69,360 | $110,170 |
| 2014 | $3,023 | $169,240 | $65,380 | $103,860 |
Agents Affiliated with this Home
-
Jennifer Strenk
J
Seller's Agent in 2024
Jennifer Strenk
Windermere Van Vleet & Assoc2
(541) 779-6520
23 Total Sales
-
Amy Moore

Buyer's Agent in 2024
Amy Moore
Twin Creeks Real Estate, Inc.
(541) 210-2184
104 Total Sales
-
L
Seller's Agent in 2018
Lori Quinowski
John L. Scott Medford
Map
Source: Oregon Datashare
MLS Number: 220178011
APN: 10901657
- 959 Westrop Dr
- 1324 Benjamin Ct
- 1219 Looking Glass Way
- 1098 Gate Park Dr
- 1078 Cathedral Way
- 1070 Shayla Ln
- 1017 Fairfield Dr
- 167 Keystone Ct
- 1165 Gate Park Dr
- 154 Keystone Ct
- 49 Mace Rd
- 3059 Glengrove Ave
- 572 Mountain View Dr
- 108 Shadow Wood Ct
- 113 Horton Cir
- 3410 N Pacific Hwy Unit SPC 43
- 2772 Merriman Rd
- 160 de Hague St
- 632 Valley Heart Ln
- 532 Hopkins Rd






