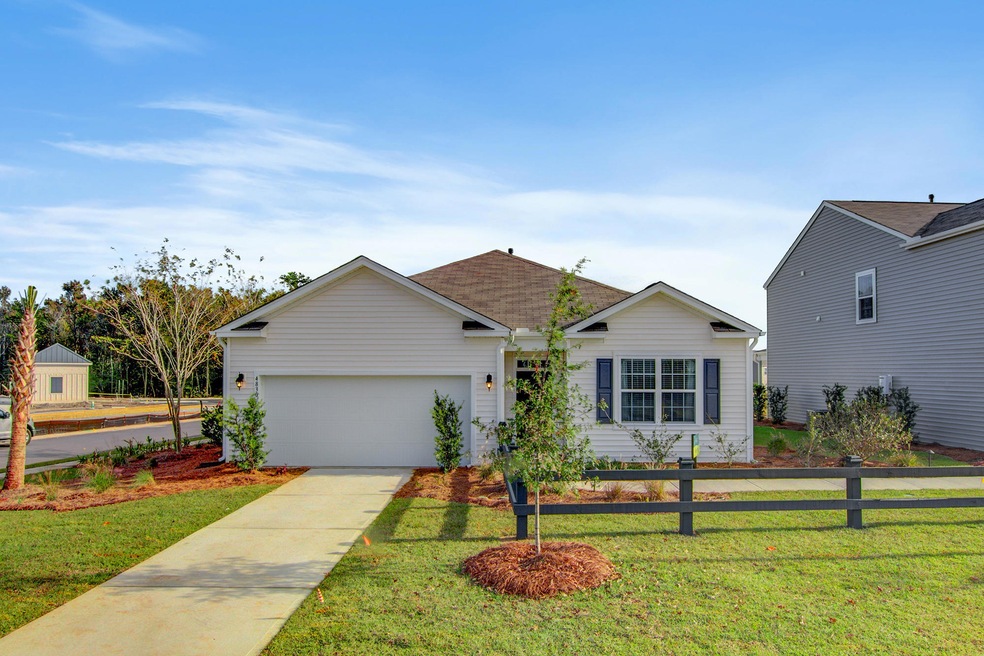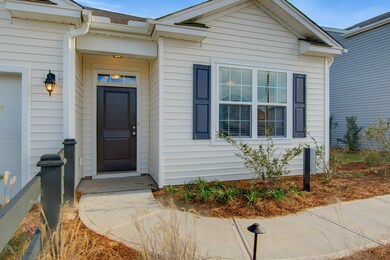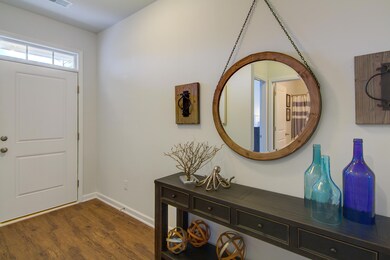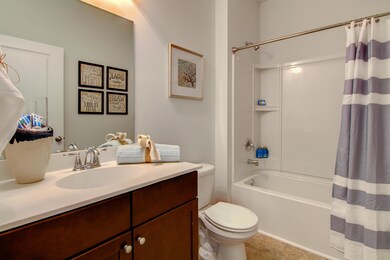
9781 Roseberry St Ladson, SC 29456
Highlights
- Under Construction
- Home Energy Rating Service (HERS) Rated Property
- High Ceiling
- Fort Dorchester High School Rated A-
- Clubhouse
- Community Pool
About This Home
As of June 2025If you are looking for more space and room to entertain, this open-concept, ranch-style home is the perfect fit! Through the front door, you'll find a wide foyer that allows plenty of space to greet your guests and welcome them into your home. Continue down the foyer to find a kitchen that features a bar island, granite countertops, stainless steel gas appliances (including a fridge!), LED lighting and a large corner pantry. Look past the kitchen to see a spacious, yet cozy, living space. Beside this, you'll find room for casual and/or formal dining. Enter the owner's suite to find generous room for everything you need and more! The owner's bath includes a separate water closet, dual vanities, cultured marble counter tops, a walk-in shower, and plenty of closet space.Another perk of the owner's suite is that it is separated from the secondary bedrooms in the home. Off of one side of the foyer, you'll find 2 bedrooms and a full bath. Down the hall, you'll find an additional bedroom or office space. This particular home includes an expansive screen porch and is conveniently located close to the neighborhood entrance.
Awarded the 2018 Best New Home Community award! Featuring brand new, resort-style amenities (pool, play park, indoor pickleball, soccer field, fire pit, outdoor kitchen & bocce ball), two entrances/exits, and popular home plans catering to a variety of lifestyles, this neighborhood is a must visit! All sites in current phase back up to ponds or woods so you can enjoy the quaint privacy without compromising on location. This home is under construction with an estimated completion of September/October. Includes granite kitchen countertops, stainless steel Frigidaire appliance package, 9' ceilings on the first floor, luxury vinyl plank floors, tankless Rinnai gas hot water heater and so much more! What are you waiting for? Don't miss out on an opportunity to be the newest resident to call McKewn home!
Home Details
Home Type
- Single Family
Est. Annual Taxes
- $3,595
Year Built
- Built in 2019 | Under Construction
HOA Fees
- $50 Monthly HOA Fees
Parking
- 2 Car Garage
Home Design
- Slab Foundation
- Fiberglass Roof
- Vinyl Siding
Interior Spaces
- 1,774 Sq Ft Home
- 1-Story Property
- High Ceiling
- Entrance Foyer
- Family Room
- Vinyl Flooring
- Laundry Room
Kitchen
- Eat-In Kitchen
- Dishwasher
- Kitchen Island
Bedrooms and Bathrooms
- 4 Bedrooms
- Dual Closets
- Walk-In Closet
- 2 Full Bathrooms
Schools
- Joseph Pye Elementary School
- Oakbrook Middle School
- Ft. Dorchester High School
Utilities
- Cooling Available
- Heating Available
- Tankless Water Heater
Additional Features
- Home Energy Rating Service (HERS) Rated Property
- Screened Patio
- 6,098 Sq Ft Lot
Listing and Financial Details
- Home warranty included in the sale of the property
Community Details
Overview
- Built by D.r. Horton
- Mckewn Subdivision
Amenities
- Clubhouse
Recreation
- Community Pool
- Park
Ownership History
Purchase Details
Home Financials for this Owner
Home Financials are based on the most recent Mortgage that was taken out on this home.Purchase Details
Home Financials for this Owner
Home Financials are based on the most recent Mortgage that was taken out on this home.Purchase Details
Home Financials for this Owner
Home Financials are based on the most recent Mortgage that was taken out on this home.Similar Homes in the area
Home Values in the Area
Average Home Value in this Area
Purchase History
| Date | Type | Sale Price | Title Company |
|---|---|---|---|
| Deed | $400,000 | None Listed On Document | |
| Deed | $359,000 | Payne Law Firm Llc | |
| Deed | $272,100 | None Available |
Mortgage History
| Date | Status | Loan Amount | Loan Type |
|---|---|---|---|
| Open | $260,000 | New Conventional | |
| Previous Owner | $356,200 | VA | |
| Previous Owner | $359,000 | VA | |
| Previous Owner | $281,895 | VA |
Property History
| Date | Event | Price | Change | Sq Ft Price |
|---|---|---|---|---|
| 06/05/2025 06/05/25 | Sold | $400,000 | -1.2% | $212 / Sq Ft |
| 04/28/2025 04/28/25 | Pending | -- | -- | -- |
| 04/18/2025 04/18/25 | For Sale | $405,000 | +12.8% | $215 / Sq Ft |
| 08/04/2022 08/04/22 | Sold | $359,000 | 0.0% | $200 / Sq Ft |
| 08/04/2022 08/04/22 | Off Market | $359,000 | -- | -- |
| 06/27/2022 06/27/22 | Pending | -- | -- | -- |
| 06/22/2022 06/22/22 | Price Changed | $359,000 | -2.7% | $200 / Sq Ft |
| 06/18/2022 06/18/22 | For Sale | $369,000 | +35.6% | $206 / Sq Ft |
| 02/21/2020 02/21/20 | Sold | $272,100 | -1.1% | $153 / Sq Ft |
| 02/20/2020 02/20/20 | Pending | -- | -- | -- |
| 01/15/2020 01/15/20 | For Sale | $275,100 | -- | $155 / Sq Ft |
Tax History Compared to Growth
Tax History
| Year | Tax Paid | Tax Assessment Tax Assessment Total Assessment is a certain percentage of the fair market value that is determined by local assessors to be the total taxable value of land and additions on the property. | Land | Improvement |
|---|---|---|---|---|
| 2024 | $3,595 | $14,360 | $4,560 | $9,800 |
| 2023 | $3,595 | $14,343 | $4,600 | $9,743 |
| 2022 | $2,750 | $10,720 | $2,200 | $8,520 |
| 2021 | $2,665 | $10,720 | $2,200 | $8,520 |
| 2020 | $512 | $55,000 | $0 | $0 |
Agents Affiliated with this Home
-
Rebecca Batley

Seller's Agent in 2025
Rebecca Batley
RE/MAX
36 Total Sales
-
Christeen Faucette
C
Buyer's Agent in 2025
Christeen Faucette
EXP Realty LLC
(843) 568-0769
93 Total Sales
-
Kory Roscoe
K
Seller's Agent in 2022
Kory Roscoe
The Boulevard Company
(843) 608-9867
68 Total Sales
-
Leslie Howard
L
Seller Co-Listing Agent in 2022
Leslie Howard
The Boulevard Company
(843) 697-0415
44 Total Sales
-
Ab Sanchez
A
Seller's Agent in 2020
Ab Sanchez
D R Horton Inc
(843) 494-4198
757 Total Sales
Map
Source: CHS Regional MLS
MLS Number: 20001274
APN: 163-01-05-093
- 4916 Paddy Field Way
- 9806 Sickle Dr
- 9700 Flooded Field Dr
- 9712 Transplanter Cir
- 9767 Transplanter Cir
- 9808 Wooden Pestle Way
- 5000 Paddy Field Way
- 120 Full Moon Ct
- 9711 Fanning Basket Ln
- 9815 Seed St
- 4809 Bushel Rd
- 9706 Fanning Basket Ln
- 9712 Fanning Basket Ln
- 9804 Seed St
- 419 Equinox Cir
- 402 Equinox Cir
- 432 Equinox Cir
- 9759 Seed St
- 125 Chemistry Cir
- 173 Chemistry Cir






