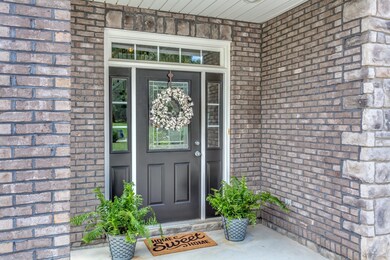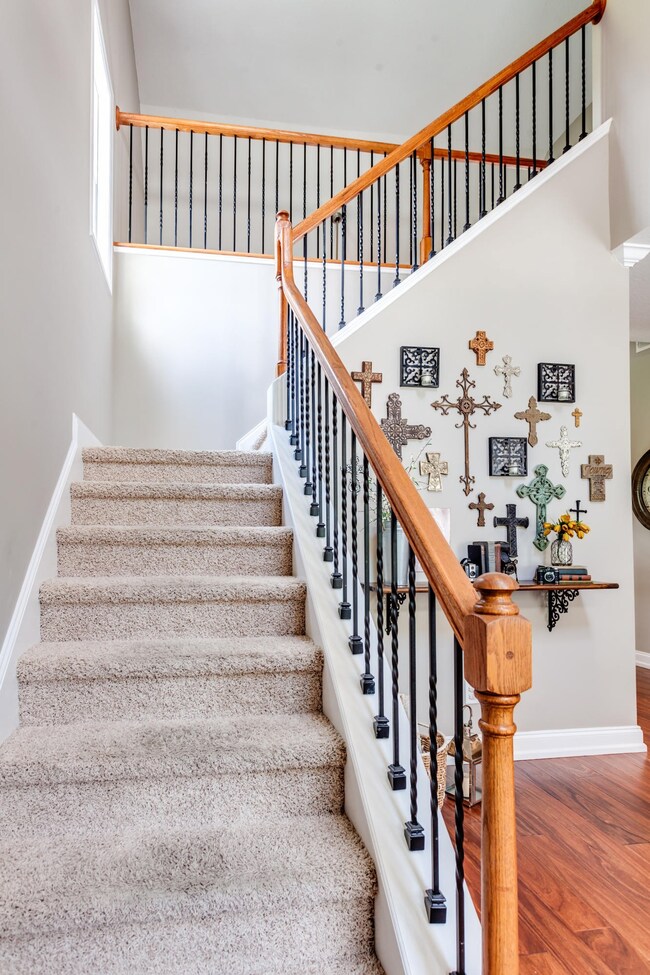
979 Yosemite Dr Lenoir City, TN 37771
Highlights
- Clubhouse
- 1 Fireplace
- Community Pool
- Traditional Architecture
- Separate Formal Living Room
- 2 Car Attached Garage
About This Home
As of May 2025Beautiful well maintained all brick home in popular Harrison Woods Subdivision. Move in ready! Make this a 3 bedroom with bonus or a 4th bedroom. Home has new hardwood on main level with tile in kitchen and baths. Open floor plan with 2 story ceilings in foyer and living room. Stacked stone fireplace. All updated lighting, paint, solid surface counter tops with back splash. Master is on main with nice sitting room. Level drive and yard with new aluminum fencing. Huge 24X16 patio with pergola. Playset and surround sound, screen and projector in bonus stays. Neighborhood has pool and clubhouse.
Home Details
Home Type
- Single Family
Est. Annual Taxes
- $1,776
Year Built
- Built in 2008
Lot Details
- 0.31 Acre Lot
- Level Lot
HOA Fees
- $42 Monthly HOA Fees
Parking
- 2 Car Attached Garage
Home Design
- Traditional Architecture
- Brick Exterior Construction
- Slab Foundation
Interior Spaces
- 2,569 Sq Ft Home
- Property has 2 Levels
- Ceiling Fan
- 1 Fireplace
- Separate Formal Living Room
Kitchen
- <<microwave>>
- Dishwasher
- Disposal
Flooring
- Carpet
- Tile
Bedrooms and Bathrooms
- 3 Bedrooms
Home Security
- Home Security System
- Fire and Smoke Detector
Outdoor Features
- Patio
Schools
- Eaton Elementary School
- North Middle School
- Lenoir City High School
Utilities
- Cooling Available
- Central Heating
- Heat Pump System
- Cable TV Available
Listing and Financial Details
- Tax Lot 22
- Assessor Parcel Number 020A F 02200 000
Community Details
Overview
- Harrison Woods Subdivision
Amenities
- Clubhouse
Recreation
- Community Pool
Ownership History
Purchase Details
Home Financials for this Owner
Home Financials are based on the most recent Mortgage that was taken out on this home.Purchase Details
Home Financials for this Owner
Home Financials are based on the most recent Mortgage that was taken out on this home.Purchase Details
Home Financials for this Owner
Home Financials are based on the most recent Mortgage that was taken out on this home.Purchase Details
Purchase Details
Home Financials for this Owner
Home Financials are based on the most recent Mortgage that was taken out on this home.Purchase Details
Home Financials for this Owner
Home Financials are based on the most recent Mortgage that was taken out on this home.Purchase Details
Similar Homes in Lenoir City, TN
Home Values in the Area
Average Home Value in this Area
Purchase History
| Date | Type | Sale Price | Title Company |
|---|---|---|---|
| Warranty Deed | $589,900 | Admiral Title Inc | |
| Warranty Deed | $317,500 | Certified Title Company | |
| Deed | $255,000 | -- | |
| Deed | $220,000 | -- | |
| Deed | $269,786 | -- | |
| Warranty Deed | $85,000 | -- | |
| Warranty Deed | $1,992,900 | -- |
Mortgage History
| Date | Status | Loan Amount | Loan Type |
|---|---|---|---|
| Previous Owner | $250,000 | New Conventional | |
| Previous Owner | $253,283 | New Conventional | |
| Previous Owner | $316,605 | Purchase Money Mortgage | |
| Previous Owner | $270,778 | Commercial | |
| Previous Owner | $263,925 | No Value Available | |
| Previous Owner | $269,786 | No Value Available | |
| Previous Owner | $268,000 | No Value Available |
Property History
| Date | Event | Price | Change | Sq Ft Price |
|---|---|---|---|---|
| 05/27/2025 05/27/25 | Sold | $589,900 | -1.7% | $228 / Sq Ft |
| 05/07/2025 05/07/25 | Pending | -- | -- | -- |
| 05/04/2025 05/04/25 | For Sale | $599,900 | +88.9% | $232 / Sq Ft |
| 01/11/2019 01/11/19 | Sold | $317,500 | -3.8% | $124 / Sq Ft |
| 12/12/2018 12/12/18 | Pending | -- | -- | -- |
| 12/11/2018 12/11/18 | For Sale | $329,900 | -- | $128 / Sq Ft |
Tax History Compared to Growth
Tax History
| Year | Tax Paid | Tax Assessment Tax Assessment Total Assessment is a certain percentage of the fair market value that is determined by local assessors to be the total taxable value of land and additions on the property. | Land | Improvement |
|---|---|---|---|---|
| 2025 | $833 | $88,075 | $12,500 | $75,575 |
| 2023 | $2,100 | $88,075 | $0 | $0 |
| 2022 | $2,083 | $88,075 | $12,500 | $75,575 |
| 2021 | $2,056 | $88,075 | $12,500 | $75,575 |
| 2020 | $1,825 | $88,075 | $12,500 | $75,575 |
| 2019 | $1,821 | $70,600 | $7,500 | $63,100 |
| 2018 | $1,776 | $70,600 | $7,500 | $63,100 |
| 2017 | $1,776 | $70,600 | $7,500 | $63,100 |
| 2016 | $1,802 | $68,750 | $7,500 | $61,250 |
| 2015 | $1,788 | $68,750 | $7,500 | $61,250 |
| 2014 | $1,788 | $68,750 | $7,500 | $61,250 |
Agents Affiliated with this Home
-
David Martin
D
Seller's Agent in 2025
David Martin
Smoky Mountain Realty
(865) 389-9025
40 in this area
56 Total Sales
-
Beth Horner
B
Buyer's Agent in 2025
Beth Horner
Realty Executives Associates
(865) 809-7049
1 in this area
115 Total Sales
Map
Source: Realtracs
MLS Number: 2884988
APN: 020A-F-022.00
- 687 Yosemite Dr
- 591 Yosemite Dr
- 300 Yellowstone Ln
- 1094 W Glenview Dr
- 295 Caulderwood Ln
- 628 W Glenview Dr
- 1800 Mountain View Rd
- 191 Portland Dr
- 1225 Mountain View Rd
- 880 Crooked Oak Dr
- 361 S Wingate Way
- 113 Sugar Maple Trail
- 325 Glenview Cir
- 1998 Chestnut Ridge Dr
- 230 Sugar Maple Trail
- 244 Sugar Maple Trail
- 266 Sugar Maple Trail
- 130 Thuja Tree Ln
- 257 Sugar Maple Trail
- 117 Thuja Tree Ln






