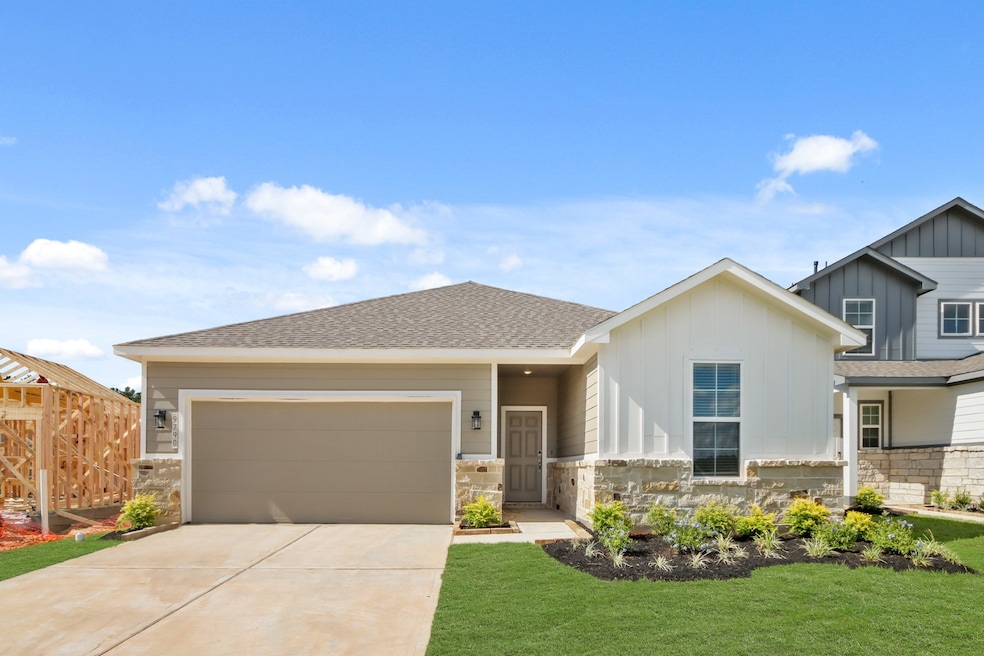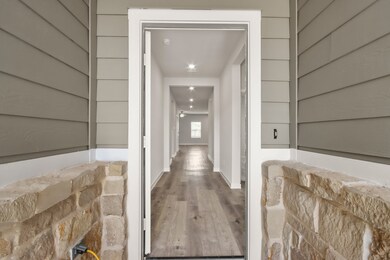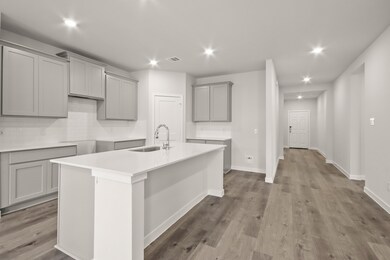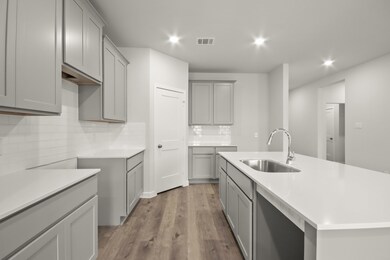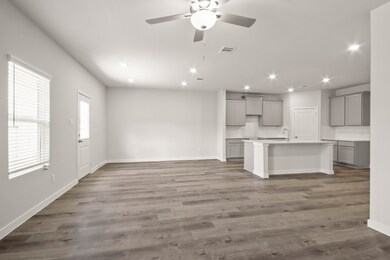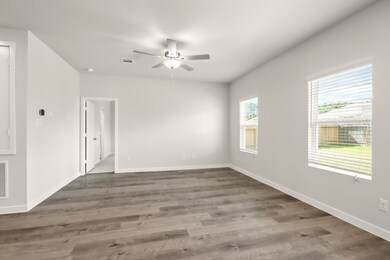9790 Caney Bend Rd Conroe, TX 77303
Estimated payment $1,652/month
Highlights
- New Construction
- Traditional Architecture
- Home Office
- Deck
- Quartz Countertops
- Family Room Off Kitchen
About This Home
The Travis floor plan features a front porch entry that leads to the foyer. Just off of the foyer are two spacious secondary bedrooms and a bathroom with a linen closet. Towards the back of the home is the large island kitchen with corner pantry, all open to the dining area and living room - perfect for entertaining. The primary bedroom is roomy with a large shower and a huge walk-in closet. This home also features a study that's great for working from home or at-home learning.
Listing Agent
Jared Turner
Century Communities Listed on: 10/09/2025
Open House Schedule
-
Saturday, November 15, 202512:00 to 5:00 pm11/15/2025 12:00:00 PM +00:0011/15/2025 5:00:00 PM +00:00Add to Calendar
-
Sunday, November 16, 202512:00 to 5:00 pm11/16/2025 12:00:00 PM +00:0011/16/2025 5:00:00 PM +00:00Add to Calendar
Home Details
Home Type
- Single Family
Year Built
- Built in 2025 | New Construction
Lot Details
- 6,817 Sq Ft Lot
- Back Yard Fenced
HOA Fees
- $54 Monthly HOA Fees
Parking
- 2 Car Attached Garage
Home Design
- Traditional Architecture
- Brick Exterior Construction
- Slab Foundation
- Composition Roof
- Stone Siding
Interior Spaces
- 1,869 Sq Ft Home
- 1-Story Property
- Family Room Off Kitchen
- Home Office
- Utility Room
- Washer and Electric Dryer Hookup
Kitchen
- Gas Oven
- Gas Range
- Microwave
- Dishwasher
- Kitchen Island
- Quartz Countertops
Flooring
- Carpet
- Tile
Bedrooms and Bathrooms
- 3 Bedrooms
- 2 Full Bathrooms
- Bathtub with Shower
- Separate Shower
Outdoor Features
- Deck
- Patio
Schools
- Bartlett Elementary School
- Stockton Junior High School
- Conroe High School
Utilities
- Central Heating and Cooling System
Community Details
- Commonvest Association, Phone Number (936) 521-6904
- Built by Century Communities
- Caney Mills Subdivision
Map
Home Values in the Area
Average Home Value in this Area
Property History
| Date | Event | Price | List to Sale | Price per Sq Ft |
|---|---|---|---|---|
| 10/19/2025 10/19/25 | Price Changed | $254,900 | +0.3% | $136 / Sq Ft |
| 10/14/2025 10/14/25 | Price Changed | $254,170 | -0.3% | $136 / Sq Ft |
| 09/05/2025 09/05/25 | Price Changed | $254,900 | -1.5% | $136 / Sq Ft |
| 07/18/2025 07/18/25 | For Sale | $258,900 | -- | $139 / Sq Ft |
Source: Houston Association of REALTORS®
MLS Number: 32754177
- 9794 Caney Bend Rd
- 9798 Caney Bend Rd
- 9782 Caney Bend Rd
- 9545 Shady Trail Dr
- 9658 Caney Trails Rd
- 9550 Shady Trail Dr
- 14427 Sunny Bend Way
- 9530 Shady Trail Dr
- 14449 Sunny Bend Way
- LEXINGTON Plan at Caney Mills
- LASSEN Plan at Caney Mills
- WHITNEY Plan at Caney Mills
- DAVIS Plan at Caney Mills
- BRISTOL Plan at Caney Mills
- TRAVIS Plan at Caney Mills
- HAMPTON Plan at Caney Mills
- SHELDON Plan at Caney Mills
- BRAZOS Plan at Caney Mills
- 14223 Spring Valley Dr
- 14219 Spring Valley Dr
- 9658 Caney Trails Rd
- 9509 Shady Trail Dr
- 14346 High Hill Dr
- 14212 Sedona Ridge Dr
- 9547 Caney Trails Rd
- 14224 Grand Hills Dr
- 1627 Winwood Dr
- 1615 Winwood Dr
- 9262 Laiden Creek Trail
- 1619 Winwood Dr
- 4551 Axis Trail
- 1155 Whipporwill Rd
- 2100 Hill Top Ct
- 11571 Robin Ln
- 6193 White Oak Leaf Lp
- 11495 Mockingbird Hill Unit B
- 6445 Rolling Hills Rd
- 2510 Ruffed Grouse Ct
- 14809 N Ascot Bend Cir
- 14808 N Ascot Bnd Cir
