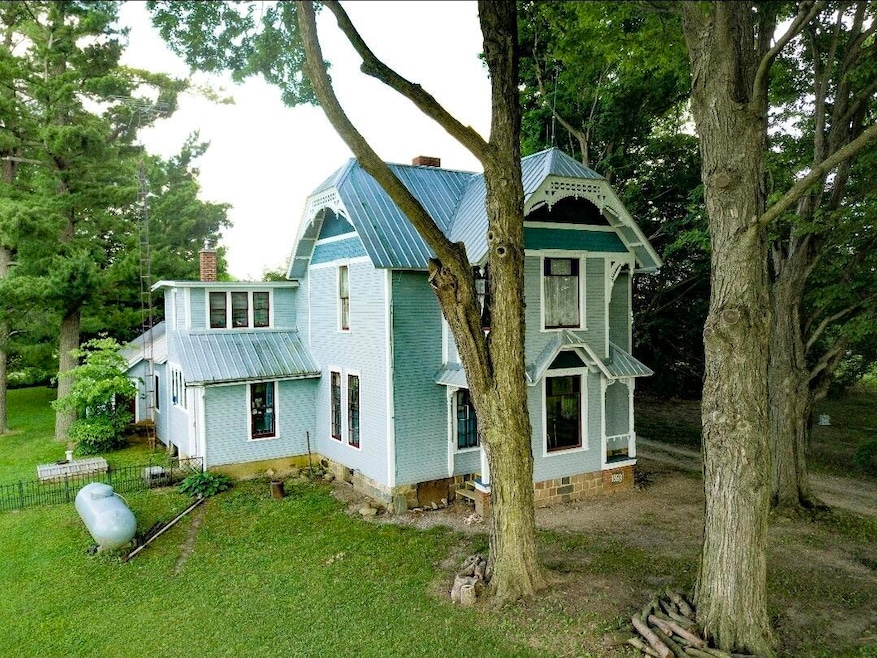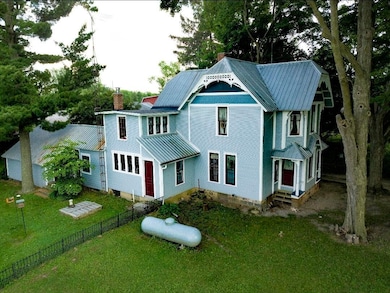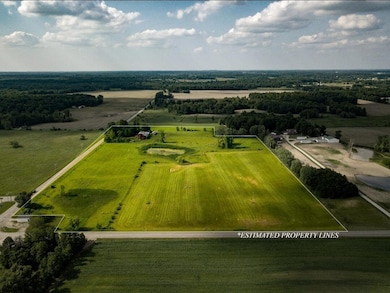
9791 S Hillsdale Rd Hillsdale, MI 49242
Estimated payment $2,544/month
Highlights
- Barn
- 26.34 Acre Lot
- Deck
- Stables
- Fruit Trees
- Wetlands on Lot
About This Home
Oh the memories that have been made! Welcome home to this showcase property. The home was built in 1893 and has been maintained in the original state, with some personal touches along the way. It is both simple and stately. Not fancy, but peaceful and unspoiled. 4-6 bedrooms, depending on how you use the space and 1 bathroom. Off the kitchen is a breakfast nook with an original wood cook stove that can be used to heat the home on cold winter days. The wood room is directly behind to keep it handy for replenishing. Updates include the electric panel, furnace, water softener, painting of exterior, basement windows in front and entry stairs. Over 26 acres where cattle, horses, goats, mules and chickens have all been raised over the years. Endless opportunities await you.
Home Details
Home Type
- Single Family
Est. Annual Taxes
- $2,019
Year Built
- Built in 1893
Lot Details
- 26.34 Acre Lot
- Lot Dimensions are 900x1190
- Poultry Coop
- Wrought Iron Fence
- Chain Link Fence
- Decorative Fence
- Shrub
- Corner Lot: Yes
- Level Lot
- Fruit Trees
- Wooded Lot
- Garden
- Back Yard Fenced
- Historic Home
- Property is zoned res/ag, res/ag
Parking
- 1 Car Detached Garage
- Front Facing Garage
Home Design
- Farmhouse Style Home
- Metal Roof
- Wood Siding
Interior Spaces
- 1,925 Sq Ft Home
- 2-Story Property
- Window Treatments
- Garden Windows
- Window Screens
- Wood Flooring
Kitchen
- Breakfast Area or Nook
- Oven
- Stove
- Range
Bedrooms and Bathrooms
- 5 Bedrooms | 1 Main Level Bedroom
- 1 Full Bathroom
Laundry
- Laundry on main level
- Dryer
- Washer
Basement
- Michigan Basement
- Partial Basement
- Laundry in Basement
- Crawl Space
Home Security
- Storm Windows
- Fire and Smoke Detector
Outdoor Features
- Wetlands on Lot
- Deck
- Covered patio or porch
- Separate Outdoor Workshop
Farming
- Barn
- Tillable Land
Utilities
- Dehumidifier
- Forced Air Heating System
- Heating System Uses Propane
- Heating System Uses Wood
- Heating System Powered By Owned Propane
- Propane
- Private Water Source
- Well
- Electric Water Heater
- Water Softener is Owned
- Septic System
- High Speed Internet
- Cable TV Available
Additional Features
- Mineral Rights
- Stables
Community Details
- Recreational Area
Listing and Financial Details
- Home warranty included in the sale of the property
Map
Home Values in the Area
Average Home Value in this Area
Tax History
| Year | Tax Paid | Tax Assessment Tax Assessment Total Assessment is a certain percentage of the fair market value that is determined by local assessors to be the total taxable value of land and additions on the property. | Land | Improvement |
|---|---|---|---|---|
| 2024 | $798 | $143,400 | $0 | $0 |
| 2023 | $760 | $108,100 | $0 | $0 |
| 2022 | $1,573 | $98,300 | $0 | $0 |
| 2021 | $1,573 | $92,300 | $0 | $0 |
| 2020 | $142 | $88,900 | $0 | $0 |
| 2019 | $1,578 | $97,700 | $0 | $0 |
| 2018 | $1,507 | $97,200 | $0 | $0 |
| 2017 | $1,358 | $96,900 | $0 | $0 |
| 2016 | $1,343 | $84,000 | $0 | $0 |
| 2015 | $647 | $84,000 | $0 | $0 |
| 2013 | $626 | $74,420 | $0 | $0 |
| 2012 | $612 | $80,620 | $0 | $0 |
Property History
| Date | Event | Price | Change | Sq Ft Price |
|---|---|---|---|---|
| 07/17/2025 07/17/25 | For Sale | $429,000 | -- | $223 / Sq Ft |
Purchase History
| Date | Type | Sale Price | Title Company |
|---|---|---|---|
| Warranty Deed | -- | -- |
Mortgage History
| Date | Status | Loan Amount | Loan Type |
|---|---|---|---|
| Previous Owner | $130,400 | Unknown | |
| Previous Owner | $30,000 | Stand Alone Second |
Similar Homes in Hillsdale, MI
Source: Southwestern Michigan Association of REALTORS®
MLS Number: 25035514
APN: 15-011-300-015-11-8-3
- 1120 W Montgomery Rd
- 1687 Dimmers Rd
- 10031 Frontier Rd
- 2410 Brad St
- 1720 Dimmers Rd
- 7428 Ansley Ln
- 2160 Lilac Rd
- 5311 E Burt Rd
- 4391 Tamarack Rd
- 12471 Crampton Rd
- 13551 Hillsdale Rd
- 13851 Hillsdale Rd
- 14278 Tyson Trail
- 5740 W Montgomery Rd
- 14600 W Diane Dr
- 6121 Lake Pleasant Rd S
- 14165 Crampton Rd
- 14934 Heather Ct
- 7500 Bird Lake Rd S
- 4002 & 4014 Meadowlawn Dr
- 1073 Lakeshore Unit 1073
- 34-64 State St
- 134 Hillsdale St Unit 5
- 300 Village Green Blvd
- 50 Whitney Estates Blvd
- 315.5 W Main St
- 103 E Toledo St
- 103 E Toledo St
- 810 Newton Rd
- 150 Anderson Dr
- 199 Northcrest Rd
- 811 W Coomer St Unit 1
- 10750 W Coomer St
- 238 Gorham St
- 1000 Buffalo Rd
- 1200 Rays Dr
- 1030 S Wayne St
- 430 N Hudson St
- 125 Mckinley St
- 936 E Wilson St






