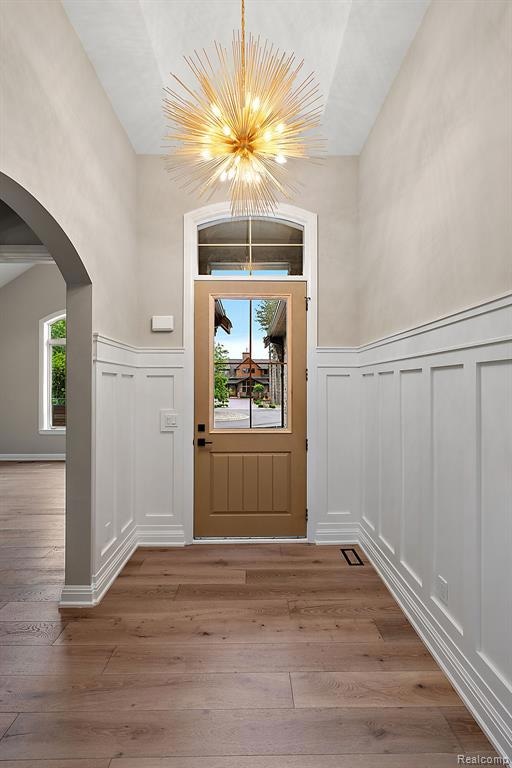
$768,000
- 5 Beds
- 3.5 Baths
- 2,876 Sq Ft
- 2545 Hartun Dr
- Brighton, MI
Welcome to your dream home in the highly sought-after Brighton School District! Tucked away on a quiet cul-de-sac, this stunning 5-bedroom, 3.5-bath home offers 2,876 square feet of beautifully updated living space on over an acre of private, level land. Step inside to find an open floor plan filled with natural light, soaring ceilings, hardwood floors, and designer finishes throughout. The
Shannon Hartt REsource Custom Realty
