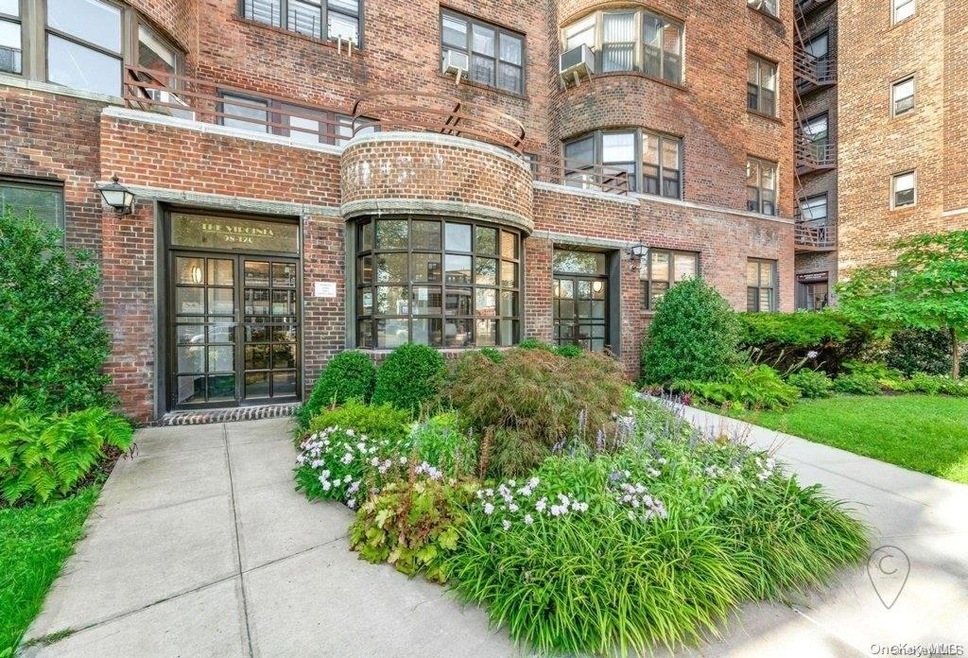
Highlights
- Skyline View
- 2-minute walk to 67 Avenue
- Wood Flooring
- P.S. 139 Rego Park Rated A-
- Property is near public transit
- 5-minute walk to Plaza 67
About This Home
As of March 2025Welcome to The Virginia, a beautiful pre-war co-op building located at the Rego Park/Forest Hills border. Large 850 sq ft sunny top floor 9ft ceiling 1 Br/1Bath. The unit has been totally renovated in 2024. Upon entering you are welcome into a foyer with a closet space, leading to a windowed modern galley kitchen with a stainless-steel appliance and a breakfast nook. The expansive living room with oversized panoramic windows offer a beautiful open view of the city. The bathroom is fully renovated. The oversized bedroom offers a brand-new carpet, and the newly redone hardwood floors can be found throughout the unit. The unit has a total of 3 large closets. The building has a Video Intercom and Security System, a laundry room in the basement and a live- in super. Pet friendly up to 35bs dogs and no flip tax! Steps To 67th Ave M And R Subway Stop. This unit can be rented out after 2 years of owner occupancy with board approval., Additional information: Appearance:excellent
Last Agent to Sell the Property
Charles Rutenberg Realty Inc Brokerage Phone: 917-862-0310 License #40PA0821766 Listed on: 05/07/2024

Last Buyer's Agent
Charles Rutenberg Realty Inc Brokerage Phone: 917-862-0310 License #40PA0821766 Listed on: 05/07/2024

Property Details
Home Type
- Co-Op
Year Built
- Built in 1939 | Remodeled in 2024
Parking
- On-Street Parking
Home Design
- Brick Exterior Construction
Interior Spaces
- 850 Sq Ft Home
- Entrance Foyer
- Wood Flooring
- Finished Basement
- Basement Fills Entire Space Under The House
Kitchen
- Eat-In Kitchen
- <<microwave>>
- Dishwasher
- Granite Countertops
Bedrooms and Bathrooms
- 1 Primary Bedroom on Main
- Main Floor Bedroom
- En-Suite Primary Bedroom
- 1 Full Bathroom
Schools
- Ps 139 Rego Park Elementary School
- JHS 190 Russell Sage Middle School
- Forest Hills High School
Utilities
- No Cooling
- Heating System Uses Steam
- Heating System Uses Natural Gas
Additional Features
- Private Mailbox
- Property is near public transit
Community Details
Overview
- Association fees include hot water, sewer, trash, water, heat, snow removal
- 1 Bedroom
- 6-Story Property
Amenities
- Door to Door Trash Pickup
- Laundry Facilities
- Elevator
Pet Policy
- Pet Size Limit
- Dogs and Cats Allowed
Similar Homes in the area
Home Values in the Area
Average Home Value in this Area
Property History
| Date | Event | Price | Change | Sq Ft Price |
|---|---|---|---|---|
| 03/06/2025 03/06/25 | Sold | $320,000 | -23.6% | $376 / Sq Ft |
| 01/15/2025 01/15/25 | For Sale | $419,000 | +132.8% | $334 / Sq Ft |
| 11/12/2024 11/12/24 | Pending | -- | -- | -- |
| 09/17/2024 09/17/24 | Sold | $180,000 | -46.9% | $383 / Sq Ft |
| 05/07/2024 05/07/24 | For Sale | $339,000 | +71.2% | $399 / Sq Ft |
| 01/26/2024 01/26/24 | Pending | -- | -- | -- |
| 12/15/2023 12/15/23 | For Sale | $198,000 | -- | $421 / Sq Ft |
Tax History Compared to Growth
Agents Affiliated with this Home
-
Violetta Chmielewski

Seller's Agent in 2025
Violetta Chmielewski
CHARNEY REAL ESTATE LLC
(917) 327-4481
2 in this area
10 Total Sales
-
Viktoriya Pagi

Seller's Agent in 2025
Viktoriya Pagi
Charles Rutenberg Realty Inc
(516) 639-0021
2 in this area
6 Total Sales
-
Alvin Tse Tse

Seller's Agent in 2024
Alvin Tse Tse
EXP Realty
(646) 330-3388
3 in this area
19 Total Sales
About This Building
Map
Source: OneKey® MLS
MLS Number: L3549263
- 98-120 Queens Blvd Unit 5G
- 98-120 Queens Blvd Unit 5C
- 98-120 Queens Blvd Unit 5D
- 98-120 Queens Blvd Unit 6G
- 98-120 Queens Blvd Unit 4C
- 100-11 67th Rd Unit 505
- 100-11 67th Rd Unit 416
- 100-11 67th Rd Unit 408
- 100-11 67th Rd Unit 106
- 100-11 67th Rd Unit 419
- 66-23 Booth St
- 98-50 67th Ave Unit 6F
- 98-50 67th Ave Unit 5A
- 98-50 67th Ave Unit 5B
- 99-52 66 St Unit 11W
- 99-52 66th Rd Unit 3
- 99-52 66th Rd Unit 5
- 99-52 66th Rd Unit 1F
- 100-25 Queens Blvd Unit 3D
- 100-25 Queens Blvd Unit 7
