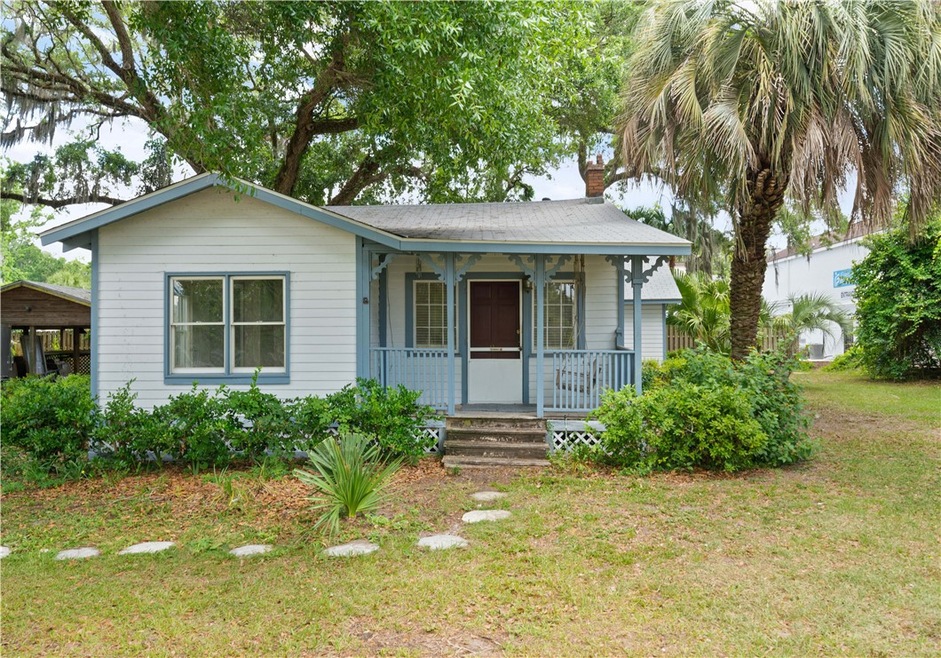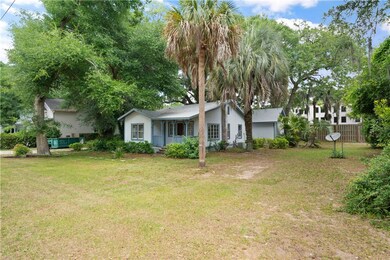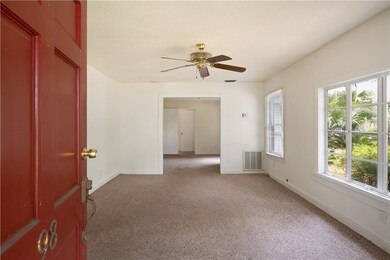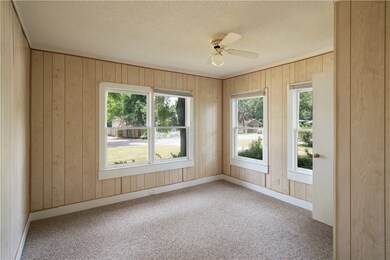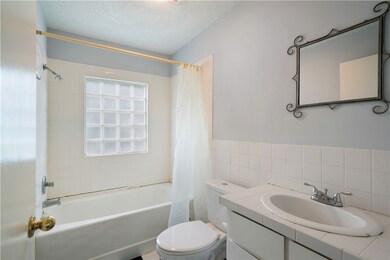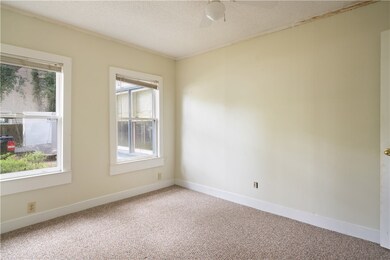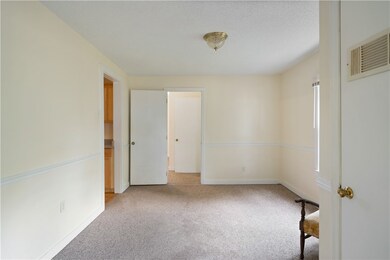
98 Atlantic Dr Saint Simons Island, GA 31522
Highlights
- Deck
- Wood Flooring
- 2 Car Detached Garage
- Oglethorpe Point Elementary School Rated A
- Breakfast Area or Nook
- Front Porch
About This Home
As of September 2024Step back in time to the simpler days of sweet tea sipping on the front porch of this adorable Glynn Haven cottage! With all the character and charm of a 1930's construction, this home has been updated with modern electrical, plumbing, and living features which include: a full laundry room, a breakfast nook off the galley kitchen, and a large entertaining deck attached to the rear of the house. The impressive primary suite features vaulted ceilings, a sliding glass door to the back deck, and a private bathroom and dressing area. Shaded by majestic live oaks, on one of the largest lots in the neighborhood, this house includes a two-car carport that has been used for vehicle/boat storage but could also be converted into an additional outdoor entertaining space. Walking distance to local dining, shopping, and even a pharmacy. Roof is brand new, and home is being sold as is. Here's your chance to create your very own St. Simon's dream space!
Last Agent to Sell the Property
Keller Williams Realty Golden Isles License #420090 Listed on: 05/13/2022

Home Details
Home Type
- Single Family
Est. Annual Taxes
- $2,185
Year Built
- Built in 1930
Lot Details
- 9,148 Sq Ft Lot
- Sprinkler System
Home Design
- Asphalt Roof
Interior Spaces
- 1,282 Sq Ft Home
- Crawl Space
- Washer and Dryer Hookup
Kitchen
- Galley Kitchen
- Breakfast Area or Nook
- <<OvenToken>>
- Range<<rangeHoodToken>>
- Dishwasher
Flooring
- Wood
- Carpet
- Ceramic Tile
Bedrooms and Bathrooms
- 3 Bedrooms
- 2 Full Bathrooms
Parking
- 2 Car Detached Garage
- Carport
Outdoor Features
- Deck
- Front Porch
Schools
- Oglethorpe Elementary School
- Glynn Middle School
- Glynn Academy High School
Utilities
- Central Air
- Heating System Uses Gas
Community Details
- Glynn Haven Estates Subdivision
- Shops
Listing and Financial Details
- Assessor Parcel Number 04-09100
Ownership History
Purchase Details
Home Financials for this Owner
Home Financials are based on the most recent Mortgage that was taken out on this home.Purchase Details
Home Financials for this Owner
Home Financials are based on the most recent Mortgage that was taken out on this home.Similar Homes in Saint Simons Island, GA
Home Values in the Area
Average Home Value in this Area
Purchase History
| Date | Type | Sale Price | Title Company |
|---|---|---|---|
| Warranty Deed | $280,000 | -- | |
| Warranty Deed | $375,000 | -- |
Mortgage History
| Date | Status | Loan Amount | Loan Type |
|---|---|---|---|
| Previous Owner | $281,250 | New Conventional | |
| Previous Owner | $170,000 | New Conventional |
Property History
| Date | Event | Price | Change | Sq Ft Price |
|---|---|---|---|---|
| 07/08/2025 07/08/25 | Pending | -- | -- | -- |
| 07/03/2025 07/03/25 | For Sale | $525,000 | +87.5% | $317 / Sq Ft |
| 09/18/2024 09/18/24 | Sold | $280,000 | +1.8% | $218 / Sq Ft |
| 09/08/2024 09/08/24 | Pending | -- | -- | -- |
| 09/06/2024 09/06/24 | Price Changed | $275,000 | -37.4% | $215 / Sq Ft |
| 06/20/2024 06/20/24 | For Sale | $439,000 | +17.1% | $342 / Sq Ft |
| 07/01/2022 07/01/22 | Sold | $375,000 | 0.0% | $293 / Sq Ft |
| 06/21/2022 06/21/22 | Pending | -- | -- | -- |
| 05/13/2022 05/13/22 | For Sale | $375,000 | -- | $293 / Sq Ft |
Tax History Compared to Growth
Tax History
| Year | Tax Paid | Tax Assessment Tax Assessment Total Assessment is a certain percentage of the fair market value that is determined by local assessors to be the total taxable value of land and additions on the property. | Land | Improvement |
|---|---|---|---|---|
| 2024 | $3,099 | $123,560 | $33,960 | $89,600 |
| 2023 | $3,161 | $123,560 | $33,960 | $89,600 |
| 2022 | $2,730 | $103,880 | $67,880 | $36,000 |
| 2021 | $2,166 | $78,920 | $45,760 | $33,160 |
| 2020 | $2,156 | $77,800 | $45,760 | $32,040 |
| 2019 | $2,301 | $83,320 | $54,600 | $28,720 |
| 2018 | $2,300 | $83,320 | $54,600 | $28,720 |
| 2017 | $1,800 | $64,160 | $35,440 | $28,720 |
| 2016 | $1,665 | $64,160 | $35,440 | $28,720 |
| 2015 | $1,448 | $60,800 | $35,440 | $25,360 |
| 2014 | $1,448 | $54,880 | $29,520 | $25,360 |
Agents Affiliated with this Home
-
Edis Gonzalez
E
Seller's Agent in 2025
Edis Gonzalez
Coldwell Banker Access Realty BWK
(912) 509-0909
10 in this area
160 Total Sales
-
Amy Roth
A
Seller's Agent in 2024
Amy Roth
HRP Realty
(478) 901-2091
2 in this area
6 Total Sales
-
Maria McManus
M
Seller's Agent in 2022
Maria McManus
Keller Williams Realty Golden Isles
(912) 269-1898
6 in this area
40 Total Sales
-
Melinda Laager

Buyer's Agent in 2022
Melinda Laager
BHHS Hodnett Cooper Real Estate
(912) 269-3197
56 in this area
141 Total Sales
Map
Source: Golden Isles Association of REALTORS®
MLS Number: 1634103
APN: 04-09100
- 206 Atlantic Dr
- 205 Palmetto St
- 203 3rd Ave
- 701 3rd Ave
- 319 Maple St
- 315 Pine St
- 408 Palmetto St
- 409 Pine St
- 419 Palmetto St
- 216 Dunbarton Dr
- 408 Magnolia St
- 804 Ash St
- 121 Shore Rush Dr
- 122 Shore Rush Dr
- 301 6th Ave
- 116 Rosemont St
- 403 Couper Ave
- 11 Deepwater Dr
- 112 Newfield St
- 14 Atlantic Point Dr
