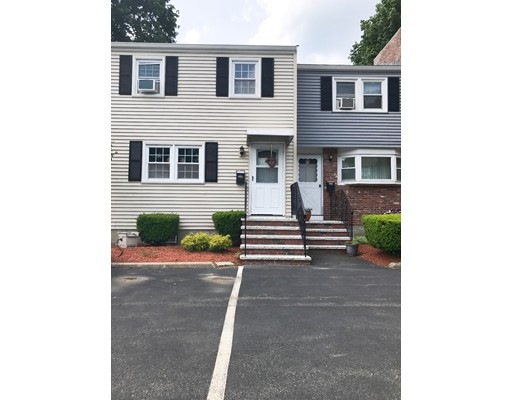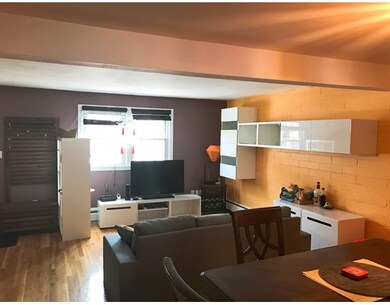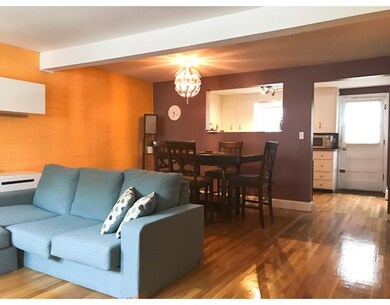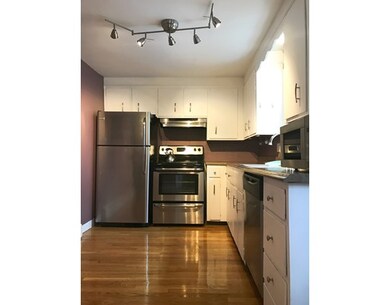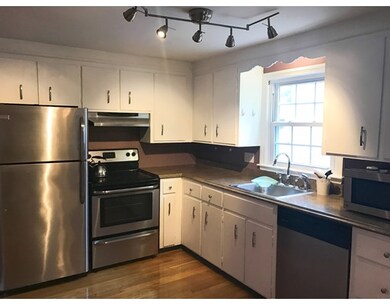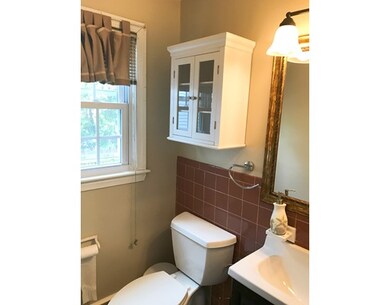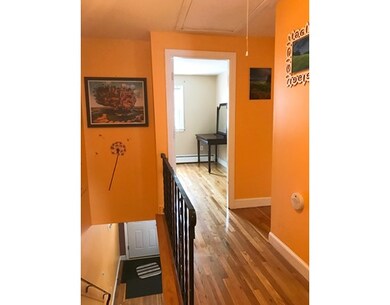
98 Cedar St Unit 16 Wakefield, MA 01880
West Side NeighborhoodAbout This Home
As of July 2017Enjoy desirable West side location and speedy access to Wakefield commuter rail stop and routes128 and 93. Professionally managed three bedroom townhouse with bonus lower level family room. Sunny eat in Kitchen with new stainless steel appliances. Hardwood floors, gas heating, rear deck, pull down attic storage, in unit laundry and pet friendly. Beautifully renovated Moulton playground just across the street and close proximity to Lake Quannapowitt. Complex to install new front vinyl siding and front stairs. First showing starts open house this Saturday from 11:30am to 1:30pm and Sunday from 12 to 2pm.
Last Agent to Sell the Property
Erik Li
Denkar Realty Group Listed on: 06/15/2017
Property Details
Home Type
Condominium
Est. Annual Taxes
$5,341
Year Built
1975
Lot Details
0
Listing Details
- Unit Level: 1
- Property Type: Condominium/Co-Op
- CC Type: Condo
- Style: Townhouse
- Other Agent: 2.00
- Lead Paint: Unknown
- Year Built Description: Actual
- Special Features: None
- Property Sub Type: Condos
- Year Built: 1975
Interior Features
- Has Basement: Yes
- Number of Rooms: 6
- Amenities: Public Transportation, Shopping, Park, Walk/Jog Trails, Medical Facility, Laundromat, Bike Path, Conservation Area, Highway Access, House of Worship, Public School, T-Station
- Electric: 110 Volts, Fuses, 60 Amps/Less
- Flooring: Hardwood
- Bedroom 2: Second Floor, 14X9
- Bedroom 3: Second Floor, 11X9
- Bathroom #1: First Floor
- Bathroom #2: Second Floor
- Kitchen: First Floor
- Laundry Room: Basement
- Living Room: First Floor, 20X18
- Master Bedroom: Second Floor, 13X11
- Master Bedroom Description: Flooring - Hardwood
- Family Room: Basement, 18X16
- No Bedrooms: 3
- Full Bathrooms: 1
- Half Bathrooms: 1
- No Living Levels: 3
- Main Lo: AC0429
- Main So: C58300
Exterior Features
- Exterior: Vinyl
Garage/Parking
- Parking: Off-Street, Assigned
- Parking Spaces: 1
Utilities
- Heat Zones: 1
- Hot Water: Natural Gas, Tank
- Utility Connections: for Electric Range
- Sewer: City/Town Sewer
- Water: City/Town Water
Condo/Co-op/Association
- Association Fee Includes: Water, Sewer, Master Insurance, Exterior Maintenance, Road Maintenance, Snow Removal, Refuse Removal
- Management: Professional - Off Site
- No Units: 29
- Unit Building: 16
Fee Information
- Fee Interval: Monthly
Lot Info
- Assessor Parcel Number: M:000012 B:0358 P:019116
- Zoning: GR
- Acre: 100.00
- Lot Size: 4356000.00
Ownership History
Purchase Details
Home Financials for this Owner
Home Financials are based on the most recent Mortgage that was taken out on this home.Purchase Details
Home Financials for this Owner
Home Financials are based on the most recent Mortgage that was taken out on this home.Purchase Details
Home Financials for this Owner
Home Financials are based on the most recent Mortgage that was taken out on this home.Purchase Details
Home Financials for this Owner
Home Financials are based on the most recent Mortgage that was taken out on this home.Similar Homes in the area
Home Values in the Area
Average Home Value in this Area
Purchase History
| Date | Type | Sale Price | Title Company |
|---|---|---|---|
| Not Resolvable | $356,000 | -- | |
| Not Resolvable | $249,000 | -- | |
| Deed | $249,900 | -- | |
| Deed | $199,900 | -- |
Mortgage History
| Date | Status | Loan Amount | Loan Type |
|---|---|---|---|
| Open | $326,007 | FHA | |
| Previous Owner | $199,000 | Adjustable Rate Mortgage/ARM | |
| Previous Owner | $239,379 | FHA | |
| Previous Owner | $240,966 | Purchase Money Mortgage | |
| Previous Owner | $179,900 | Purchase Money Mortgage |
Property History
| Date | Event | Price | Change | Sq Ft Price |
|---|---|---|---|---|
| 07/31/2017 07/31/17 | Sold | $356,000 | +2.0% | $254 / Sq Ft |
| 06/21/2017 06/21/17 | Pending | -- | -- | -- |
| 06/15/2017 06/15/17 | For Sale | $349,000 | +40.2% | $249 / Sq Ft |
| 05/22/2014 05/22/14 | Sold | $249,000 | 0.0% | $177 / Sq Ft |
| 04/17/2014 04/17/14 | Pending | -- | -- | -- |
| 04/06/2014 04/06/14 | Off Market | $249,000 | -- | -- |
| 03/19/2014 03/19/14 | For Sale | $259,900 | -- | $185 / Sq Ft |
Tax History Compared to Growth
Tax History
| Year | Tax Paid | Tax Assessment Tax Assessment Total Assessment is a certain percentage of the fair market value that is determined by local assessors to be the total taxable value of land and additions on the property. | Land | Improvement |
|---|---|---|---|---|
| 2025 | $5,341 | $470,600 | $0 | $470,600 |
| 2024 | $4,811 | $427,600 | $0 | $427,600 |
| 2023 | $5,016 | $427,600 | $0 | $427,600 |
| 2022 | $5,167 | $419,400 | $0 | $419,400 |
| 2021 | $4,734 | $371,900 | $0 | $371,900 |
| 2020 | $4,553 | $356,500 | $0 | $356,500 |
| 2019 | $4,311 | $336,000 | $0 | $336,000 |
| 2018 | $3,837 | $296,300 | $0 | $296,300 |
| 2017 | $3,446 | $264,500 | $0 | $264,500 |
| 2016 | $3,389 | $251,200 | $0 | $251,200 |
| 2015 | $3,363 | $249,500 | $0 | $249,500 |
| 2014 | $3,127 | $244,700 | $0 | $244,700 |
Agents Affiliated with this Home
-
E
Seller's Agent in 2017
Erik Li
Denkar Realty Group
-
Luciano Leone Team

Buyer's Agent in 2017
Luciano Leone Team
RE/MAX 360
3 in this area
207 Total Sales
-
C
Seller's Agent in 2014
Crystal Stevens
Leading Edge Real Estate
-
T
Buyer's Agent in 2014
Thomas Morrissey
eXp Realty
Map
Source: MLS Property Information Network (MLS PIN)
MLS Number: 72182699
APN: WAKE-12-358-191-16
- 69 Foundry St Unit 305
- 49 Chestnut St Unit 1
- 28 B Lake St
- 28 Lake St Unit B
- 28 Lake St Unit A
- 28 Lake St
- 62 Foundry St Unit 215
- 62 Foundry St Unit 207
- 62 Foundry St Unit 216
- 62 Foundry St Unit 208
- 62 Foundry St Unit 201
- 62 Foundry St Unit 406
- 62 Foundry St Unit 508
- 62 Foundry St Unit 312
- 62 Foundry St Unit 310
- 62 Foundry St Unit 313
- 62 Foundry St Unit 213
- 6 Nelly St Unit 3
- 115 Albion St Unit 4
- 2 Park Ave
