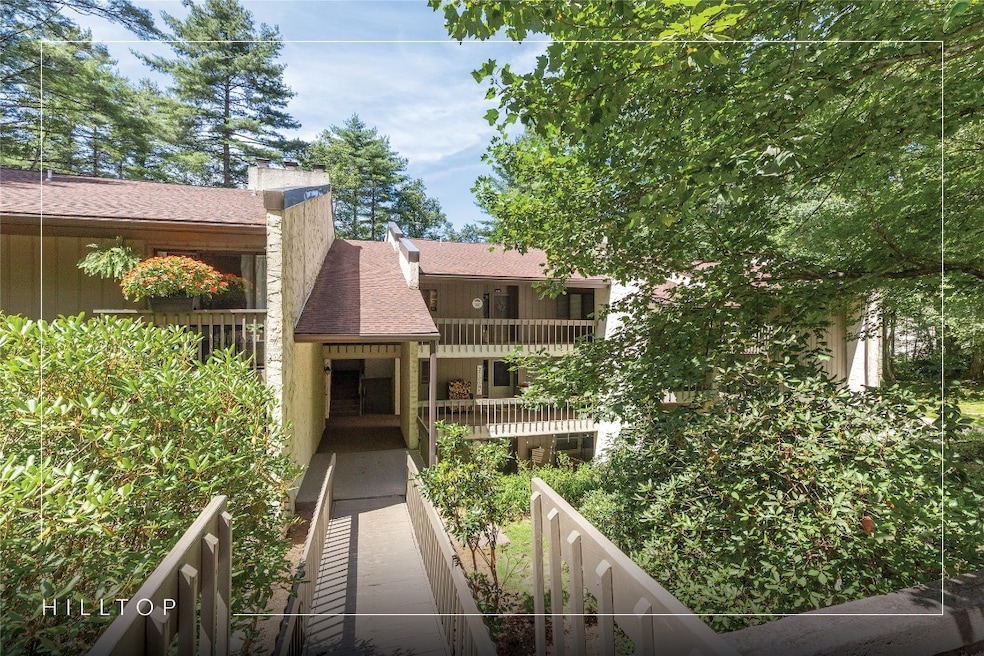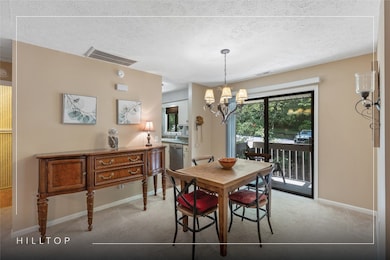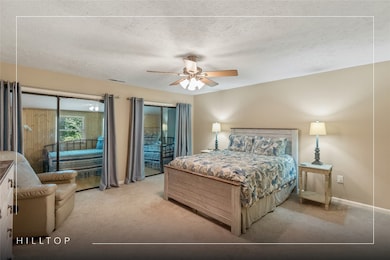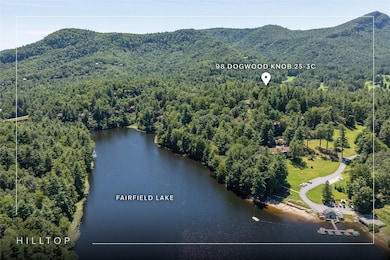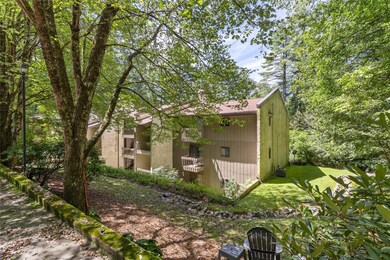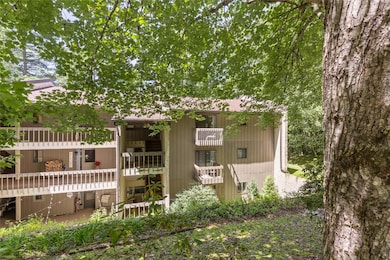98 Dogwood Knob Unit 25-3C Sapphire, NC 28774
Sapphire NeighborhoodEstimated payment $1,823/month
Highlights
- Ski Accessible
- Boating
- Fitness Center
- Beach Access
- Golf Course Community
- Basketball Court
About This Home
Located in the Hilltop community of Sapphire Valley, this furnished end-unit condominium offers a welcoming mountain retreat with convenient access to resort amenities and the charm of the Plateau.
The interior features a spacious great room with a fireplace and electric logs for ambience, along with an enclosed sunroom that extends the living area and provides flexible space for entertaining and relaxing. A dining area opens to the porch, and the large primary suite offers a private bathroom. A half bathroom serves guests. Unlike many Hilltop units, this one includes central HVAC, providing reliable year-round comfort. Offered partially furnished, this condo is move-in ready and positioned as an ideal full-time residence, seasonal getaway, or investment property.
Ownership includes access to Sapphire Valley Resort amenities, including heated pools, tennis courts, pickleball courts, a fitness center, a dog park, minigolf facilities, a nine-hole golf course, and Fairfield Lake for swimming and boating. Winter fun abounds with skiing, snow tubing, and snowboarding.
Just minutes from Cashiers and a short drive to Highlands, the property is close to boutique shopping, dining, and outdoor recreation, making it a convenient and versatile Plateau retreat.
Listing Agent
Silver Creek Real Estate Group, Inc. License #321498 Listed on: 08/27/2025
Property Details
Home Type
- Condominium
Est. Annual Taxes
- $567
Year Built
- Built in 1973
Lot Details
- Lot Has A Rolling Slope
HOA Fees
Home Design
- Traditional Architecture
- Entry on the 3rd floor
- Wood Siding
- Block Exterior
- Stucco
Interior Spaces
- 1-Story Property
- Partially Furnished
- Ceiling Fan
- 1 Fireplace
- Golf Course Views
- Dryer
Kitchen
- Microwave
- Dishwasher
Flooring
- Carpet
- Tile
Bedrooms and Bathrooms
- 1 Bedroom
Outdoor Features
- Beach Access
- Basketball Court
- Balcony
- Patio
Utilities
- Central Heating and Cooling System
- Phone Available
- Cable TV Available
Listing and Financial Details
- Tax Lot 25
- Assessor Parcel Number 7592-12-3857
Community Details
Overview
- Hilltop Owners Association
- Sapphire Valley Master Association
- Community Lake
Amenities
- Community Barbecue Grill
- Sauna
- Clubhouse
Recreation
- Boating
- Golf Course Community
- Tennis Courts
- Pickleball Courts
- Recreation Facilities
- Community Playground
- Fitness Center
- Community Indoor Pool
- Community Spa
- Dog Park
- Trails
- Ski Accessible
Pet Policy
- Pets Allowed
Map
Home Values in the Area
Average Home Value in this Area
Property History
| Date | Event | Price | List to Sale | Price per Sq Ft |
|---|---|---|---|---|
| 08/27/2025 08/27/25 | For Sale | $189,000 | -- | -- |
Source: Highlands-Cashiers Board of REALTORS®
MLS Number: 1001731
- 98 Dogwood Knob Unit 25-2A
- 98 Dogwood Knob Unit 25-1C
- 96 Dogwood Knob Unit 2A
- 99 Dogwood Knob Unit 8A
- 50 Dogwood Knob Unit E
- 115 Dogwood Knob Unit 9-A
- 117 Holly Ridge Unit 15-C
- 323-12 Overlook Rd Unit 12
- 75 Holly Ridge Unit 3B
- 407 Overlook Rd Unit 5-3C
- 435 Overlook Rd Unit 4-1C
- 151 Overlook Rd Unit B
- 233 Meadow Way Unit 1615
- 53 Chestnut Ridge Unit 3
- 383 Wild Game Trail Unit D
- 24 Chestnut Ridge Unit 23D
- 785 Gold Creek Rd
- 327 Golf View Rd
- 49 Kiwi Ln Unit 14
- 110 Toxaway Ln
- 1379 Trays Island Rd
- 161 Old Transylvania Turnpike Unit ID1264146P
- 260 Allison Hill Rd
- 21 Idylwood Dr
- 36 Peak Dr
- 55 Alta View Dr
- 47 Legacy Ln
- 129 Reservoir Ridge Dr Unit 122 Res Rdg Up - BR3
- 38 Westside Dr
- 29 Teaberry Rd Unit B
- 22 Fair Friend Cir
- 35 Grad House Ln
- 966 Gibson Rd
- 320 Shortys Hill Dr
- 826 Summit Ridge Rd
- 120 Jaderian Mountain Rd
- 328 Possum Trot Trail
- 125 Berry Mountain Rd
- 33 Jaderian Mountain Rd
- 608 Flowers Gap Rd
