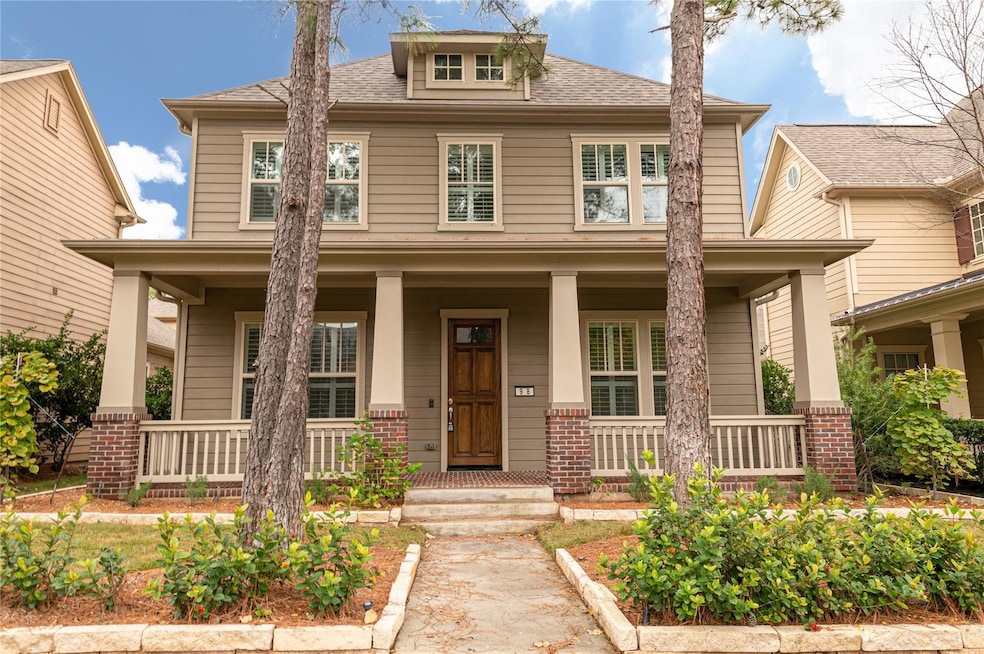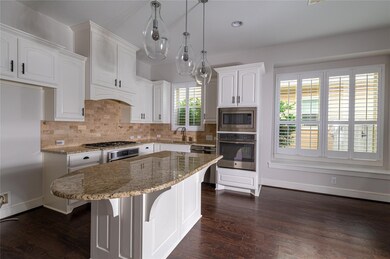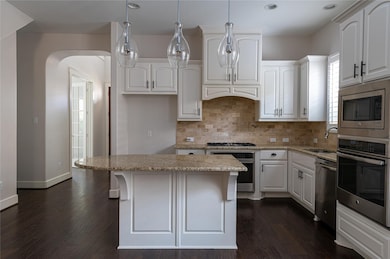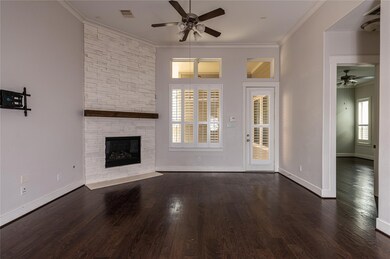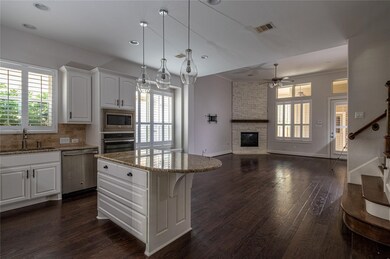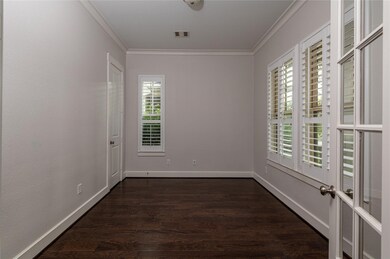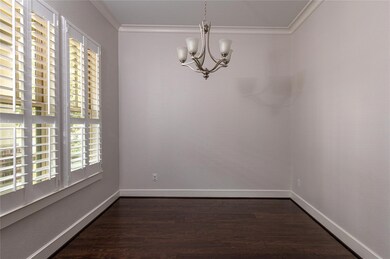98 Kendrick Pines Blvd the Woodlands, TX 77389
Creekside Park NeighborhoodHighlights
- Tennis Courts
- Craftsman Architecture
- Wood Flooring
- Timber Creek Elementary School Rated A
- Deck
- 4-minute walk to Rockwell Park
About This Home
Amazing home in liberty branch! This beautiful home is filled with natural light and features a spacious kitchen with granite countertops, a walk-in pantry, and an open layout that flows into the family room, perfect for everyday living and entertaining. Enjoy elegant hardwood floors throughout, soaring high ceilings, a cozy stone gas log fireplace, a private home office/study, and a large game room for extra fun. Step outside to a stunning backyard with travertine decking and a built-in grill, ideal for outdoor gatherings and relaxing evenings. Conveniently located within walking distance to shopping and dining! Don't miss the chance to make this exceptional home yours—Schedule your showing today!
appliances available upon request.
Home Details
Home Type
- Single Family
Est. Annual Taxes
- $13,496
Year Built
- Built in 2013
Lot Details
- 5,850 Sq Ft Lot
- Property is Fully Fenced
- Sprinkler System
Parking
- 2 Car Attached Garage
- Garage Door Opener
Home Design
- Craftsman Architecture
Interior Spaces
- 2,326 Sq Ft Home
- 2-Story Property
- Ceiling Fan
- Gas Fireplace
- Window Treatments
- Family Room Off Kitchen
- Living Room
- Dining Room
- Home Office
- Game Room
- Utility Room
- Washer and Gas Dryer Hookup
- Fire and Smoke Detector
Kitchen
- Breakfast Bar
- Walk-In Pantry
- <<doubleOvenToken>>
- Gas Cooktop
- <<microwave>>
- Dishwasher
- Kitchen Island
- Disposal
Flooring
- Wood
- Tile
Bedrooms and Bathrooms
- 3 Bedrooms
- Double Vanity
- <<bathWSpaHydroMassageTubToken>>
- <<tubWithShowerToken>>
- Separate Shower
Eco-Friendly Details
- Energy-Efficient Windows with Low Emissivity
- Energy-Efficient Thermostat
- Ventilation
Outdoor Features
- Tennis Courts
- Deck
- Patio
Schools
- Timber Creek Elementary School
- Creekside Park Junior High School
- Tomball High School
Utilities
- Central Heating and Cooling System
- Heating System Uses Gas
- Programmable Thermostat
- No Utilities
Listing and Financial Details
- Property Available on 8/6/25
- 12 Month Lease Term
Community Details
Overview
- Elda Management Services, Inc Association
- The Woodlands Vlg Of Creekside Subdivision
Recreation
- Community Pool
Pet Policy
- Call for details about the types of pets allowed
- Pet Deposit Required
Map
Source: Houston Association of REALTORS®
MLS Number: 31148167
APN: 1337790010006
- 191 Kendrick Pines Blvd
- 207 Kendrick Pines Blvd
- 38 Jaspers Place
- 30 Burgess Bend Way
- 43 W Sawyer Ridge Dr
- 66 W Sawyer Ridge Dr
- 78 Lindenberry Cir
- 14 Glory Garden Way
- 178 Rockwell Park Dr
- 22 Hedgedale Way
- 23 Silver Rock Dr
- 8038 Allston Village Trail
- 14 Painted Post Place
- 2 Painted Post Place
- 15 Waterfall Way
- 6 Inland Prairie Dr
- 51 N Marshside Place
- 55 Hedgedale Way
- 26915 Longwood Ledge Ln
- 130 S Sawbridge Cir
- 207 Kendrick Pines Blvd
- 215 Kendrick Pines Blvd
- 26700 Kuykendahl Rd
- 8222 Sherman Park Trail
- 8218 Sherman Pk Trail
- 51 N Marshside Place
- 54 N Marshside Place
- 8440 Creekside Green Dr
- 23 Silver Rock Dr
- 26915 Longwood Ledge Ln
- 6 Inland Prairie Dr
- 26910 Swanborough Rd
- 7833 Augusta Pines Dr
- 6 Aquamarine Place
- 8011 Augusta Pines Dr
- 11 Silver Arrow Ct
- 25915 Drybrook Rd
- 7626 Painton Ln
- 39 E Wading Pond Cir
- 26 Lufberry Place
