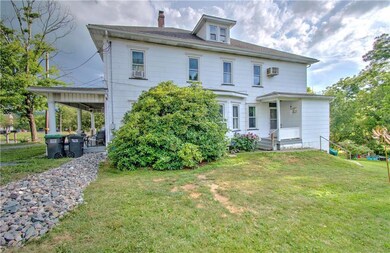
98 Mahoning Dr E Lehighton, PA 18235
Highlights
- Colonial Architecture
- Covered patio or porch
- Ceiling Fan
- Wood Flooring
- Dining Room
- Baseboard Heating
About This Home
As of September 2024This charming 3-bedroom, 2-full bath home offers a perfect blend of historic charm and modern updates. Step inside and be greeted by the warmth of beautiful hardwood floors and the character of original woodwork throughout the home. The home boasts spacious living and dining areas, perfect for entertaining guests or enjoying quiet family evenings.The home has an updated roof, electrical, and boiler. The remodeled third floor adds extra living space, ideal for a home office, playroom, or guest space. Outside, you’ll find a nice yard perfect for outdoor activities and relaxation. The serene stream running through the lower end of the property adds a touch of nature and tranquility. Convenience is key with off-street parking, ensuring you always have a place for your vehicles. The location is close to local amenities, schools, and parks, making this an ideal location for families.
Townhouse Details
Home Type
- Townhome
Est. Annual Taxes
- $2,609
Year Built
- Built in 1925
Home Design
- Semi-Detached or Twin Home
- Colonial Architecture
- Asphalt Roof
- Asbestos
Interior Spaces
- 1,714 Sq Ft Home
- 2-Story Property
- Ceiling Fan
- Dining Room
- Walk-Out Basement
- Dishwasher
Flooring
- Wood
- Laminate
- Vinyl
Bedrooms and Bathrooms
- 3 Bedrooms
- 2 Full Bathrooms
Laundry
- Electric Dryer
- Washer
Parking
- 4 Parking Spaces
- Parking Pad
- Off-Street Parking
Utilities
- Cooling System Mounted In Outer Wall Opening
- Window Unit Cooling System
- Baseboard Heating
- Hot Water Heating System
- Heating System Uses Oil
- Oil Water Heater
Additional Features
- Covered patio or porch
- 6,098 Sq Ft Lot
Listing and Financial Details
- Assessor Parcel Number 84-35-A75
Ownership History
Purchase Details
Home Financials for this Owner
Home Financials are based on the most recent Mortgage that was taken out on this home.Purchase Details
Similar Homes in Lehighton, PA
Home Values in the Area
Average Home Value in this Area
Purchase History
| Date | Type | Sale Price | Title Company |
|---|---|---|---|
| Deed | $100,000 | None Available | |
| Deed | $10,000 | -- |
Mortgage History
| Date | Status | Loan Amount | Loan Type |
|---|---|---|---|
| Open | $25,000 | New Conventional | |
| Open | $188,000 | Credit Line Revolving | |
| Previous Owner | $96,560 | FHA |
Property History
| Date | Event | Price | Change | Sq Ft Price |
|---|---|---|---|---|
| 09/23/2024 09/23/24 | Sold | $198,000 | 0.0% | $116 / Sq Ft |
| 08/08/2024 08/08/24 | Pending | -- | -- | -- |
| 08/02/2024 08/02/24 | Price Changed | $198,000 | -5.7% | $116 / Sq Ft |
| 07/18/2024 07/18/24 | For Sale | $210,000 | +114.1% | $123 / Sq Ft |
| 08/03/2017 08/03/17 | Sold | $98,080 | -6.6% | $67 / Sq Ft |
| 06/12/2017 06/12/17 | Pending | -- | -- | -- |
| 05/13/2017 05/13/17 | For Sale | $105,000 | -- | $72 / Sq Ft |
Tax History Compared to Growth
Tax History
| Year | Tax Paid | Tax Assessment Tax Assessment Total Assessment is a certain percentage of the fair market value that is determined by local assessors to be the total taxable value of land and additions on the property. | Land | Improvement |
|---|---|---|---|---|
| 2025 | $2,609 | $34,100 | $7,450 | $26,650 |
| 2024 | $2,507 | $34,100 | $7,450 | $26,650 |
| 2023 | $2,481 | $34,100 | $7,450 | $26,650 |
| 2022 | $2,447 | $34,100 | $7,450 | $26,650 |
| 2021 | $2,375 | $34,100 | $7,450 | $26,650 |
| 2020 | $2,315 | $34,100 | $7,450 | $26,650 |
| 2019 | $2,195 | $34,100 | $7,450 | $26,650 |
| 2018 | $2,170 | $34,100 | $7,450 | $26,650 |
| 2017 | $2,170 | $34,100 | $7,450 | $26,650 |
| 2016 | -- | $34,100 | $7,450 | $26,650 |
| 2015 | -- | $34,100 | $7,450 | $26,650 |
| 2014 | -- | $34,100 | $7,450 | $26,650 |
Agents Affiliated with this Home
-
Nick Gildner
N
Seller's Agent in 2024
Nick Gildner
Gene Durigan Real Estate
(570) 778-9934
1 in this area
59 Total Sales
-
Marguerite Mann
M
Buyer's Agent in 2024
Marguerite Mann
Iron Valley R E Northeast
(610) 442-7787
1 in this area
25 Total Sales
-
T
Seller's Agent in 2017
Tom Rogal
Keller Williams Real Estate - Palmerton
-
(
Buyer's Agent in 2017
(Not a member of any Non-Realtor
NON MEMBER
Map
Source: Greater Lehigh Valley REALTORS®
MLS Number: 741591
APN: 84-35-A76
- 100 Mahoning Dr E
- 0 Ridge
- 0 Emily Plan at Summit Point Unit PACC2005480
- 0 Copper Beech Plan at Summit Ridge Unit PACC2005478
- 0 Black Cherry Plan at Summit Ridge Unit PACC2005474
- 410 S 8th St
- 133 Rudelitsch Rd
- 247 S 7th St
- 639 Iron St
- 218 S 3rd St
- 137 N 4th St
- 298 Bridge St
- 238 S 2nd St
- 218 N 3rd St
- 259 N 3rd St
- 226 Coal St
- 459 N 4th St
- 161 S 1st St
- 142 Bankway St
- 253 N 2nd St






