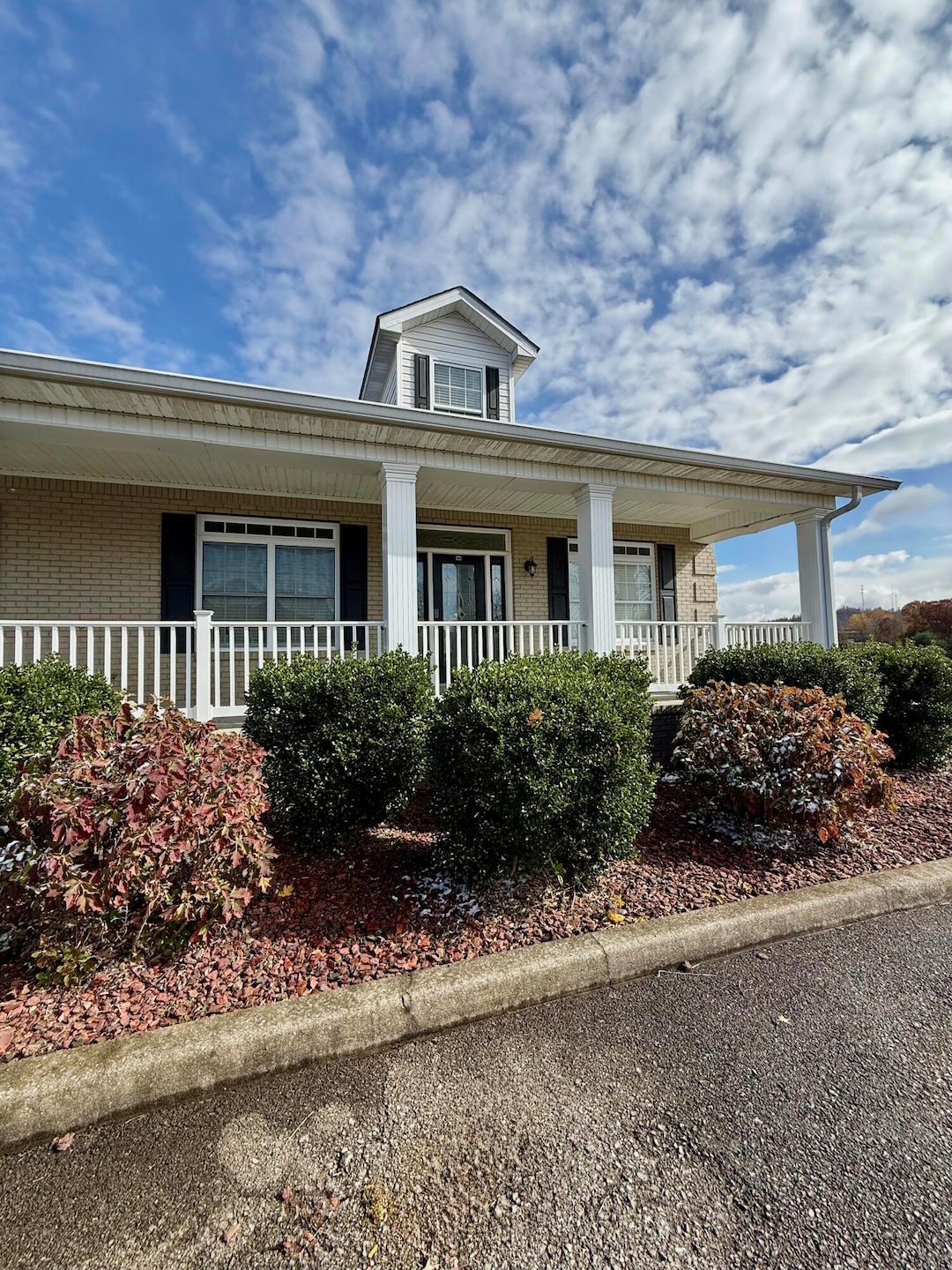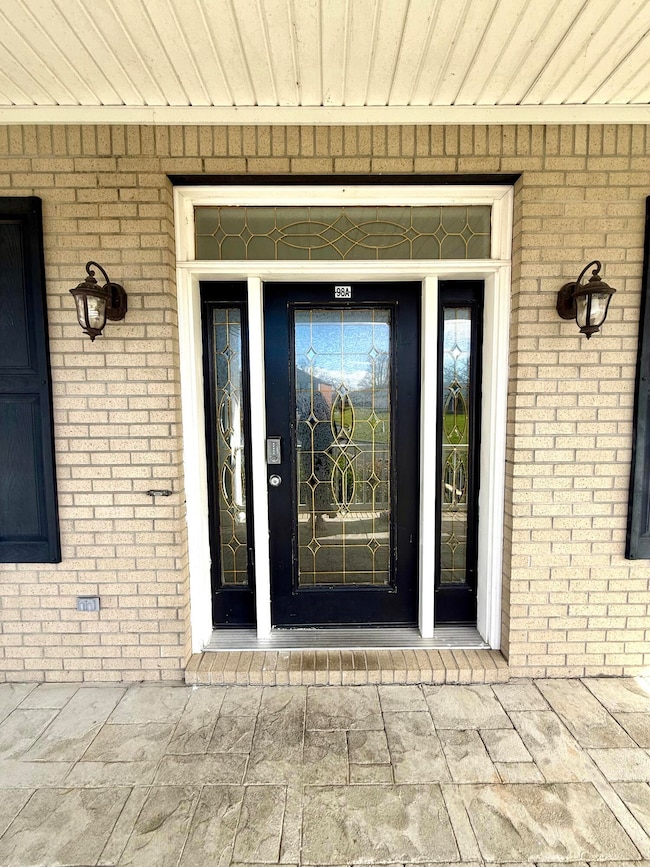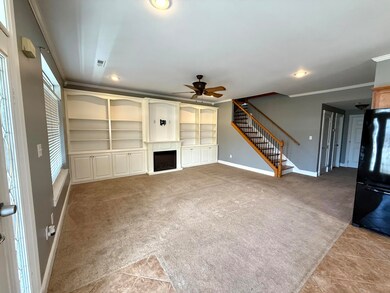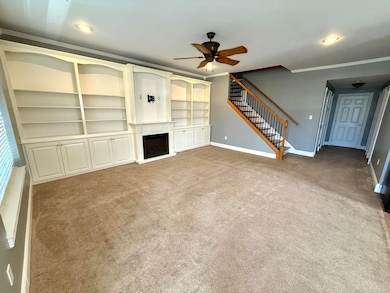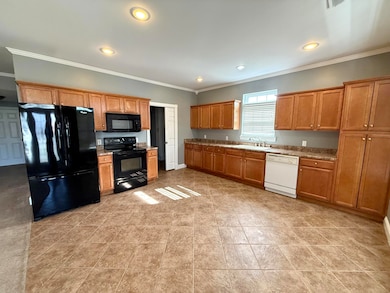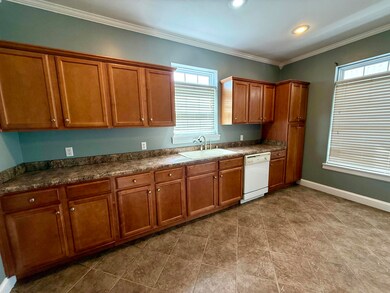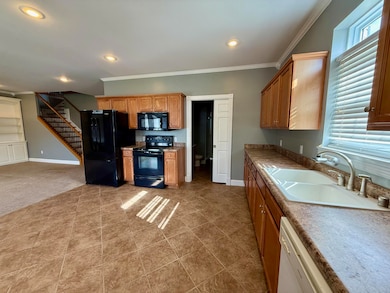98 Melrose Dr Unit A Somerset, KY 42503
3
Beds
2
Baths
1,920
Sq Ft
2006
Built
Highlights
- No HOA
- Brick Veneer
- Cooling Available
- Eat-In Kitchen
- Walk-In Closet
- Ceramic Tile Flooring
About This Home
Everyone 18+ must have an application submitted at www.managedbynextlevelky.com. 3 bed 2 bath duplex located in the highly sought after Melrose Subdivision. Duplex features open concept kitchen and living, laundry room right off of the kitchen in the downstairs master bathroom. Upstairs features an entire master ensuite with all the finishes.
Listing Agent
MATT FORD
Next Level Property Management LLC Listed on: 11/10/2025
Townhouse Details
Home Type
- Townhome
Year Built
- Built in 2006
Home Design
- Brick Veneer
- Slab Foundation
- Shingle Roof
Interior Spaces
- 1,920 Sq Ft Home
- 2-Story Property
- Ceiling Fan
- Blinds
- Attic Access Panel
- Washer and Electric Dryer Hookup
Kitchen
- Eat-In Kitchen
- Oven
- Cooktop
- Microwave
- Dishwasher
Flooring
- Carpet
- Ceramic Tile
Bedrooms and Bathrooms
- 3 Bedrooms
- Primary bedroom located on second floor
- Walk-In Closet
- 2 Full Bathrooms
Schools
- Pulaski Co High School
Utilities
- Cooling Available
- Heating Available
- Electric Water Heater
Listing and Financial Details
- Security Deposit $1,800
- 12 Month Lease Term
- $35 Application Fee
Community Details
Overview
- No Home Owners Association
- Melrose Place Subdivision
Pet Policy
- No Pets Allowed
Map
Source: ImagineMLS (Bluegrass REALTORS®)
MLS Number: 25505793
Nearby Homes
- 5, 6A & 6B Melrose Dr
- 27 Margaret Rose Ln
- 253 W Saddlebrook Dr
- 65 W Saddlebrook Dr
- 158 & 172 Muirfield Dr
- 50 Muirfield Dr
- 1905 Avalon Dr
- 148 Connors Way
- 210 Caney Fork Rd Unit 4
- 1910 Lancelot Dr
- 201 Clear Lake Dr
- E-2 & F Tracts Country Club Estates
- 278 Overview Dr
- 67 Leaflet Ave
- 566 Oak Leaf Ln
- 105 Loveless Ln
- 731 Splendor View Dr
- 110 Harvey Ave
- 2011 Merlin Ave
- 102 Ol Stable Ln
- 63 Melrose Dr
- 1611 Kentucky 1247 Unit C
- 1611 Kentucky 1247 Unit B
- 1611 Kentucky 1247 Unit A
- 1613 Kentucky 1247 Unit B
- 50 Faith Ct
- 115 N Central Ave
- 200 Cory Ln Unit 8
- 703 E Mount Vernon St Unit B
- 703 E Mount Vernon St Unit A
- 108 Pettus Point
- 321 Randolph St
- 207 Beecher St
- 100 N Brookhaven Dr
- 3507 Lakeside Ct
- 2049 Monticello Rd
- B2 Nasim Way Unit 10
- 949 Hideaway Dr
- 386 Parkers Mill Way
- 51 Lee's Ford Dock Rd Unit 203
