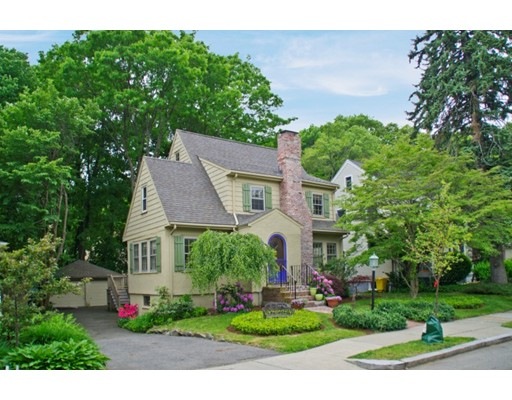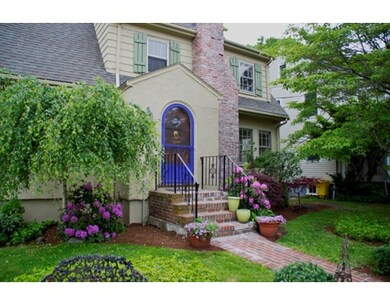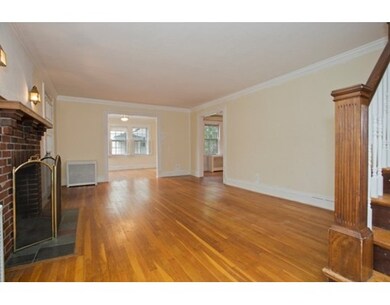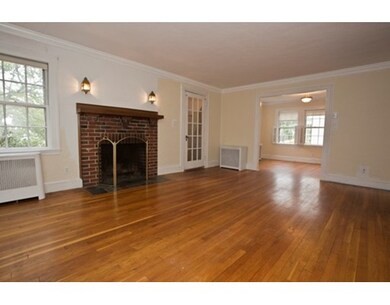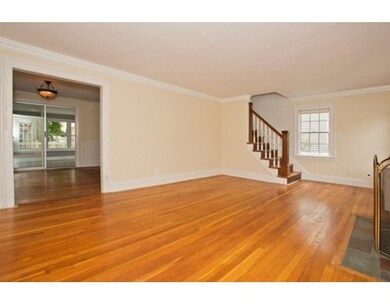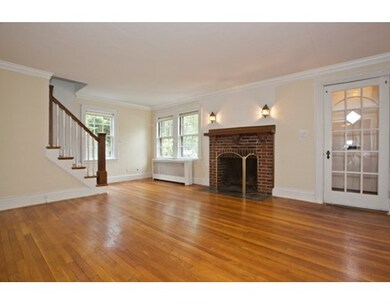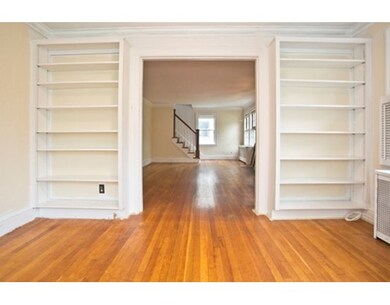
98 Parker Ave Newton Highlands, MA 02461
Newton Highlands NeighborhoodAbout This Home
As of January 2021This is the opportunity to create the home you have always dreamed of. A wonderful house on a beautiful tree-lined street in the Newton Highlands neighborhood full of tradition and community spirit, with children in walking distance to school from kindergarten through high school.This home is just a 10 minute walk from the charming center of Newton Highlands and its Green Line T Station. Even more shopping and dining options are available a short drive away at the Shops at Chestnut Hill and The Street, with its movie theater, trendy shops, and numerous restaurants. Best of all, 98 Parker Ave has all the characteristics of a million dollar home with oak hardwood floors throughout, a large walk-in closet, and a generous Living Room. As your family grows, this home has great potential for an extensive addition off the back which could incorporate a Master Bedroom Suite as well as a open concept Kitchen/Family Rm to complement the existing two car garage and spacious well landscaped yard.
Home Details
Home Type
Single Family
Est. Annual Taxes
$10,680
Year Built
1940
Lot Details
0
Listing Details
- Lot Description: Wooded, Level
- Property Type: Single Family
- Other Agent: 1.00
- Lead Paint: Unknown
- Special Features: None
- Property Sub Type: Detached
- Year Built: 1940
Interior Features
- Appliances: Wall Oven, Microwave, Countertop Range, Refrigerator, Washer, Dryer
- Fireplaces: 1
- Has Basement: Yes
- Fireplaces: 1
- Number of Rooms: 8
- Amenities: Public Transportation, Shopping, Park, Golf Course, Highway Access, House of Worship, Private School, Public School, T-Station
- Electric: Circuit Breakers, 100 Amps
- Energy: Storm Windows
- Flooring: Tile, Hardwood
- Basement: Full, Interior Access, Sump Pump
- Bedroom 2: Second Floor, 12X12
- Bedroom 3: Second Floor, 11X9
- Bathroom #1: First Floor, 7X8
- Bathroom #2: Second Floor, 7X8
- Bathroom #3: Basement
- Kitchen: First Floor, 10X12
- Laundry Room: Basement
- Living Room: First Floor, 21X13
- Master Bedroom: Second Floor, 12X13
- Master Bedroom Description: Closet - Walk-in, Flooring - Hardwood
- Dining Room: First Floor, 12X12
- Family Room: First Floor, 16X10
- Oth1 Room Name: Home Office
- Oth1 Dimen: 10X13
- Oth1 Dscrp: Flooring - Hardwood, Main Level, Cabinets - Upgraded
Exterior Features
- Roof: Asphalt/Fiberglass Shingles
- Exterior: Stucco
- Exterior Features: Deck - Wood, Gutters, Screens
- Foundation: Concrete Block
Garage/Parking
- Garage Parking: Detached
- Garage Spaces: 2
- Parking Spaces: 4
Utilities
- Heating: Hot Water Baseboard, Oil
- Hot Water: Natural Gas, Tank
- Utility Connections: for Gas Range, for Gas Dryer, Washer Hookup
- Sewer: City/Town Sewer
- Water: City/Town Water
Schools
- Elementary School: Countryside
- Middle School: Brown
- High School: Newton South
Lot Info
- Assessor Parcel Number: S:81 B:026 L:0006
- Zoning: SR3
Ownership History
Purchase Details
Home Financials for this Owner
Home Financials are based on the most recent Mortgage that was taken out on this home.Purchase Details
Home Financials for this Owner
Home Financials are based on the most recent Mortgage that was taken out on this home.Similar Homes in the area
Home Values in the Area
Average Home Value in this Area
Purchase History
| Date | Type | Sale Price | Title Company |
|---|---|---|---|
| Not Resolvable | $910,000 | None Available | |
| Not Resolvable | $727,000 | -- |
Mortgage History
| Date | Status | Loan Amount | Loan Type |
|---|---|---|---|
| Open | $250,000 | Stand Alone Refi Refinance Of Original Loan | |
| Closed | $137,000 | Stand Alone Refi Refinance Of Original Loan | |
| Closed | $40,400 | Credit Line Revolving | |
| Open | $724,000 | Purchase Money Mortgage | |
| Previous Owner | $412,000 | New Conventional | |
| Previous Owner | $296,000 | No Value Available | |
| Previous Owner | $100,000 | No Value Available | |
| Previous Owner | $300,000 | No Value Available | |
| Previous Owner | $200,000 | No Value Available | |
| Previous Owner | $195,000 | No Value Available |
Property History
| Date | Event | Price | Change | Sq Ft Price |
|---|---|---|---|---|
| 01/28/2021 01/28/21 | Sold | $910,000 | -2.0% | $571 / Sq Ft |
| 11/23/2020 11/23/20 | Pending | -- | -- | -- |
| 10/27/2020 10/27/20 | For Sale | $929,000 | 0.0% | $583 / Sq Ft |
| 07/14/2019 07/14/19 | Rented | $3,200 | +3.2% | -- |
| 07/14/2019 07/14/19 | Under Contract | -- | -- | -- |
| 07/09/2019 07/09/19 | For Rent | $3,100 | 0.0% | -- |
| 08/31/2016 08/31/16 | Sold | $727,000 | +2.4% | $456 / Sq Ft |
| 06/08/2016 06/08/16 | Pending | -- | -- | -- |
| 05/31/2016 05/31/16 | For Sale | $710,000 | -- | $445 / Sq Ft |
Tax History Compared to Growth
Tax History
| Year | Tax Paid | Tax Assessment Tax Assessment Total Assessment is a certain percentage of the fair market value that is determined by local assessors to be the total taxable value of land and additions on the property. | Land | Improvement |
|---|---|---|---|---|
| 2025 | $10,680 | $1,089,800 | $842,500 | $247,300 |
| 2024 | $10,327 | $1,058,100 | $818,000 | $240,100 |
| 2023 | $9,056 | $889,600 | $617,300 | $272,300 |
| 2022 | $8,665 | $823,700 | $571,600 | $252,100 |
| 2021 | $6,923 | $643,400 | $539,200 | $104,200 |
| 2020 | $6,717 | $643,400 | $539,200 | $104,200 |
| 2019 | $6,528 | $624,700 | $523,500 | $101,200 |
| 2018 | $6,246 | $577,300 | $450,700 | $126,600 |
| 2017 | $5,752 | $517,300 | $425,200 | $92,100 |
| 2016 | $5,502 | $483,500 | $397,400 | $86,100 |
| 2015 | $5,247 | $451,900 | $371,400 | $80,500 |
Agents Affiliated with this Home
-
Alvin Tsang
A
Seller's Agent in 2021
Alvin Tsang
Thread Real Estate, LLC
(617) 529-8769
1 in this area
5 Total Sales
-
Chen Levari
C
Buyer's Agent in 2021
Chen Levari
Gibson Sotheby's International Realty
(617) 893-7077
1 in this area
23 Total Sales
-
Sheri Flagler

Buyer's Agent in 2019
Sheri Flagler
Coldwell Banker Realty - Newton
(617) 821-0040
1 in this area
26 Total Sales
-
Anthony Rosso

Seller's Agent in 2016
Anthony Rosso
Leading Edge Real Estate
(617) 877-6552
11 Total Sales
-
Derek Hui
D
Buyer's Agent in 2016
Derek Hui
Thread Real Estate, LLC
(617) 539-6168
40 Total Sales
Map
Source: MLS Property Information Network (MLS PIN)
MLS Number: 72015295
APN: NEWT-000081-000026-000006
- 112 Oakdale Rd
- 673 Boylston St
- 671 Boylston St Unit 671
- 671 Boylston St
- 669 Boylston St
- 162 Clark St
- 625 Boylston St
- 94 Selwyn Rd
- 42 Sunhill Ln
- 264 Parker St
- 33 Sunhill Ln
- 1241 Walnut St Unit 1241
- 15 Woodcliff Rd
- 1597 Centre St Unit A
- 1597 Centre St Unit 2
- 565 Boylston St
- 73 Wendell Rd
- 35 Brandeis Rd
- 7 Jane Rd
- 52 Heatherland Rd
