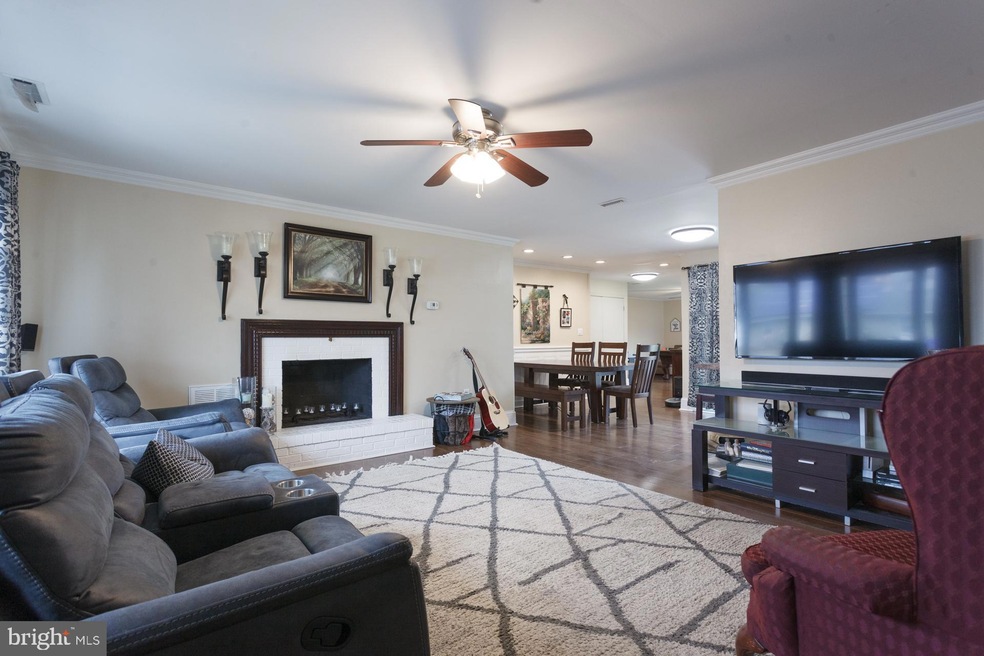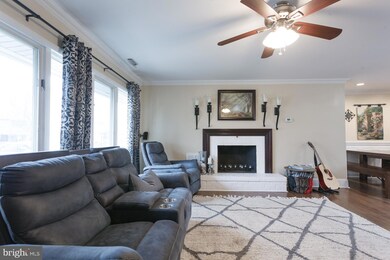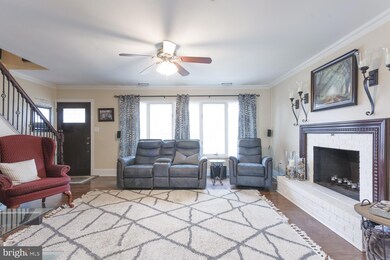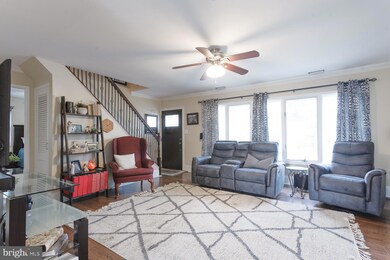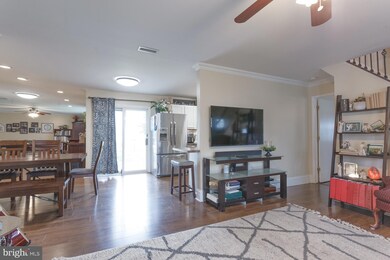
98 Plumtree Rd Levittown, PA 19056
Plumbridge NeighborhoodHighlights
- Cape Cod Architecture
- Solar Heating System
- Wood Burning Fireplace
- No HOA
- Central Air
- Heating Available
About This Home
As of April 2023Welcome to your dream home! This stunning 4 bedroom, 3 bath home is located on a quiet street and offers the perfect combination of comfort and style. As you enter the front door, you'll be greeted by an open floor plan that seamlessly flows from room to room, providing the perfect space for entertaining friends and family. The gourmet kitchen is sure to impress with its modern appliances, granite countertops, and plenty of storage space. The adjacent dining area is ideal for hosting dinner parties or casual meals with loved ones. The spacious living room features large windows that flood the space with natural light, creating a warm and inviting atmosphere. All four bedrooms are generously sized and offer ample closet space. The master suite is a true oasis, complete with a walk in closet. The additional bedrooms are quite spacious making this home perfect for families or those who love to host out-of-town guests. Step outside to the large fenced-in backyard, which is perfect for pets, outdoor entertaining, or simply relaxing on the weekends. The lush green lawn and mature trees provide plenty of shade and privacy, creating a peaceful retreat for you to enjoy. This move-in ready home has been meticulously maintained and is waiting for you to call it your own. Don't miss out on this incredible opportunity to own a beautiful home. Schedule your showing today!
Home Details
Home Type
- Single Family
Est. Annual Taxes
- $5,485
Year Built
- Built in 1955
Lot Details
- 7,200 Sq Ft Lot
- Lot Dimensions are 60.00 x 120.00
- Property is zoned R3
Parking
- Driveway
Home Design
- Cape Cod Architecture
- Frame Construction
Interior Spaces
- 1,938 Sq Ft Home
- Property has 2 Levels
- Wood Burning Fireplace
Bedrooms and Bathrooms
- 4 Main Level Bedrooms
- 3 Full Bathrooms
Eco-Friendly Details
- Solar Heating System
- Heating system powered by active solar
Utilities
- Central Air
- Heating Available
- Electric Water Heater
Community Details
- No Home Owners Association
- Plumbridge Subdivision
Listing and Financial Details
- Tax Lot 154
- Assessor Parcel Number 05-021-154
Ownership History
Purchase Details
Home Financials for this Owner
Home Financials are based on the most recent Mortgage that was taken out on this home.Purchase Details
Home Financials for this Owner
Home Financials are based on the most recent Mortgage that was taken out on this home.Purchase Details
Home Financials for this Owner
Home Financials are based on the most recent Mortgage that was taken out on this home.Purchase Details
Home Financials for this Owner
Home Financials are based on the most recent Mortgage that was taken out on this home.Purchase Details
Home Financials for this Owner
Home Financials are based on the most recent Mortgage that was taken out on this home.Similar Homes in the area
Home Values in the Area
Average Home Value in this Area
Purchase History
| Date | Type | Sale Price | Title Company |
|---|---|---|---|
| Deed | $390,000 | Bucks County Abstract Services | |
| Deed | $189,900 | First American Title Ins Co | |
| Deed | $169,900 | None Available | |
| Deed | $225,000 | None Available | |
| Deed | $124,000 | Ticor Title |
Mortgage History
| Date | Status | Loan Amount | Loan Type |
|---|---|---|---|
| Open | $382,936 | FHA | |
| Previous Owner | $200,000 | New Conventional | |
| Previous Owner | $178,900 | New Conventional | |
| Previous Owner | $188,000 | New Conventional | |
| Previous Owner | $185,444 | FHA | |
| Previous Owner | $186,459 | FHA | |
| Previous Owner | $167,641 | FHA | |
| Previous Owner | $225,000 | Purchase Money Mortgage | |
| Previous Owner | $140,000 | Credit Line Revolving | |
| Previous Owner | $123,927 | FHA |
Property History
| Date | Event | Price | Change | Sq Ft Price |
|---|---|---|---|---|
| 04/27/2023 04/27/23 | Sold | $390,000 | -2.5% | $201 / Sq Ft |
| 02/27/2023 02/27/23 | For Sale | $399,900 | +110.6% | $206 / Sq Ft |
| 10/24/2013 10/24/13 | Sold | $189,900 | 0.0% | $98 / Sq Ft |
| 08/23/2013 08/23/13 | Pending | -- | -- | -- |
| 07/18/2013 07/18/13 | Price Changed | $189,850 | 0.0% | $98 / Sq Ft |
| 06/22/2013 06/22/13 | Price Changed | $189,900 | -4.5% | $98 / Sq Ft |
| 06/11/2013 06/11/13 | Price Changed | $198,875 | 0.0% | $103 / Sq Ft |
| 04/30/2013 04/30/13 | For Sale | $198,900 | -- | $103 / Sq Ft |
Tax History Compared to Growth
Tax History
| Year | Tax Paid | Tax Assessment Tax Assessment Total Assessment is a certain percentage of the fair market value that is determined by local assessors to be the total taxable value of land and additions on the property. | Land | Improvement |
|---|---|---|---|---|
| 2024 | $5,526 | $20,350 | $4,320 | $16,030 |
| 2023 | $5,486 | $20,350 | $4,320 | $16,030 |
| 2022 | $5,486 | $20,350 | $4,320 | $16,030 |
| 2021 | $5,486 | $20,350 | $4,320 | $16,030 |
| 2020 | $5,486 | $20,350 | $4,320 | $16,030 |
| 2019 | $5,465 | $20,350 | $4,320 | $16,030 |
| 2018 | $5,377 | $20,350 | $4,320 | $16,030 |
| 2017 | $5,296 | $20,350 | $4,320 | $16,030 |
| 2016 | $5,296 | $20,350 | $4,320 | $16,030 |
| 2015 | $3,833 | $20,350 | $4,320 | $16,030 |
| 2014 | $3,833 | $20,350 | $4,320 | $16,030 |
Agents Affiliated with this Home
-
Tony Esposito

Seller's Agent in 2023
Tony Esposito
RE/MAX
(215) 945-3000
4 in this area
294 Total Sales
-
Tracey Langan
T
Buyer's Agent in 2023
Tracey Langan
Keller Williams Real Estate-Langhorne
(215) 499-6201
1 in this area
53 Total Sales
-
Vincent Monturo
V
Seller's Agent in 2013
Vincent Monturo
Coldwell Banker Hearthside Realtors
(215) 913-2636
19 Total Sales
-
F
Seller Co-Listing Agent in 2013
FRANK BAER
Coldwell Banker Hearthside Realtors
-
W
Buyer's Agent in 2013
Warren Flax
RE/MAX
Map
Source: Bright MLS
MLS Number: PABU2044272
APN: 05-021-154
- 11 Merry Turn Rd
- 35 Long Loop Rd
- 45 Tanglewood Dr
- 17 Middle Rd
- 64 Long Loop Rd
- 3021 Bath Rd
- 36 Lauren Ct Unit 213
- 948 Oakland Ave
- 956 Ralph Ave
- 117 Pamela Ct Unit 608
- 90 Catherine Ct
- 27 Jasmine Rd
- 72 Basswood Rd
- 0 West Ave
- 2619 & 2701 New Falls Rd
- 3715 Reedman Ave
- 2515 Green Ave
- 0 Durham Rd
- 613 Main St
- 39 Queen Anne Rd
