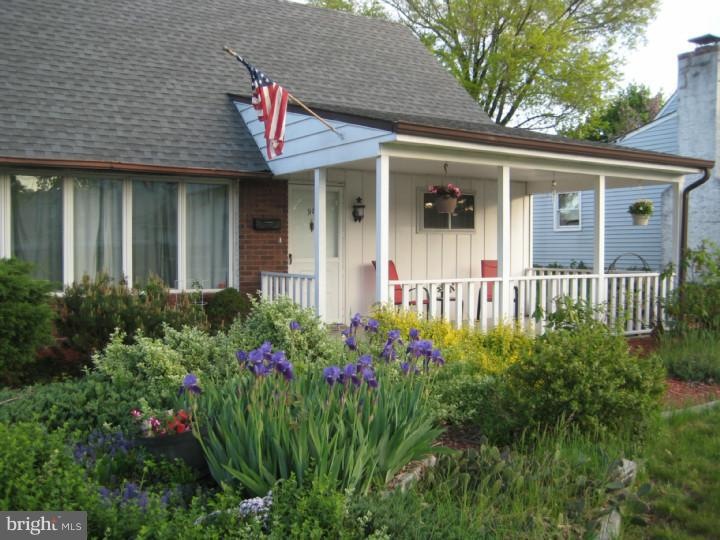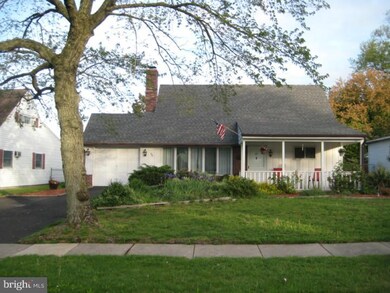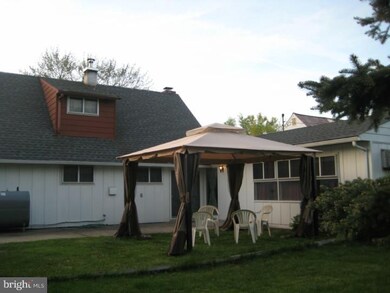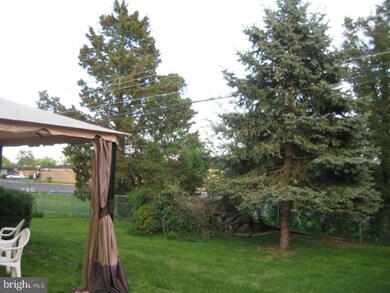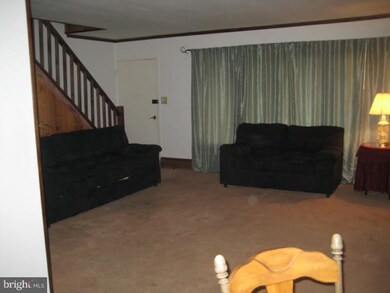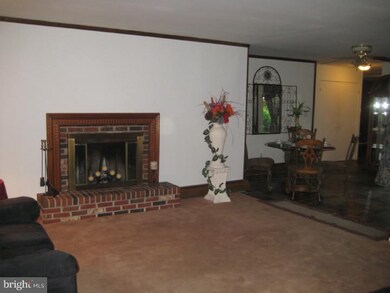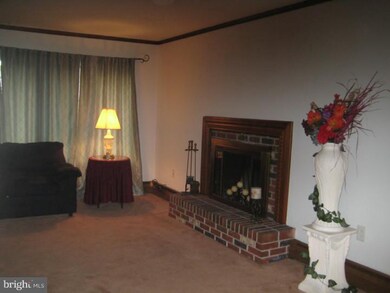
98 Plumtree Rd Levittown, PA 19056
Plumbridge NeighborhoodHighlights
- Cape Cod Architecture
- No HOA
- Patio
- 1 Fireplace
- Cooling System Mounted In Outer Wall Opening
- Living Room
About This Home
As of April 2023LOOK NO FURTHER! Come explore this tastefully expanded & remodeled Cape in Plumbridge. Mature landscaping enhances the front Farmer's Porch & rear patio & Gazebo. The expanded footprint includes a huge family rm with full bath that can easily become a second master suite for multi-generational living. The first floor bedrooms have been combined to provide a fabulous suite with Master Bath, walk in closet & dressing rm. Two comfortably sized bedrooms and a 3RD full bath complete the 2nd floor. The oversize garage will accommodate both the car & the workbench & includes attic storage. Decorative wood trim enhances the wood burning Living Rm fireplace in the modern open floor plan w/ Kitchen pass-thru. Three ceiling fans and two wall AC's are included for year round comfort. 30+ YEAR SHINGLE ROOF and 200 AMP ELECTRIC SERVICE have been INSTALLED W/IN THE LAST 3 YEARS. Property is freshly painted inside & out. Seller is including numerous furnishings. PRICED FOR QUICK SALE & SETTLEMENT! MAKE AN APPOINTMENT NOW!!
Last Agent to Sell the Property
Coldwell Banker Hearthside Realtors Listed on: 04/30/2013

Co-Listed By
FRANK BAER
Coldwell Banker Hearthside Realtors
Last Buyer's Agent
Warren Flax
RE/MAX Aspire
Home Details
Home Type
- Single Family
Year Built
- Built in 1955
Lot Details
- 7,200 Sq Ft Lot
- Lot Dimensions are 60x120
- Level Lot
- Back and Front Yard
- Property is in good condition
- Property is zoned R3
Home Design
- Cape Cod Architecture
- Shingle Roof
- Vinyl Siding
- Concrete Perimeter Foundation
Interior Spaces
- 1,938 Sq Ft Home
- Property has 1.5 Levels
- 1 Fireplace
- Family Room
- Living Room
- Dining Room
- Laundry on main level
Kitchen
- Dishwasher
- Disposal
Flooring
- Wall to Wall Carpet
- Tile or Brick
Bedrooms and Bathrooms
- 3 Bedrooms
- En-Suite Primary Bedroom
- En-Suite Bathroom
- 3 Full Bathrooms
Parking
- 4 Car Garage
- 3 Open Parking Spaces
- Garage Door Opener
Outdoor Features
- Patio
Schools
- Lincoln Elementary School
- Truman Senior High School
Utilities
- Cooling System Mounted In Outer Wall Opening
- Heating System Uses Oil
- Hot Water Heating System
- 200+ Amp Service
- Electric Water Heater
Community Details
- No Home Owners Association
Listing and Financial Details
- Tax Lot 154
- Assessor Parcel Number 05-021-154
Ownership History
Purchase Details
Home Financials for this Owner
Home Financials are based on the most recent Mortgage that was taken out on this home.Purchase Details
Home Financials for this Owner
Home Financials are based on the most recent Mortgage that was taken out on this home.Purchase Details
Home Financials for this Owner
Home Financials are based on the most recent Mortgage that was taken out on this home.Purchase Details
Home Financials for this Owner
Home Financials are based on the most recent Mortgage that was taken out on this home.Purchase Details
Home Financials for this Owner
Home Financials are based on the most recent Mortgage that was taken out on this home.Similar Home in Levittown, PA
Home Values in the Area
Average Home Value in this Area
Purchase History
| Date | Type | Sale Price | Title Company |
|---|---|---|---|
| Deed | $390,000 | Bucks County Abstract Services | |
| Deed | $189,900 | First American Title Ins Co | |
| Deed | $169,900 | None Available | |
| Deed | $225,000 | None Available | |
| Deed | $124,000 | Ticor Title |
Mortgage History
| Date | Status | Loan Amount | Loan Type |
|---|---|---|---|
| Open | $382,936 | FHA | |
| Previous Owner | $200,000 | New Conventional | |
| Previous Owner | $178,900 | New Conventional | |
| Previous Owner | $188,000 | New Conventional | |
| Previous Owner | $185,444 | FHA | |
| Previous Owner | $186,459 | FHA | |
| Previous Owner | $167,641 | FHA | |
| Previous Owner | $225,000 | Purchase Money Mortgage | |
| Previous Owner | $140,000 | Credit Line Revolving | |
| Previous Owner | $123,927 | FHA |
Property History
| Date | Event | Price | Change | Sq Ft Price |
|---|---|---|---|---|
| 04/27/2023 04/27/23 | Sold | $390,000 | -2.5% | $201 / Sq Ft |
| 02/27/2023 02/27/23 | For Sale | $399,900 | +110.6% | $206 / Sq Ft |
| 10/24/2013 10/24/13 | Sold | $189,900 | 0.0% | $98 / Sq Ft |
| 08/23/2013 08/23/13 | Pending | -- | -- | -- |
| 07/18/2013 07/18/13 | Price Changed | $189,850 | 0.0% | $98 / Sq Ft |
| 06/22/2013 06/22/13 | Price Changed | $189,900 | -4.5% | $98 / Sq Ft |
| 06/11/2013 06/11/13 | Price Changed | $198,875 | 0.0% | $103 / Sq Ft |
| 04/30/2013 04/30/13 | For Sale | $198,900 | -- | $103 / Sq Ft |
Tax History Compared to Growth
Tax History
| Year | Tax Paid | Tax Assessment Tax Assessment Total Assessment is a certain percentage of the fair market value that is determined by local assessors to be the total taxable value of land and additions on the property. | Land | Improvement |
|---|---|---|---|---|
| 2024 | $5,526 | $20,350 | $4,320 | $16,030 |
| 2023 | $5,486 | $20,350 | $4,320 | $16,030 |
| 2022 | $5,486 | $20,350 | $4,320 | $16,030 |
| 2021 | $5,486 | $20,350 | $4,320 | $16,030 |
| 2020 | $5,486 | $20,350 | $4,320 | $16,030 |
| 2019 | $5,465 | $20,350 | $4,320 | $16,030 |
| 2018 | $5,377 | $20,350 | $4,320 | $16,030 |
| 2017 | $5,296 | $20,350 | $4,320 | $16,030 |
| 2016 | $5,296 | $20,350 | $4,320 | $16,030 |
| 2015 | $3,833 | $20,350 | $4,320 | $16,030 |
| 2014 | $3,833 | $20,350 | $4,320 | $16,030 |
Agents Affiliated with this Home
-
Tony Esposito

Seller's Agent in 2023
Tony Esposito
RE/MAX
(215) 945-3000
4 in this area
294 Total Sales
-
Tracey Langan
T
Buyer's Agent in 2023
Tracey Langan
Keller Williams Real Estate-Langhorne
(215) 499-6201
1 in this area
53 Total Sales
-
Vincent Monturo
V
Seller's Agent in 2013
Vincent Monturo
Coldwell Banker Hearthside Realtors
(215) 913-2636
21 Total Sales
-
F
Seller Co-Listing Agent in 2013
FRANK BAER
Coldwell Banker Hearthside Realtors
-
W
Buyer's Agent in 2013
Warren Flax
RE/MAX
Map
Source: Bright MLS
MLS Number: 1002472595
APN: 05-021-154
- 11 Merry Turn Rd
- 35 Long Loop Rd
- 45 Tanglewood Dr
- 17 Middle Rd
- 64 Long Loop Rd
- 3021 Bath Rd
- 36 Lauren Ct Unit 213
- 948 Oakland Ave
- 956 Ralph Ave
- 117 Pamela Ct Unit 608
- 90 Catherine Ct
- 27 Jasmine Rd
- 72 Basswood Rd
- 0 West Ave
- 2619 & 2701 New Falls Rd
- 3715 Reedman Ave
- 2515 Green Ave
- 0 Durham Rd
- 613 Main St
- 39 Queen Anne Rd
