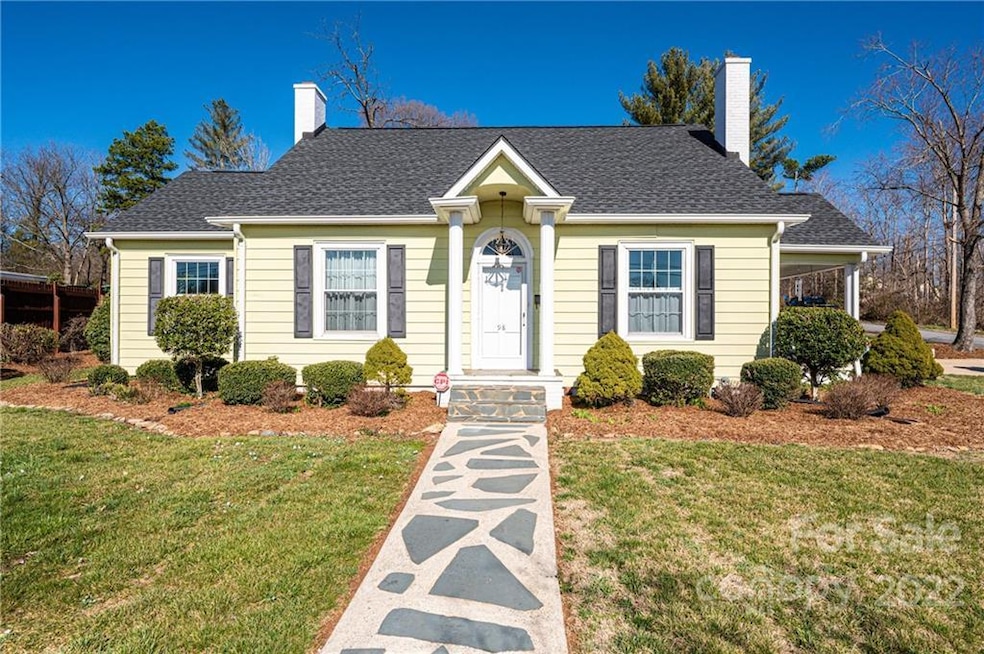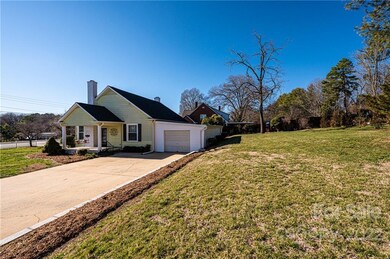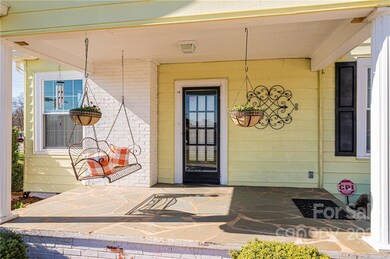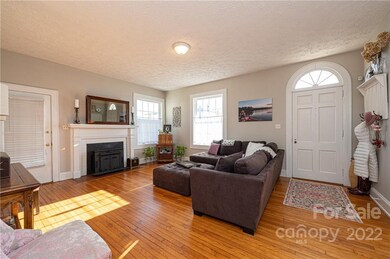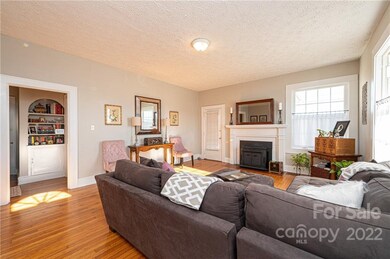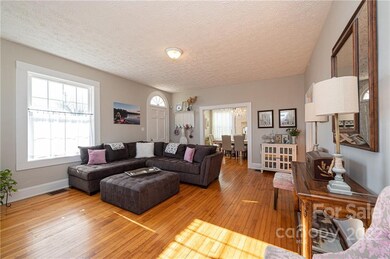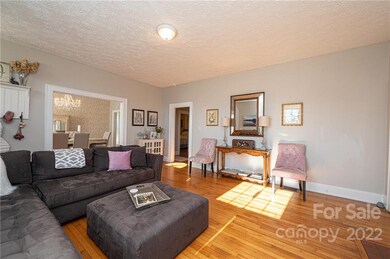
98 S Main St Granite Falls, NC 28630
Highlights
- Living Room with Fireplace
- Wood Flooring
- Patio
- Granite Falls Elementary School Rated A-
- Cottage
- Laundry Room
About This Home
As of April 2022This sweet yellow cottage is something from a fairytale! This home has so much character including, 10 ft ceilings, HUGE windows, and hardwoods throughout just to name a few! Move right in and relax as everything is in exquisite condition here. Large living room and the dreamy dining room are perfect for entertaining. Spacious garage in the back of the home leaves you plenty of storage. Relax and sip tea on the private back patio surrounded by beautiful flowers and foliage. This home will not last long!
Last Agent to Sell the Property
Summer Ritchie
Willow and Wood, LLC License #274704 Listed on: 03/02/2022
Home Details
Home Type
- Single Family
Est. Annual Taxes
- $892
Year Built
- Built in 1937
Home Design
- Cottage
- Aluminum Siding
Interior Spaces
- Living Room with Fireplace
- Laundry Room
Kitchen
- Electric Oven
- <<microwave>>
Flooring
- Wood
- Tile
Bedrooms and Bathrooms
- 2 Bedrooms
- 2 Full Bathrooms
Schools
- Granite Falls Elementary And Middle School
- South Caldwell High School
Utilities
- Central Heating
- Floor Furnace
- Gas Water Heater
Additional Features
- Patio
- Property is zoned H-B-S, H-B
Listing and Financial Details
- Assessor Parcel Number 08 18 5 21
Ownership History
Purchase Details
Home Financials for this Owner
Home Financials are based on the most recent Mortgage that was taken out on this home.Purchase Details
Purchase Details
Home Financials for this Owner
Home Financials are based on the most recent Mortgage that was taken out on this home.Purchase Details
Purchase Details
Purchase Details
Purchase Details
Similar Homes in Granite Falls, NC
Home Values in the Area
Average Home Value in this Area
Purchase History
| Date | Type | Sale Price | Title Company |
|---|---|---|---|
| Warranty Deed | $135,000 | -- | |
| Trustee Deed | $85,850 | None Available | |
| Warranty Deed | $128,500 | None Available | |
| Warranty Deed | -- | None Available | |
| Deed | -- | -- | |
| Deed | $67,500 | -- | |
| Deed | $67,500 | -- |
Mortgage History
| Date | Status | Loan Amount | Loan Type |
|---|---|---|---|
| Open | $108,000 | New Conventional | |
| Previous Owner | $131,500 | New Conventional |
Property History
| Date | Event | Price | Change | Sq Ft Price |
|---|---|---|---|---|
| 07/06/2025 07/06/25 | Price Changed | $247,500 | -1.0% | $173 / Sq Ft |
| 07/04/2025 07/04/25 | For Sale | $250,000 | 0.0% | $175 / Sq Ft |
| 06/29/2025 06/29/25 | Off Market | $250,000 | -- | -- |
| 05/22/2025 05/22/25 | For Sale | $250,000 | +11.1% | $175 / Sq Ft |
| 04/04/2022 04/04/22 | Sold | $225,000 | +2.3% | $158 / Sq Ft |
| 03/06/2022 03/06/22 | Pending | -- | -- | -- |
| 03/02/2022 03/02/22 | For Sale | $219,900 | +193.2% | $154 / Sq Ft |
| 10/09/2013 10/09/13 | Sold | $75,000 | -31.8% | $60 / Sq Ft |
| 09/15/2013 09/15/13 | Pending | -- | -- | -- |
| 12/19/2012 12/19/12 | For Sale | $109,900 | -- | $87 / Sq Ft |
Tax History Compared to Growth
Tax History
| Year | Tax Paid | Tax Assessment Tax Assessment Total Assessment is a certain percentage of the fair market value that is determined by local assessors to be the total taxable value of land and additions on the property. | Land | Improvement |
|---|---|---|---|---|
| 2024 | $892 | $138,800 | $16,500 | $122,300 |
| 2023 | $892 | $138,800 | $16,500 | $122,300 |
| 2022 | $875 | $138,800 | $16,500 | $122,300 |
| 2021 | $875 | $138,800 | $16,500 | $122,300 |
| 2020 | $699 | $108,200 | $16,500 | $91,700 |
| 2019 | $699 | $108,200 | $16,500 | $91,700 |
| 2018 | $1,185 | $108,200 | $0 | $0 |
| 2017 | $1,185 | $108,200 | $0 | $0 |
| 2016 | $709 | $108,200 | $0 | $0 |
| 2015 | $671 | $108,200 | $0 | $0 |
| 2014 | $671 | $108,200 | $0 | $0 |
Agents Affiliated with this Home
-
Amanda Stokes

Seller's Agent in 2025
Amanda Stokes
RE/MAX
(828) 234-9553
19 in this area
436 Total Sales
-
S
Seller's Agent in 2022
Summer Ritchie
Willow and Wood, LLC
-
David Berry
D
Buyer Co-Listing Agent in 2022
David Berry
True North Realty
(828) 639-4533
9 in this area
125 Total Sales
-
Nancy Plaster

Seller's Agent in 2013
Nancy Plaster
RE/MAX
(828) 244-3304
7 Total Sales
Map
Source: Canopy MLS (Canopy Realtor® Association)
MLS Number: 3834675
APN: 08-18-5-21
- 55 Duke St
- 71 Duke St
- 43 Forest Ave
- TBD Duke St
- 22 Congress St
- 1 Plaza Dr
- 53 Forest Ave
- 13 Fox Ridge Dr
- 85 Archer St
- 4413 Hickory Blvd
- 0 Broadwater Dr Unit 160 & 166 CAR4214222
- 0 Broadwater Dr Unit 9 CAR4209455
- 84 Lakeside Ave Unit Lots 6 & 7
- 23 Pearl St
- 166 Duke St
- 24 Pearl St Unit 8A & 8B
- 4092 Hickory Blvd
- 6 Woods Dr
- 118 Hill St
- 39 Pearl St
