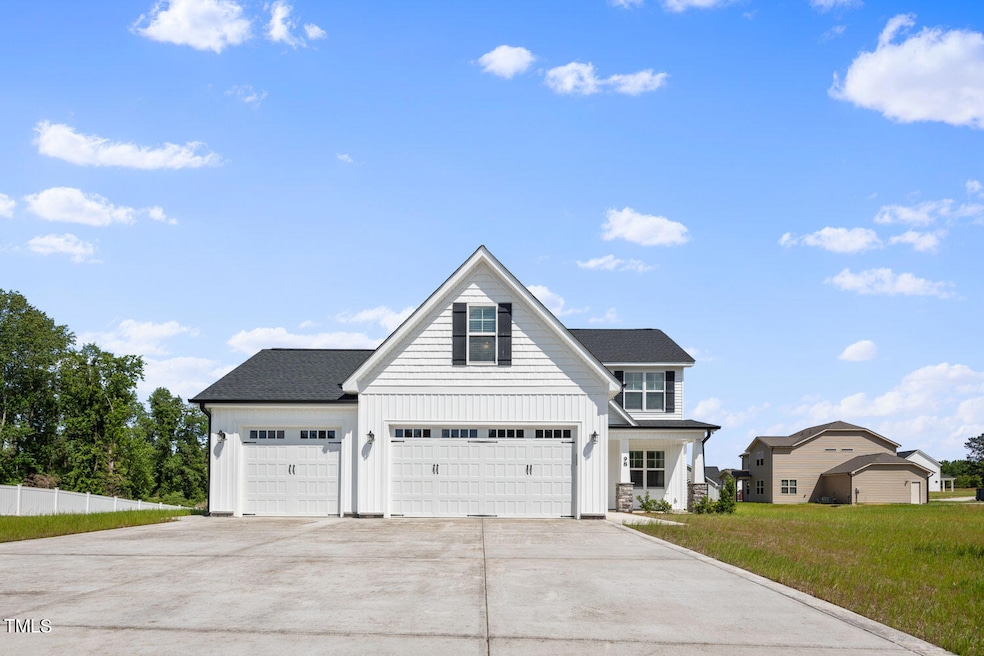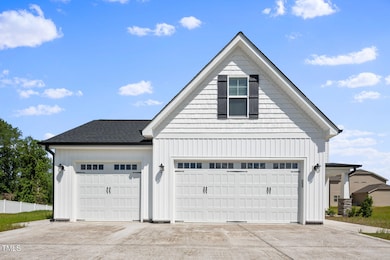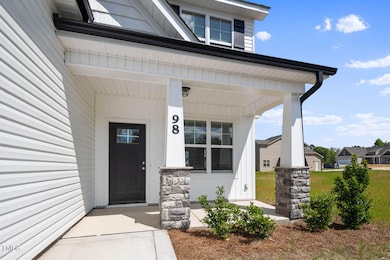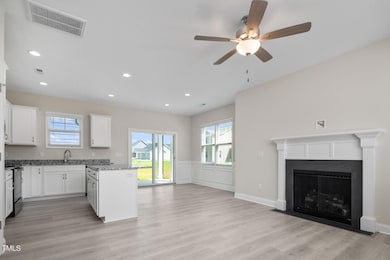NEW CONSTRUCTION
$10K PRICE DROP
98 Thistle Ct Sanford, NC 27332
Estimated payment $2,243/month
Total Views
31,992
3
Beds
2.5
Baths
1,901
Sq Ft
$184
Price per Sq Ft
Highlights
- New Construction
- 3 Car Attached Garage
- Cooling Available
- Craftsman Architecture
- Brick or Stone Mason
- Ceiling Fan
About This Home
The timeless design of the Nicholson is situated on a spacious lot in the West Preserve community centrally located in Harnett county in close proximity to HWY 87. This charming 3 bed/2.5 bath 2 story home hosts a primary master and laundry on the first floor. The open concept is perfect for entertaining complete with granite countertops and an island serving as a stunning centerpiece. Upstairs greets you with two ample sized bedrooms and a full bathroom along with a bonus room as flexible space. The 3-car garage provides plenty of space for parking and storage.
Home Details
Home Type
- Single Family
Year Built
- Built in 2024 | New Construction
Lot Details
- 0.73 Acre Lot
HOA Fees
- $30 Monthly HOA Fees
Parking
- 3 Car Attached Garage
Home Design
- Craftsman Architecture
- Brick or Stone Mason
- Slab Foundation
- Frame Construction
- Shingle Roof
- Asphalt Roof
- Vinyl Siding
- Stone
Interior Spaces
- 1,901 Sq Ft Home
- 2-Story Property
- Ceiling Fan
Flooring
- Carpet
- Laminate
- Vinyl
Bedrooms and Bathrooms
- 3 Bedrooms
Schools
- Benhaven Elementary School
- West Harnett Middle School
- West Harnett High School
Utilities
- Cooling Available
- Heating System Uses Propane
- Heat Pump System
- Septic Tank
Community Details
- Association fees include ground maintenance
- West Preserve HOA, Phone Number (910) 493-3707
- West Preserve Subdivision
Listing and Financial Details
- Assessor Parcel Number 9579-13-0985.000
Map
Create a Home Valuation Report for This Property
The Home Valuation Report is an in-depth analysis detailing your home's value as well as a comparison with similar homes in the area
Home Values in the Area
Average Home Value in this Area
Property History
| Date | Event | Price | Change | Sq Ft Price |
|---|---|---|---|---|
| 07/15/2025 07/15/25 | Price Changed | $349,800 | 0.0% | $184 / Sq Ft |
| 03/07/2025 03/07/25 | Price Changed | $349,900 | -2.8% | $184 / Sq Ft |
| 04/16/2024 04/16/24 | For Sale | $359,900 | -- | $189 / Sq Ft |
Source: Doorify MLS
Source: Doorify MLS
MLS Number: 10023305
Nearby Homes
- 306 Harbor Trace
- 413 Back Bay
- 312 Harbor Trace
- 812 Shady Ln
- 903 Windrace Trail
- 801 Hill Top Rd
- 1021 N Windrace Trail
- 1068 S Windrace Trail
- 1023 Windrace Trail N
- 7057 Oak Rd
- 333 Beach End Rd
- 917 Windrace Trail
- 2205 Chicago Loop
- 7022 Cedar Rd
- 925 Lakewind
- 1051 Upland Reach
- 7047 Maple Cir
- 2142 Philadelphia St
- 968 S Bay Dr
- 76 Traceway N
- 8002 Royal Dr
- 8043 Canterbury Cir
- 1300 South Park Way
- 313 Cherry Laurel Dr
- 3299 Liverpool Dr
- 342 Tulip Tree St
- 250 Palm Dr
- 246 Palm Dr
- 437 Citron St
- 3518 Lee Ave
- 5944 Rosser Pittman Rd
- 15 Fairfax Dr
- 529 Hamlet Dr
- 24 Carter Dr
- 823 Biltmore Dr
- 453 Troy Dr
- 243 Spring Flowers Dr
- 511 Green Links Dr
- 632 Harkey Rd







