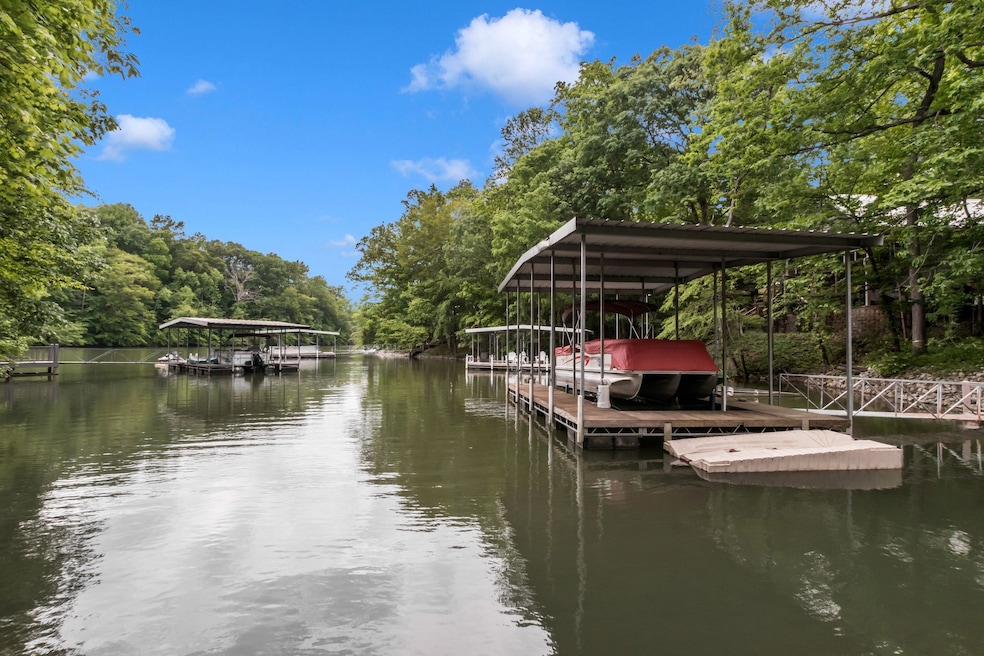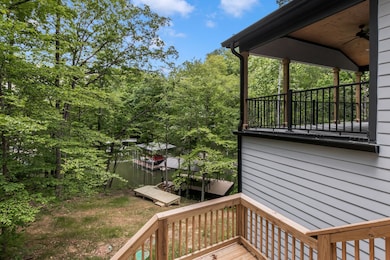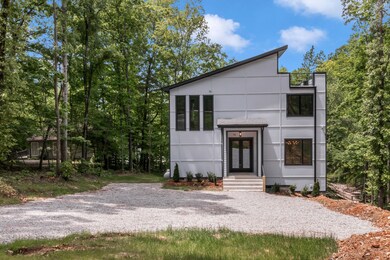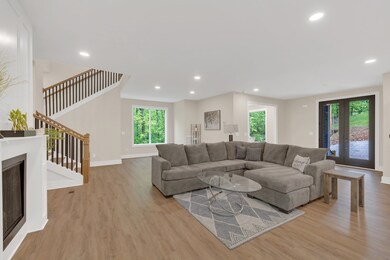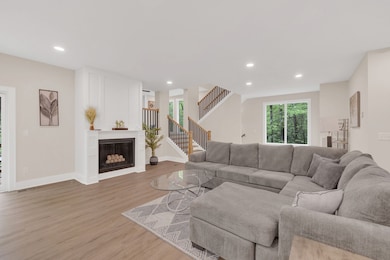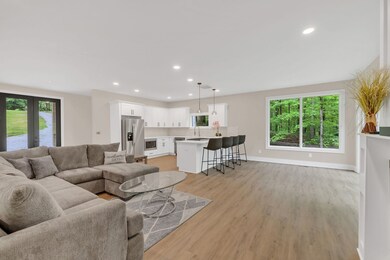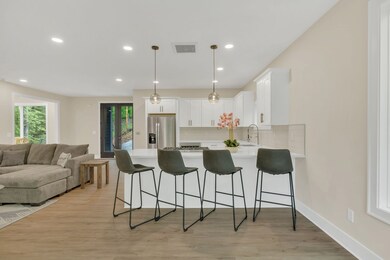
98 Whippoorwill Cove Rd Winchester, TN 37398
Estimated payment $6,604/month
Highlights
- Lake Front
- Deck
- No HOA
- Docks
- Contemporary Architecture
- Walk-In Closet
About This Home
Beautiful Lake home just 30 steps to the water's edge. Has a private and permitted dock. New Construction home built by Sun Valley Custom Homes. Large Kitchen open to the living room and outdoor deck. Master bedroom is on it's own private floor with large windows looking out to the lake. Upstairs are 3 more bedrooms and spacious Bonus room. Take the spiral staircase from the bonus room up to the rooftop Deck. Views of the lake are throughout almost every room! This home has plenty of space for large groups and entertaining! Convenient outdoor shower head for rinsing off after swimming is on the bottom floor patio. The foyer room has been set up as a dining room, but could be a 5th bedroom or an office. Buyer's and Buyer's agent should verify schools, annual taxes, acreage and all other pertinent information. Agent is owner.
Listing Agent
Benchmark Realty, LLC Brokerage Phone: 6154147520 License # 321517 Listed on: 05/19/2025

Home Details
Home Type
- Single Family
Est. Annual Taxes
- $6,200
Year Built
- Built in 2025
Lot Details
- 0.5 Acre Lot
- Lake Front
Home Design
- Contemporary Architecture
Interior Spaces
- 3,258 Sq Ft Home
- Property has 1 Level
- Ceiling Fan
- Gas Fireplace
- Living Room with Fireplace
- Interior Storage Closet
- Lake Views
- Finished Basement
Kitchen
- <<microwave>>
- Dishwasher
- Disposal
Flooring
- Carpet
- Tile
- Vinyl
Bedrooms and Bathrooms
- 3 Bedrooms | 1 Main Level Bedroom
- Walk-In Closet
- 4 Full Bathrooms
Outdoor Features
- Docks
- Deck
- Patio
Schools
- Broadview Elementary School
- South Middle School
- Franklin Co High School
Utilities
- Cooling Available
- Central Heating
- Septic Tank
Community Details
- No Home Owners Association
- Leatherwood Subdivision
Listing and Financial Details
- Tax Lot 04
Map
Home Values in the Area
Average Home Value in this Area
Property History
| Date | Event | Price | Change | Sq Ft Price |
|---|---|---|---|---|
| 07/05/2025 07/05/25 | Price Changed | $1,099,000 | -1.9% | $337 / Sq Ft |
| 06/18/2025 06/18/25 | Price Changed | $1,119,900 | -1.3% | $344 / Sq Ft |
| 06/04/2025 06/04/25 | Price Changed | $1,134,900 | -1.3% | $348 / Sq Ft |
| 05/19/2025 05/19/25 | For Sale | $1,149,900 | -- | $353 / Sq Ft |
Similar Homes in Winchester, TN
Source: Realtracs
MLS Number: 2888152
- 1376 Old Mansford Rd
- 0 Huntington Dr N Unit RTC2867634
- 215 Huntington Dr N
- 408 Wildwood Cir
- 59 Walnut Dr
- 35 Cedar Ln
- 48 White Oak Ln
- 8405 Lynchburg Rd
- 45 Hickory Point Dr
- 6685 Lynchburg Rd
- 759 Bluff Dr
- 668 Bluff Dr
- 644 Fanning Bend Dr
- 0 Hilltop Dr Unit RTC2813955
- 0 Rocky Hollow Dr Unit RTC2739750
- 44 Rocky Hollow Dr
- 0 Six Mile Board Rd Unit RTC2929032
- 0 Six Mile Board Rd Unit RTC2929030
- 0 Six Mile Board Rd Unit RTC2899647
- 0 E Rockcrest Cir
- 500 Golf Shores Dr
- 4272 Tanyard Hill Rd
- 356 Duncan Ln
- 75 Duncan Ln
- 40 Lake Life Ct
- 407 4th Ave NW
- 105 3rd Ave NW Unit A
- 300 N Jefferson St Unit A
- 610 S Jefferson St
- 414 Charles Ave
- 105 Wilkerson St
- 201 Sisk St
- 406 New Rock Creek Rd
- 201 Blue Lake Dr
- 209 Thomas St
- 1006 Westwood Dr
- 208 Peachtree St Unit 2
- 215 Sharondale Dr
- 1407 Bel Aire Dr
- 512 S Washington St
