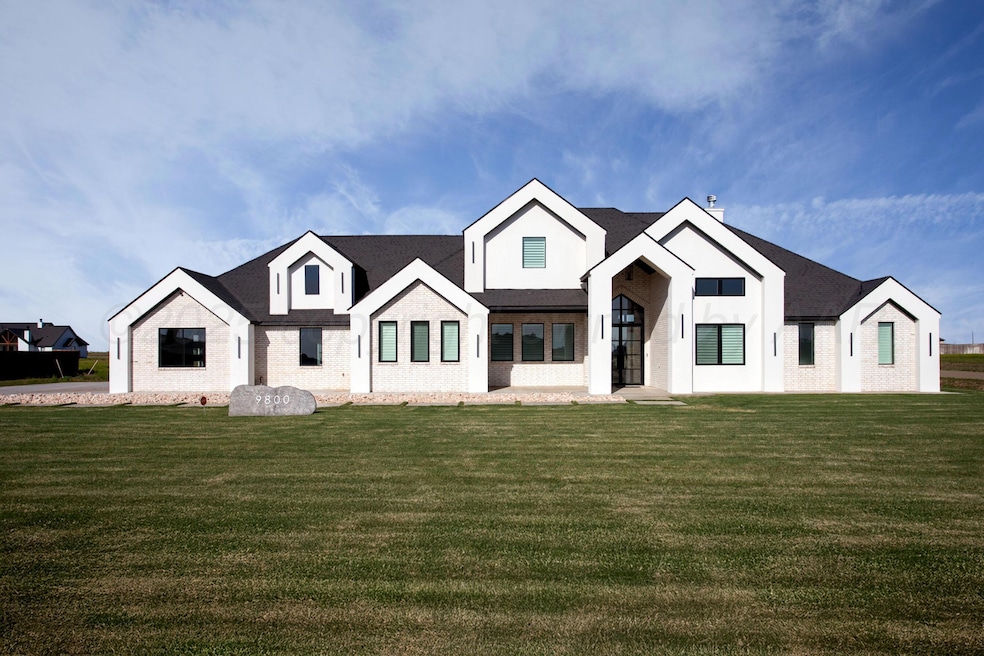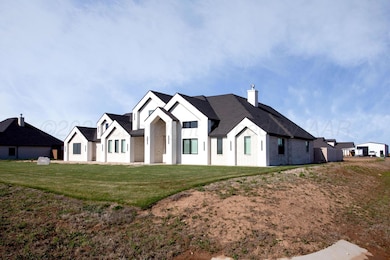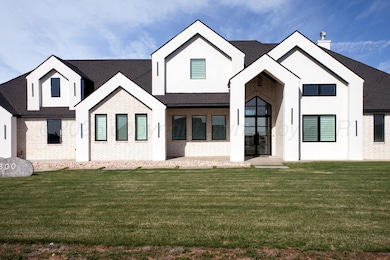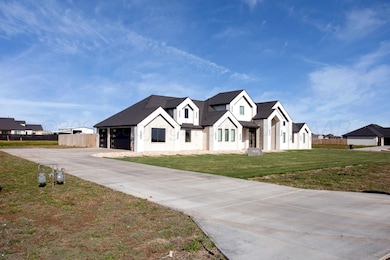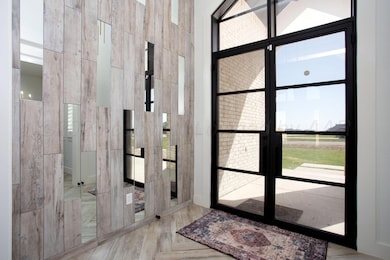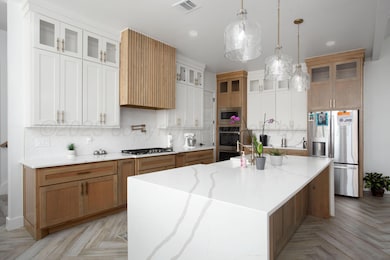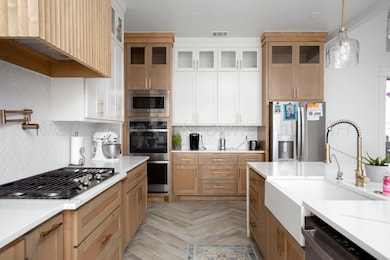
9800 Barton Springs Dr Amarillo, TX 79119
Estimated payment $4,872/month
Highlights
- Living Room with Fireplace
- Traditional Architecture
- Mud Room
- Heritage Hills Elementary Rated A-
- Corner Lot
- No HOA
About This Home
Gorgeous 5-Bedroom Home in Highland Springs!! This stunning home checks all the boxes—offering 5 spacious bedrooms, 3 full bathrooms, a dedicated office, and a 3-car garage—ideal for both everyday living and entertaining! Step inside to an open-concept layout with soaring vaulted ceilings, rustic wood beams, and a wall of sliding glass doors that seamlessly connect to a covered patio featuring an outdoor fireplace.Enjoy the warmth of wood-look tile floors, the efficiency of foam insulation, and a sleek kitchen complete with a large pantry. The luxurious owner's suite is your private retreat, while a separate mother-in-law quarters adds flexibility and privacy for guests or multigenerational living. Neutral tones, generous storage, sprinkler system, full sod, and fencing round out this incredible home. Come see why Highland Springs is the perfect place to call home!Message me to schedule a tour!
Home Details
Home Type
- Single Family
Year Built
- Built in 2023
Lot Details
- Corner Lot
- Sprinkler System
- Zoning described as 2000 - SW of Amarillo City Limits
Parking
- 3 Car Attached Garage
- Garage Door Opener
Home Design
- Traditional Architecture
- Composition Roof
Interior Spaces
- 3,264 Sq Ft Home
- 2-Story Property
- Ceiling Fan
- Mud Room
- Living Room with Fireplace
- 2 Fireplaces
- Open Floorplan
- Home Office
- Inside Utility
- Laundry in Utility Room
- Utility Room
Kitchen
- Butlers Pantry
- <<doubleOvenToken>>
- Cooktop<<rangeHoodToken>>
- <<microwave>>
- Dishwasher
Bedrooms and Bathrooms
- 5 Bedrooms
- Jack-and-Jill Bathroom
- 3 Full Bathrooms
Outdoor Features
- Fireplace in Patio
Utilities
- Central Heating and Cooling System
- Private Company Owned Well
- Well
- Septic Tank
- Septic System
Community Details
- No Home Owners Association
- Association Phone (806) 340-6680
Map
Home Values in the Area
Average Home Value in this Area
Property History
| Date | Event | Price | Change | Sq Ft Price |
|---|---|---|---|---|
| 06/03/2025 06/03/25 | For Sale | $745,000 | 0.0% | $228 / Sq Ft |
| 05/16/2025 05/16/25 | For Rent | $4,800 | -- | -- |
Similar Homes in Amarillo, TX
Source: Amarillo Association of REALTORS®
MLS Number: 25-4990
- 10650 W Sundown Ln
- 9900 Missy Dr
- 11500 Laurie Ln
- 9611 Union Rd
- 9000 Rj Dr
- 9601 Union Rd
- 9753 Wimberly Falls Dr
- 9701 Breuk Ln
- 0 Elaine St Unit 25-3796
- 0 Elaine St Unit 25-3797
- 9880 Copper Creek Dr
- 9201 Lundy Ln
- 0 S Soncy Fm 2590 Land Unit 25-6435
- 9840 Highland Springs Dr
- 16281 Pancost Dr
- 0 S Soncy Fm 2590 Residential Unit 24-6065
- 8904 Bethel Springs
- 9671 Cypress Bend Dr
- 11290 W Costley Rd
- 9400 Bethpage Ave
- 7801 Bellamy Dr
- 7717 Bellamy Dr
- 9406 Kori Dr
- 9411 Rockwood Dr
- 8901 Witmer Ct
- 7401 Beeson St
- 9150 S Coulter St
- 7402 Mosley St
- 7310 Mosley St
- 7127 Mosley St
- 7408 Mosley St
- 9950 Ajuga Ln
- 6920 Thunder Rd
- 6004 Nancy Ellen St
- 7007 Covenant Ln
- 8707 Clinton Glenn #3 Rd
- 9181 Town Square Blvd
- 8015 Upton Rd
- 6208 Ventura Dr
- 7209 Dukes Place
