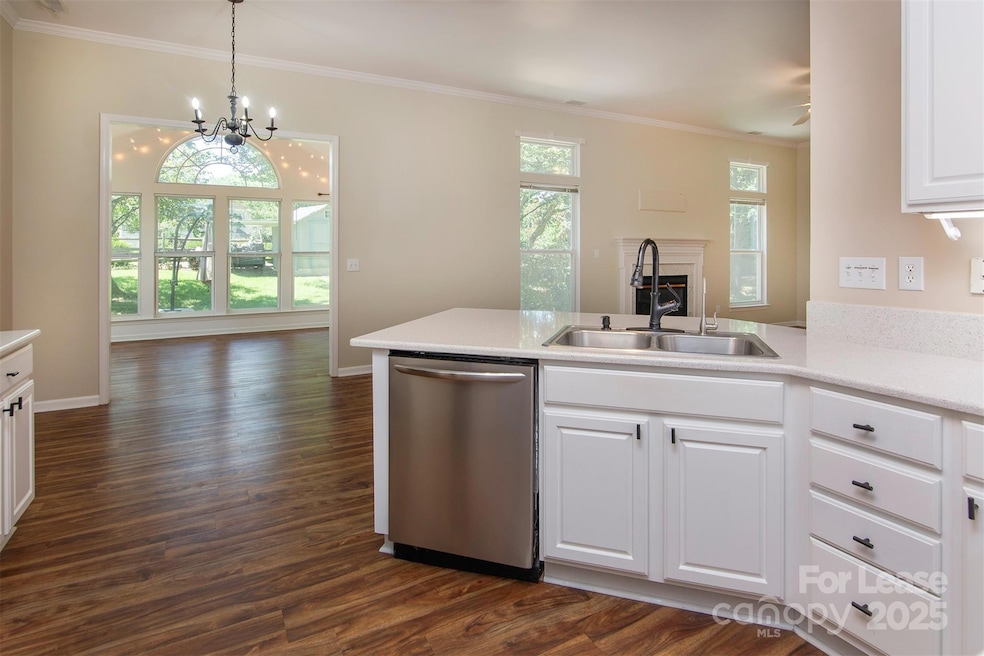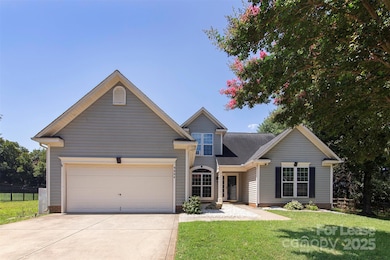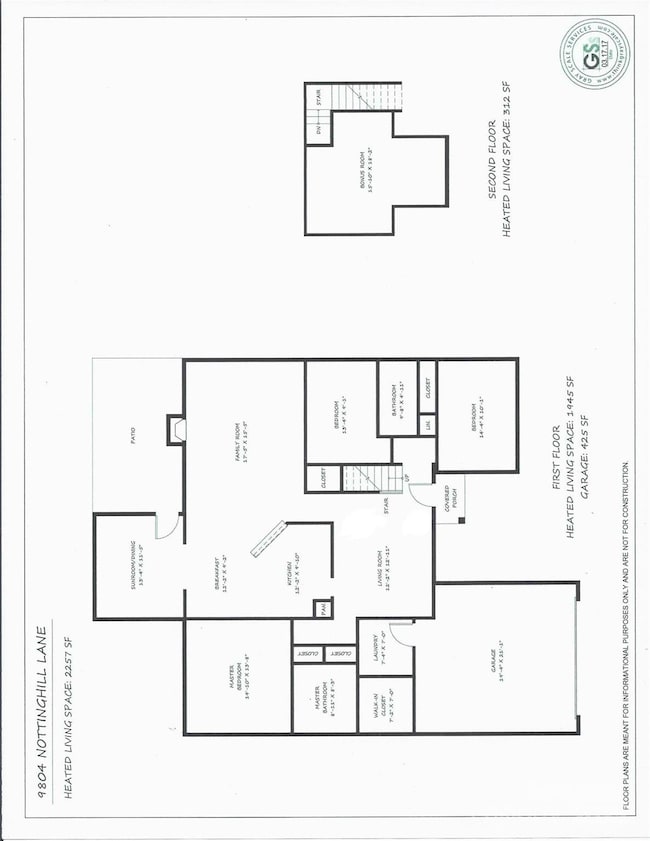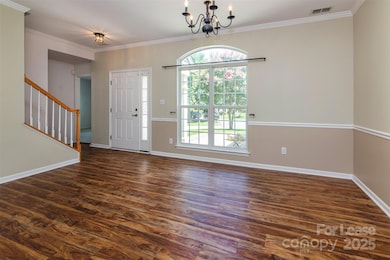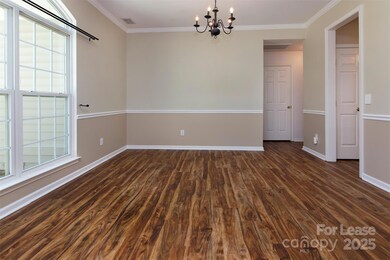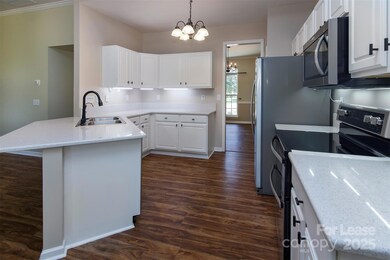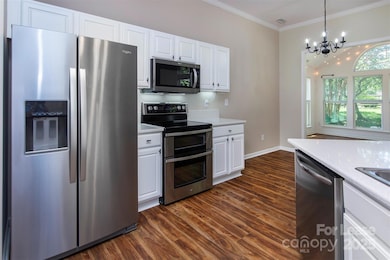9804 Nottinghill Ln Charlotte, NC 28269
Davis Lake-Eastfield NeighborhoodHighlights
- Open Floorplan
- Pond
- Cul-De-Sac
- Private Lot
- Wooded Lot
- 2 Car Attached Garage
About This Home
Beautifully maintained 3BR/2BA home with sunroom and large upstairs flex room—perfect as an office, guest space, 4th bedroom, or playroom. Recent kitchen remodel features quartz counters and stainless appliances. Maintenance-free LVP flooring flows through main living areas, complemented by soaring 10' and 13' ceilings & new carpet in the bedrooms. The split-bedroom layout provides privacy, with a spacious family room, gas-log fireplace, and formal dining room. The primary suite includes a private bath and large walk-in closet, while two secondary bedrooms share a full bath. The laundry room offers a utility sink for added convenience. Enjoy the peaceful, fenced backyard with mature landscaping, two patios (one with retractable awning), and a storage shed. Unique sunroom adds extra charm. Move-in ready with space, style, and comfort!
Listing Agent
Keller Williams Unlimited Brokerage Email: rebecca@lrecharlotte.com License #257189 Listed on: 07/16/2025

Home Details
Home Type
- Single Family
Est. Annual Taxes
- $2,667
Year Built
- Built in 2000
Lot Details
- Cul-De-Sac
- Back Yard Fenced
- Private Lot
- Wooded Lot
- Property is zoned N1-B
Parking
- 2 Car Attached Garage
- Driveway
- 4 Open Parking Spaces
Home Design
- Slab Foundation
Interior Spaces
- Open Floorplan
- Entrance Foyer
- Family Room with Fireplace
- Vinyl Flooring
Kitchen
- Breakfast Bar
- Oven
- Electric Range
- Microwave
- Freezer
- Dishwasher
- Disposal
Bedrooms and Bathrooms
- 3 Main Level Bedrooms
- Split Bedroom Floorplan
- Walk-In Closet
- 2 Full Bathrooms
- Garden Bath
Laundry
- Laundry Room
- Dryer
Outdoor Features
- Pond
- Shed
- Enclosed Glass Porch
Schools
- Croft Community Elementary School
- J.M. Alexander Middle School
- North Mecklenburg High School
Utilities
- Forced Air Heating and Cooling System
- Fiber Optics Available
- Cable TV Available
Listing and Financial Details
- Security Deposit $2,500
- Property Available on 7/16/25
- Tenant pays for all utilities
- 12-Month Minimum Lease Term
- Assessor Parcel Number 027-164-60
Community Details
Recreation
- Community Playground
Additional Features
- Spring Park Subdivision
- Picnic Area
Map
Source: Canopy MLS (Canopy Realtor® Association)
MLS Number: 4282111
APN: 027-164-60
- 10011 Spring Park Dr
- 8026 Downy Oak Ln
- 8030 Downy Oak Ln
- 8034 Downy Oak Ln
- 8038 Downy Oak Ln
- 8013 Downy Oak Ln
- 8017 Downy Oak Ln
- 8042 Downy Oak Ln
- 8031 Downy Oak Ln
- 9126 Pagoda Oak Dr
- 9122 Pagoda Oak Dr
- 11026 Engelmann Ln
- 11030 Engelmann Ln
- 9118 Pagoda Oak Dr
- 11034 Engelmann Ln
- 9114 Pagoda Oak Dr
- 11038 Engelmann Ln
- 11042 Engelmann Ln
- 9110 Pagoda Oak Dr
- 9106 Pagoda Oak Dr
- 10928 Harringham Ln
- 10018 Barbee Dr
- 5622 Falls Ridge Ln
- 11148 Carver Pond Rd
- 6943 Meridale Forest Dr
- 1132 Bigelow St
- 1131 Bigelow St
- 9626 Whitewood Trail
- 6527 Georgia Oak Rd
- 16200 Croft Dr
- 16200 Croft Dr Unit 5118-305.1406514
- 16200 Croft Dr Unit 6310- 211.1406509
- 16200 Croft Dr Unit 5118-205.1406508
- 16200 Croft Dr Unit 6310- 315.1406510
- 16200 Croft Dr Unit 6310- 316.1406512
- 16200 Croft Dr Unit 4400-205.1406516
- 16200 Croft Dr Unit 5118-304.1406513
- 16200 Croft Dr Unit 6310- 420.1406511
- 9117 Hollow Ridge Ln
- 3135 Cheyney Park Dr
