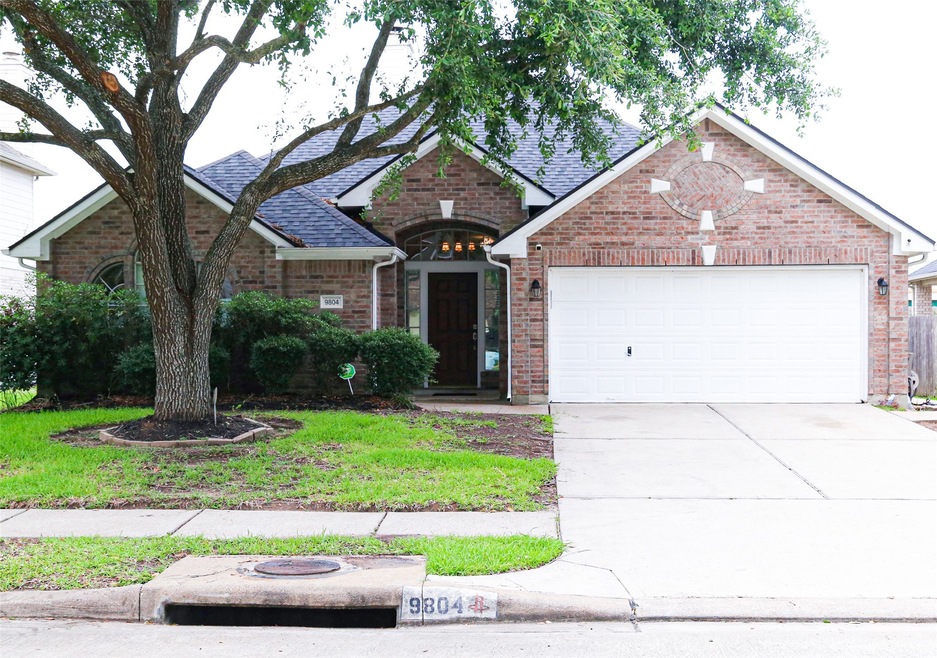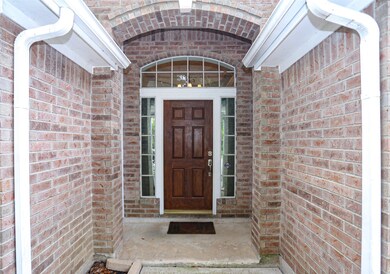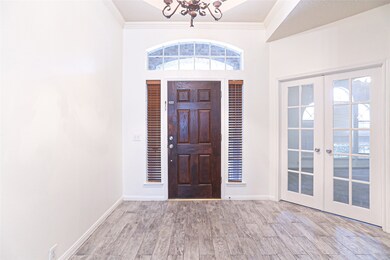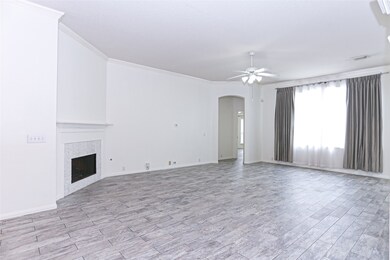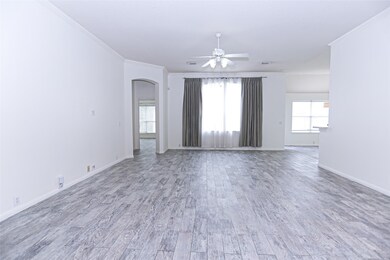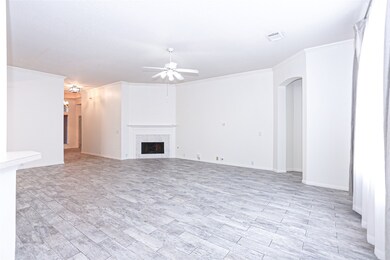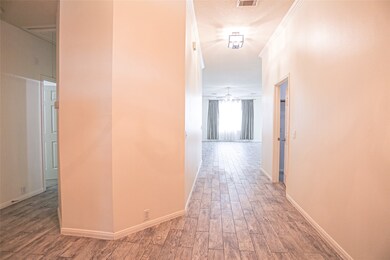
9804 Sunnycoast Ln Pearland, TX 77584
Sunrise Lakes NeighborhoodHighlights
- Adjacent to Greenbelt
- Traditional Architecture
- High Ceiling
- Challenger Elementary School Rated A
- <<bathWSpaHydroMassageTubToken>>
- Community Pool
About This Home
As of July 2024Welcome to 9804 Sunnycoast! Location, Location, Location! This charming 3-bedroom, 2-bathroom residence is nestled in the desirable area of Pearland, in a beautiful subdivision renowned for its friendly community and quiet surroundings. Located just moments away from major highways and a variety of shopping centers, convenience is at your doorstep, making your daily commute and errands easier than ever. The layout and distribution of this house is very functional, spacious bedrooms, kitchen open to living room, large closets and cozy backyard! Don’t miss out on this exceptional opportunity to own a home in one of Pearland's most sought-after subdivisions. Experience the perfect blend of location, community, and lifestyle. Your new home awaits!
Last Agent to Sell the Property
Nextgen Real Estate Properties License #0739061 Listed on: 06/08/2024

Home Details
Home Type
- Single Family
Est. Annual Taxes
- $7,322
Year Built
- Built in 2001
Lot Details
- 7,305 Sq Ft Lot
- Adjacent to Greenbelt
- Back Yard Fenced
- Cleared Lot
HOA Fees
- $38 Monthly HOA Fees
Parking
- 2 Car Attached Garage
- Garage Door Opener
- Driveway
- Additional Parking
Home Design
- Traditional Architecture
- Brick Exterior Construction
- Slab Foundation
- Composition Roof
Interior Spaces
- 2,225 Sq Ft Home
- 1-Story Property
- High Ceiling
- Ceiling Fan
- Gas Fireplace
- Family Room
- Combination Kitchen and Dining Room
- Home Office
- Utility Room
- Washer and Gas Dryer Hookup
Kitchen
- Butlers Pantry
- Gas Oven
- Gas Range
- <<microwave>>
- Dishwasher
- Disposal
Flooring
- Carpet
- Tile
Bedrooms and Bathrooms
- 3 Bedrooms
- 2 Full Bathrooms
- Double Vanity
- <<bathWSpaHydroMassageTubToken>>
- Separate Shower
Home Security
- Security System Leased
- Fire and Smoke Detector
Eco-Friendly Details
- Energy-Efficient Thermostat
- Ventilation
Schools
- Challenger Elementary School
- Berry Miller Junior High School
- Glenda Dawson High School
Utilities
- Central Heating and Cooling System
- Heating System Uses Gas
- Programmable Thermostat
Community Details
Overview
- Crest Management Co Association, Phone Number (281) 579-0761
- Built by Pulte
- Sunrise Lakes Sec 2 Subdivision
Recreation
- Community Pool
Ownership History
Purchase Details
Home Financials for this Owner
Home Financials are based on the most recent Mortgage that was taken out on this home.Purchase Details
Home Financials for this Owner
Home Financials are based on the most recent Mortgage that was taken out on this home.Purchase Details
Purchase Details
Home Financials for this Owner
Home Financials are based on the most recent Mortgage that was taken out on this home.Similar Homes in the area
Home Values in the Area
Average Home Value in this Area
Purchase History
| Date | Type | Sale Price | Title Company |
|---|---|---|---|
| Vendors Lien | -- | Startex Title Company | |
| Special Warranty Deed | -- | American Title Co | |
| Trustee Deed | $141,008 | -- | |
| Vendors Lien | -- | First American Title |
Mortgage History
| Date | Status | Loan Amount | Loan Type |
|---|---|---|---|
| Open | $163,483 | FHA | |
| Previous Owner | $124,000 | Purchase Money Mortgage | |
| Previous Owner | $158,202 | VA | |
| Closed | $15,500 | No Value Available |
Property History
| Date | Event | Price | Change | Sq Ft Price |
|---|---|---|---|---|
| 07/29/2024 07/29/24 | Sold | -- | -- | -- |
| 06/13/2024 06/13/24 | Pending | -- | -- | -- |
| 06/08/2024 06/08/24 | For Sale | $349,500 | -- | $157 / Sq Ft |
Tax History Compared to Growth
Tax History
| Year | Tax Paid | Tax Assessment Tax Assessment Total Assessment is a certain percentage of the fair market value that is determined by local assessors to be the total taxable value of land and additions on the property. | Land | Improvement |
|---|---|---|---|---|
| 2023 | $6,349 | $297,466 | $65,230 | $257,840 |
| 2022 | $7,317 | $270,424 | $23,740 | $251,990 |
| 2021 | $7,170 | $245,840 | $23,740 | $222,100 |
| 2020 | $7,238 | $236,700 | $23,740 | $212,960 |
| 2019 | $7,107 | $230,840 | $23,740 | $207,100 |
| 2018 | $6,486 | $211,480 | $23,740 | $187,740 |
| 2017 | $6,830 | $219,610 | $23,740 | $195,870 |
| 2016 | $6,344 | $215,750 | $23,740 | $192,010 |
| 2014 | $5,176 | $171,070 | $23,740 | $147,330 |
Agents Affiliated with this Home
-
Maria Giovinale

Seller's Agent in 2024
Maria Giovinale
Nextgen Real Estate Properties
(713) 636-3015
1 in this area
76 Total Sales
-
Zhengdong Liang
Z
Buyer's Agent in 2024
Zhengdong Liang
Forever Realty, LLC
(210) 690-0050
1 in this area
10 Total Sales
Map
Source: Houston Association of REALTORS®
MLS Number: 37050749
APN: 7864-2003-014
- 9617 Landon Lake Dr
- 2603 Sunshade Ct
- 2708 Courtyard Ln
- 3207 Summerwind Ct
- 10207 Olive Mount St
- 2603 Fair Oak St
- 10007 Autumn Lake Trail
- 9405 Sundance Dr
- 2604 Sunday House Ct
- 2602 Sunday House Ct
- 9205 Sunridge Ct
- 2210 Elm Forest Dr
- 10208 Forest Spring Ln
- 10002 Dawn Brook Dr
- 2508 Sun Glen Dr
- 2815 Irvington Dr
- 3214 Worthington Dr
- 9005 Sundown Dr
- 3306 Knollcrest Ln
- 4910 Magnolia Springs Dr
