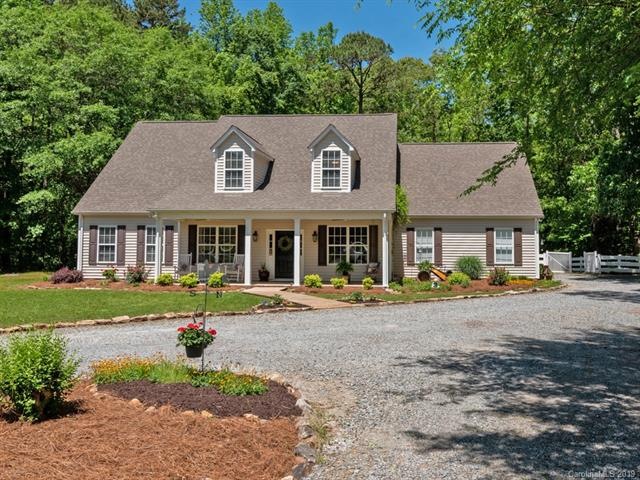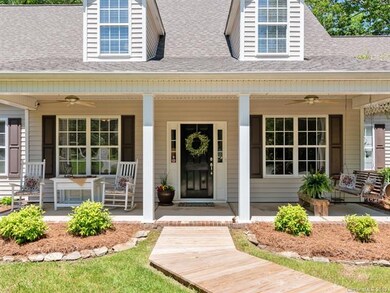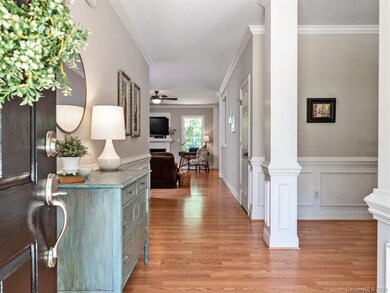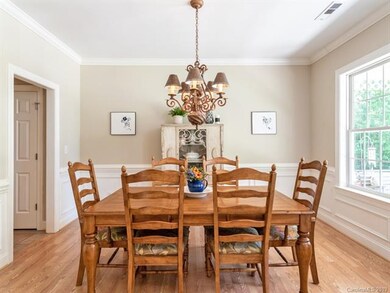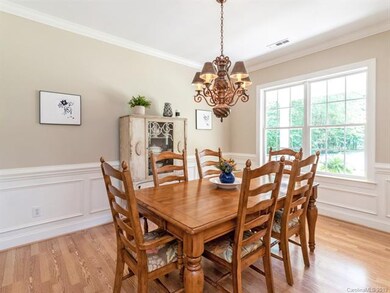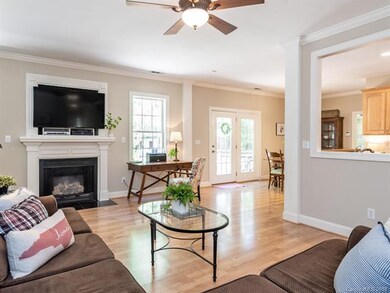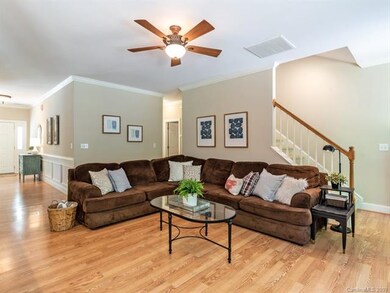
9806 Joe Kerr Rd Waxhaw, NC 28173
Highlights
- Wooded Lot
- Fireplace
- Fire Pit
- Marvin Elementary School Rated A
- Attached Garage
- Level Lot
About This Home
As of October 2021Charming farmhouse on 2 Acres in the heart of Marvin with NO HOA! Big welcoming covered front porch. Master down plan with 2 additional bedrooms on main floor. HUGE bonus room on second level. Laminate hardwood flooring on main and freshly painted interior. Gorgeous fenced backyard with deep tree-line for extra privacy. Property is on county water! Great location just 5 minutes to Blakeney! Live the country life while being just minutes from Target! Zoned for A+ Marvin Schools!
Home Details
Home Type
- Single Family
Year Built
- Built in 2003
Lot Details
- Level Lot
- Wooded Lot
Parking
- Attached Garage
Home Design
- Slab Foundation
- Vinyl Siding
Interior Spaces
- 2 Full Bathrooms
- Fireplace
- Laminate Flooring
Additional Features
- Fire Pit
- Septic Tank
Listing and Financial Details
- Assessor Parcel Number 06-237-003-B
Ownership History
Purchase Details
Home Financials for this Owner
Home Financials are based on the most recent Mortgage that was taken out on this home.Purchase Details
Home Financials for this Owner
Home Financials are based on the most recent Mortgage that was taken out on this home.Similar Homes in Waxhaw, NC
Home Values in the Area
Average Home Value in this Area
Purchase History
| Date | Type | Sale Price | Title Company |
|---|---|---|---|
| Warranty Deed | $770,000 | Hour Title | |
| Warranty Deed | $475,000 | Investors Title |
Mortgage History
| Date | Status | Loan Amount | Loan Type |
|---|---|---|---|
| Open | $144,750 | Credit Line Revolving | |
| Open | $548,250 | New Conventional | |
| Previous Owner | $380,000 | New Conventional | |
| Previous Owner | $257,900 | New Conventional | |
| Previous Owner | $1,763 | Future Advance Clause Open End Mortgage | |
| Previous Owner | $272,690 | FHA | |
| Previous Owner | $25,000 | Credit Line Revolving | |
| Previous Owner | $242,000 | Unknown | |
| Previous Owner | $218,500 | Fannie Mae Freddie Mac | |
| Previous Owner | $163,000 | Unknown | |
| Previous Owner | $50,000 | Unknown |
Property History
| Date | Event | Price | Change | Sq Ft Price |
|---|---|---|---|---|
| 07/17/2025 07/17/25 | For Sale | $1,150,000 | +49.4% | $399 / Sq Ft |
| 10/15/2021 10/15/21 | Sold | $770,000 | +16.8% | $275 / Sq Ft |
| 08/29/2021 08/29/21 | Pending | -- | -- | -- |
| 08/26/2021 08/26/21 | For Sale | $659,000 | +38.7% | $235 / Sq Ft |
| 07/18/2019 07/18/19 | Sold | $475,000 | -4.8% | $169 / Sq Ft |
| 06/09/2019 06/09/19 | Pending | -- | -- | -- |
| 05/20/2019 05/20/19 | Price Changed | $499,000 | -3.1% | $178 / Sq Ft |
| 05/02/2019 05/02/19 | For Sale | $515,000 | -- | $184 / Sq Ft |
Tax History Compared to Growth
Tax History
| Year | Tax Paid | Tax Assessment Tax Assessment Total Assessment is a certain percentage of the fair market value that is determined by local assessors to be the total taxable value of land and additions on the property. | Land | Improvement |
|---|---|---|---|---|
| 2024 | $3,886 | $513,700 | $134,800 | $378,900 |
| 2023 | $3,771 | $513,700 | $134,800 | $378,900 |
| 2022 | $3,765 | $513,700 | $134,800 | $378,900 |
| 2021 | $3,553 | $510,500 | $134,800 | $375,700 |
| 2020 | $2,281 | $296,210 | $90,310 | $205,900 |
| 2019 | $2,418 | $296,210 | $90,310 | $205,900 |
| 2018 | $2,270 | $296,210 | $90,310 | $205,900 |
| 2017 | $2,548 | $296,200 | $90,300 | $205,900 |
| 2016 | $2,505 | $296,210 | $90,310 | $205,900 |
| 2015 | $2,384 | $296,210 | $90,310 | $205,900 |
| 2014 | $2,400 | $349,370 | $200,400 | $148,970 |
Agents Affiliated with this Home
-
Gina Lorenzo

Seller's Agent in 2025
Gina Lorenzo
COMPASS
(704) 575-7605
72 in this area
346 Total Sales
-
Leezah Pratt

Buyer's Agent in 2021
Leezah Pratt
EXP Realty LLC Ballantyne
(704) 858-1177
4 in this area
63 Total Sales
Map
Source: Canopy MLS (Canopy Realtor® Association)
MLS Number: CAR3502505
APN: 06-237-003-B
- LOT 1 Maxwell Ct
- LOT 2 Maxwell Ct
- 1057 Maxwell Ct Unit 13
- 1025 Maxwell Ct Unit 7
- LOT 14 Maxwell Ct
- LOT 5 Maxwell Ct
- LOT 16 Maxwell Ct
- 1048 Maxwell Ct Unit 17
- LOT 12 Maxwell Ct
- LOT 18 Maxwell Ct
- LOT 15 Maxwell Ct
- LOT 13 Maxwell Ct
- 1041 Maxwell Ct Unit 9
- 1001 Berwick Ct
- 1004 Berwick Ct
- 11538 Ardrey Crest Dr
- 409 Running Horse Ln
- 802 Capington Ln
- 1032 Spyglass Ln
- 8918 Cotton Press Rd
