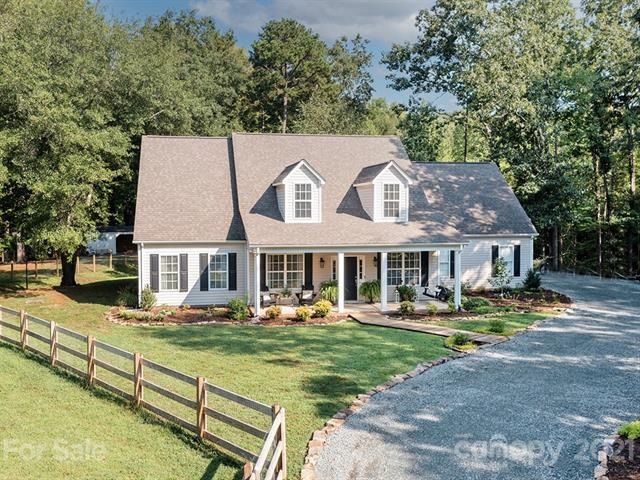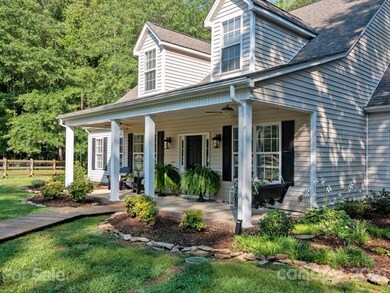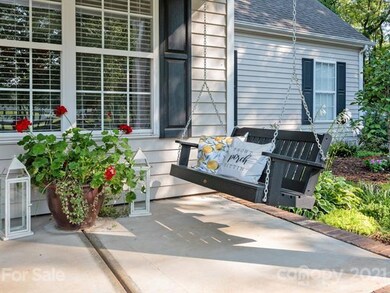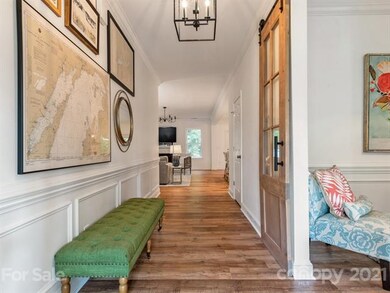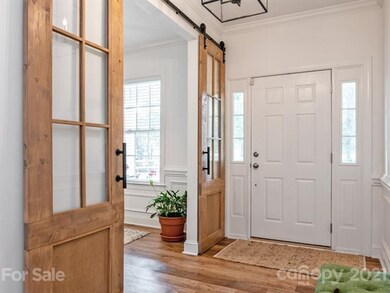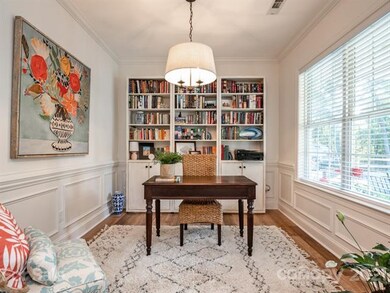
9806 Joe Kerr Rd Waxhaw, NC 28173
Highlights
- Stables
- Open Floorplan
- Engineered Wood Flooring
- Marvin Elementary School Rated A
- Private Lot
- Attic
About This Home
As of October 2021HIGHEST AND BEST BY SUNDAY AUGUST 29 AT 4:00. Beautifully updated farmhouse on private 2 Acres in the heart of Marvin with NO HOA! Enjoy the beautiful NC weather and scenery relaxing on the porch swing on the large covered front porch. Master down plan with 2 additional bedrooms on main floor plus HUGE bonus room on second level. Lots of designer touches including new kitchen with open shelving, new cabinets, subway tile backsplash, quartz counter tops, new appliances, custom shiplap hood and large island! HUGE open pantry with custom shelving. Private office on main with barn doors and designer lighting. New flooring throughout main floor! FULLY FENCED gorgeous yard with space both front and back of home and deep tree-line for extra privacy. Grounds include two turn out areas and a 2 stall run-in with tack room perfect for your hobby farm animals. Property is on county water! Great location just 5 minutes to Blakeney!
Home Details
Home Type
- Single Family
Year Built
- Built in 2003
Lot Details
- Private Lot
- Level Lot
- Cleared Lot
Parking
- Attached Garage
- Gravel Driveway
Home Design
- Slab Foundation
- Vinyl Siding
Interior Spaces
- 2 Full Bathrooms
- Open Floorplan
- Fireplace
- Engineered Wood Flooring
- <<OvenToken>>
- Attic
Farming
- Livestock
- Fenced For Cattle
Additional Features
- Stables
- Septic Tank
Listing and Financial Details
- Assessor Parcel Number 06-237-003-B
Ownership History
Purchase Details
Home Financials for this Owner
Home Financials are based on the most recent Mortgage that was taken out on this home.Purchase Details
Home Financials for this Owner
Home Financials are based on the most recent Mortgage that was taken out on this home.Similar Homes in Waxhaw, NC
Home Values in the Area
Average Home Value in this Area
Purchase History
| Date | Type | Sale Price | Title Company |
|---|---|---|---|
| Warranty Deed | $770,000 | Hour Title | |
| Warranty Deed | $475,000 | Investors Title |
Mortgage History
| Date | Status | Loan Amount | Loan Type |
|---|---|---|---|
| Open | $144,750 | Credit Line Revolving | |
| Open | $548,250 | New Conventional | |
| Previous Owner | $380,000 | New Conventional | |
| Previous Owner | $257,900 | New Conventional | |
| Previous Owner | $1,763 | Future Advance Clause Open End Mortgage | |
| Previous Owner | $272,690 | FHA | |
| Previous Owner | $25,000 | Credit Line Revolving | |
| Previous Owner | $242,000 | Unknown | |
| Previous Owner | $218,500 | Fannie Mae Freddie Mac | |
| Previous Owner | $163,000 | Unknown | |
| Previous Owner | $50,000 | Unknown |
Property History
| Date | Event | Price | Change | Sq Ft Price |
|---|---|---|---|---|
| 07/17/2025 07/17/25 | For Sale | $1,150,000 | +49.4% | $399 / Sq Ft |
| 10/15/2021 10/15/21 | Sold | $770,000 | +16.8% | $275 / Sq Ft |
| 08/29/2021 08/29/21 | Pending | -- | -- | -- |
| 08/26/2021 08/26/21 | For Sale | $659,000 | +38.7% | $235 / Sq Ft |
| 07/18/2019 07/18/19 | Sold | $475,000 | -4.8% | $169 / Sq Ft |
| 06/09/2019 06/09/19 | Pending | -- | -- | -- |
| 05/20/2019 05/20/19 | Price Changed | $499,000 | -3.1% | $178 / Sq Ft |
| 05/02/2019 05/02/19 | For Sale | $515,000 | -- | $184 / Sq Ft |
Tax History Compared to Growth
Tax History
| Year | Tax Paid | Tax Assessment Tax Assessment Total Assessment is a certain percentage of the fair market value that is determined by local assessors to be the total taxable value of land and additions on the property. | Land | Improvement |
|---|---|---|---|---|
| 2024 | $3,886 | $513,700 | $134,800 | $378,900 |
| 2023 | $3,771 | $513,700 | $134,800 | $378,900 |
| 2022 | $3,765 | $513,700 | $134,800 | $378,900 |
| 2021 | $3,553 | $510,500 | $134,800 | $375,700 |
| 2020 | $2,281 | $296,210 | $90,310 | $205,900 |
| 2019 | $2,418 | $296,210 | $90,310 | $205,900 |
| 2018 | $2,270 | $296,210 | $90,310 | $205,900 |
| 2017 | $2,548 | $296,200 | $90,300 | $205,900 |
| 2016 | $2,505 | $296,210 | $90,310 | $205,900 |
| 2015 | $2,384 | $296,210 | $90,310 | $205,900 |
| 2014 | $2,400 | $349,370 | $200,400 | $148,970 |
Agents Affiliated with this Home
-
Gina Lorenzo

Seller's Agent in 2025
Gina Lorenzo
COMPASS
(704) 575-7605
72 in this area
346 Total Sales
-
Leezah Pratt

Buyer's Agent in 2021
Leezah Pratt
EXP Realty LLC Ballantyne
(704) 858-1177
4 in this area
63 Total Sales
Map
Source: Canopy MLS (Canopy Realtor® Association)
MLS Number: CAR3778742
APN: 06-237-003-B
- LOT 1 Maxwell Ct
- LOT 2 Maxwell Ct
- 1057 Maxwell Ct Unit 13
- 1025 Maxwell Ct Unit 7
- LOT 14 Maxwell Ct
- LOT 5 Maxwell Ct
- LOT 16 Maxwell Ct
- 1048 Maxwell Ct Unit 17
- LOT 12 Maxwell Ct
- LOT 18 Maxwell Ct
- LOT 15 Maxwell Ct
- LOT 13 Maxwell Ct
- 1041 Maxwell Ct Unit 9
- 1001 Berwick Ct
- 1004 Berwick Ct
- 11538 Ardrey Crest Dr
- 409 Running Horse Ln
- 802 Capington Ln
- 1032 Spyglass Ln
- 8918 Cotton Press Rd
