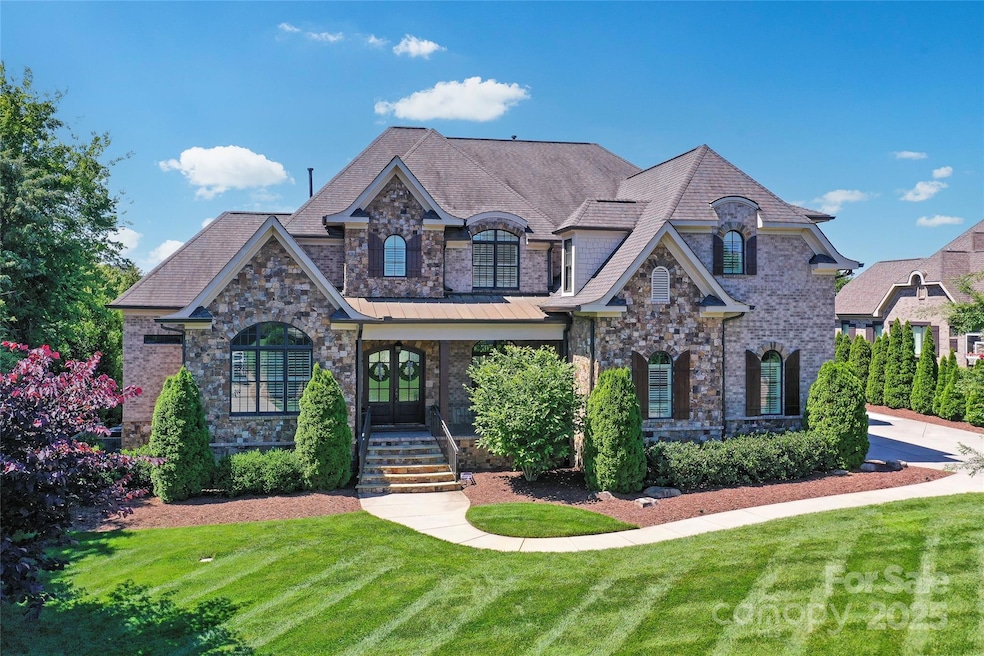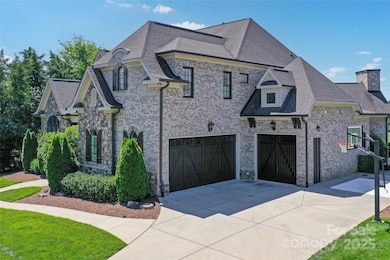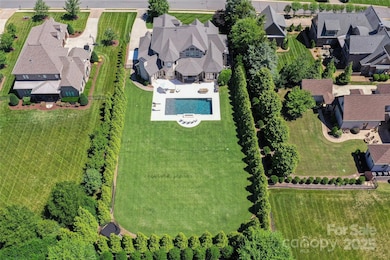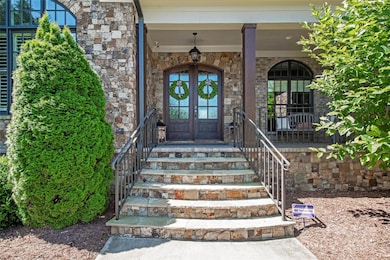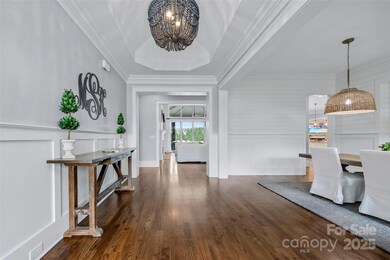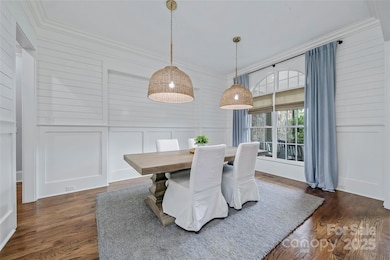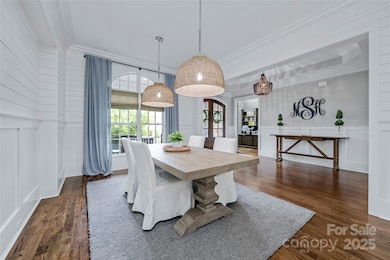
9807 Aristides Dr Waxhaw, NC 28173
Highlights
- Fitness Center
- Clubhouse
- Pond
- Marvin Elementary School Rated A
- Private Lot
- Wood Flooring
About This Home
As of July 2025The one you've been waiting for! Immaculate luxury home that feels like new construction, w/unrivaled privacy on a large flat cul-de-sac lot in prestigious amenity-rich & gated Providence Downs South. Floor plan is designed to entertain and backyard designed to unwind. Home features hardwoods throughout, beautiful architectural details, soaring ceilings, & a relaxing vibe. Primary on main w/large spa-like bath & massive walkin closet, office w/vaulted ceilings, 2 story great room that opens to allow outside in & views of the secluded backyard oasis. Massive Chefs kitchen that is open to family rm, Monogram appliances, range w/pot filler, walk in pantry, and a sprawling island for entertaining. Upstairs find 3 generously sized secondary bedrooms (one w/loft area!) each w/ensuite baths, enormous laundry room w/sink and storage, and a large bonus room. The standout feature of this home is the private backyard, w/power screen porch and heated saltwater pool. Pride of ownership throughout.
Last Agent to Sell the Property
RE/MAX Executive Brokerage Email: jciullarealestate@gmail.com License #325570 Listed on: 05/31/2025

Home Details
Home Type
- Single Family
Est. Annual Taxes
- $6,168
Year Built
- Built in 2016
Lot Details
- Cul-De-Sac
- Back Yard Fenced
- Private Lot
- Level Lot
- Property is zoned R40
HOA Fees
- $242 Monthly HOA Fees
Parking
- 3 Car Garage
- Driveway
Home Design
- Brick Exterior Construction
- Stone Siding
Interior Spaces
- 2-Story Property
- Bar Fridge
- Fireplace
- Screened Porch
- Crawl Space
Kitchen
- <<doubleOvenToken>>
- Gas Oven
- Gas Range
- Range Hood
- <<microwave>>
- Plumbed For Ice Maker
- Dishwasher
- Wine Refrigerator
- Disposal
Flooring
- Wood
- Tile
Bedrooms and Bathrooms
Outdoor Features
- Pond
- Patio
- Fire Pit
Schools
- Marvin Elementary School
- Marvin Ridge Middle School
- Marvin Ridge High School
Utilities
- Air Filtration System
- Forced Air Zoned Heating and Cooling System
- Heating System Uses Natural Gas
- Underground Utilities
- Tankless Water Heater
- Gas Water Heater
Listing and Financial Details
- Assessor Parcel Number 06-228-263
Community Details
Overview
- First Service Residential Association, Phone Number (855) 546-9462
- Built by Grandfather Homes
- Providence Downs South Subdivision
- Mandatory home owners association
Amenities
- Picnic Area
- Clubhouse
Recreation
- Tennis Courts
- Sport Court
- Indoor Game Court
- Recreation Facilities
- Community Playground
- Fitness Center
- Community Pool
Ownership History
Purchase Details
Home Financials for this Owner
Home Financials are based on the most recent Mortgage that was taken out on this home.Purchase Details
Home Financials for this Owner
Home Financials are based on the most recent Mortgage that was taken out on this home.Purchase Details
Home Financials for this Owner
Home Financials are based on the most recent Mortgage that was taken out on this home.Purchase Details
Similar Homes in Waxhaw, NC
Home Values in the Area
Average Home Value in this Area
Purchase History
| Date | Type | Sale Price | Title Company |
|---|---|---|---|
| Warranty Deed | $2,200,000 | None Listed On Document | |
| Warranty Deed | $1,175,000 | None Available | |
| Warranty Deed | $1,110,000 | None Available | |
| Special Warranty Deed | $618,500 | None Available |
Mortgage History
| Date | Status | Loan Amount | Loan Type |
|---|---|---|---|
| Open | $1,800,000 | New Conventional | |
| Previous Owner | $954,100 | New Conventional | |
| Previous Owner | $940,000 | Adjustable Rate Mortgage/ARM | |
| Previous Owner | $110,000 | Credit Line Revolving | |
| Previous Owner | $880,000 | New Conventional | |
| Previous Owner | $706,000 | Commercial |
Property History
| Date | Event | Price | Change | Sq Ft Price |
|---|---|---|---|---|
| 07/07/2025 07/07/25 | Sold | $2,200,000 | 0.0% | $388 / Sq Ft |
| 06/03/2025 06/03/25 | Pending | -- | -- | -- |
| 05/31/2025 05/31/25 | For Sale | $2,200,000 | -- | $388 / Sq Ft |
Tax History Compared to Growth
Tax History
| Year | Tax Paid | Tax Assessment Tax Assessment Total Assessment is a certain percentage of the fair market value that is determined by local assessors to be the total taxable value of land and additions on the property. | Land | Improvement |
|---|---|---|---|---|
| 2024 | $6,168 | $982,400 | $245,000 | $737,400 |
| 2023 | $6,145 | $982,400 | $245,000 | $737,400 |
| 2022 | $6,145 | $982,400 | $245,000 | $737,400 |
| 2021 | $6,131 | $982,400 | $245,000 | $737,400 |
| 2020 | $6,404 | $807,400 | $154,600 | $652,800 |
| 2019 | $6,187 | $807,400 | $154,600 | $652,800 |
| 2018 | $6,126 | $799,400 | $154,600 | $644,800 |
| 2017 | $6,478 | $799,400 | $154,600 | $644,800 |
| 2016 | $1,230 | $437,400 | $154,600 | $282,800 |
| 2015 | $1,244 | $437,400 | $154,600 | $282,800 |
| 2014 | -- | $216,000 | $216,000 | $0 |
Agents Affiliated with this Home
-
Jeff Ciulla

Seller's Agent in 2025
Jeff Ciulla
RE/MAX Executives Charlotte, NC
(704) 288-8873
42 Total Sales
-
Kim King

Buyer's Agent in 2025
Kim King
Coldwell Banker Realty
(617) 803-8917
31 Total Sales
Map
Source: Canopy MLS (Canopy Realtor® Association)
MLS Number: 4263705
APN: 06-228-263
- 11008 Strike the Gold Ln
- 1017 Broadmoor Dr Unit 60
- 1106 Pomar Cir
- LOT 3 Maxwell Ct
- 1405 Waxhaw Marvin Rd
- 1121 Mesa Way Unit 43
- 1506 Venetian Way Dr
- 9901 Strike the Gold Ln
- 1117 Mesa Way Unit 20
- 1225 Mesa Way Unit 18
- 1232 Mesa Way Unit 16
- 1224 Mesa Way Unit 14
- 1220 Mesa Way Unit 13
- 11023 King George Ln
- 1500 Lookout Cir
- 1404 Lookout Cir
- 1229 Mesa Way Unit 17
- 1228 Mesa Way Unit 15
- 1312 Lookout Cir
- 9831 Sedgefield Dr
