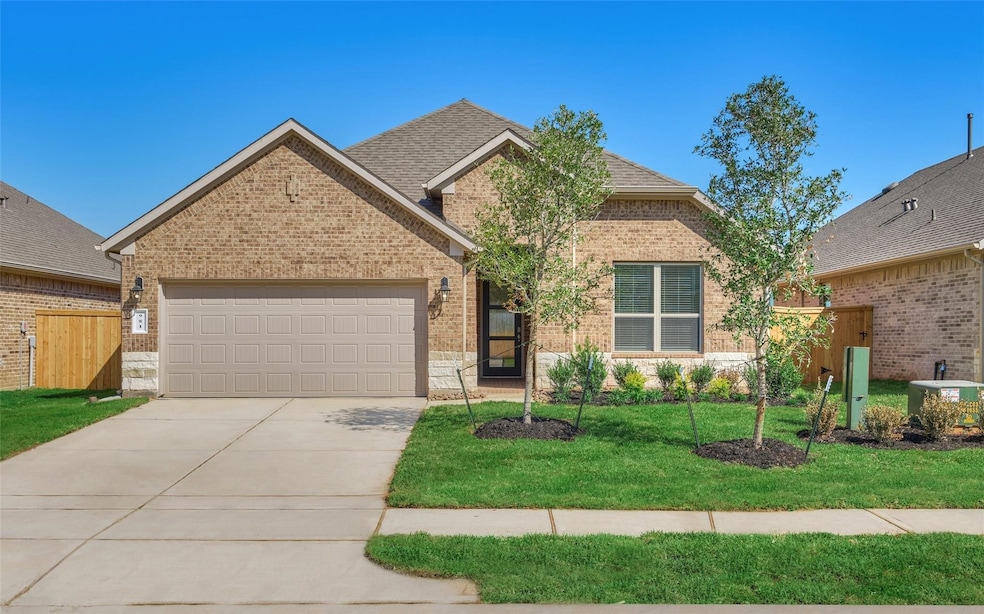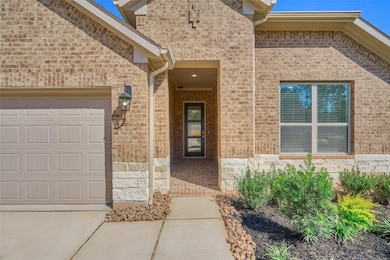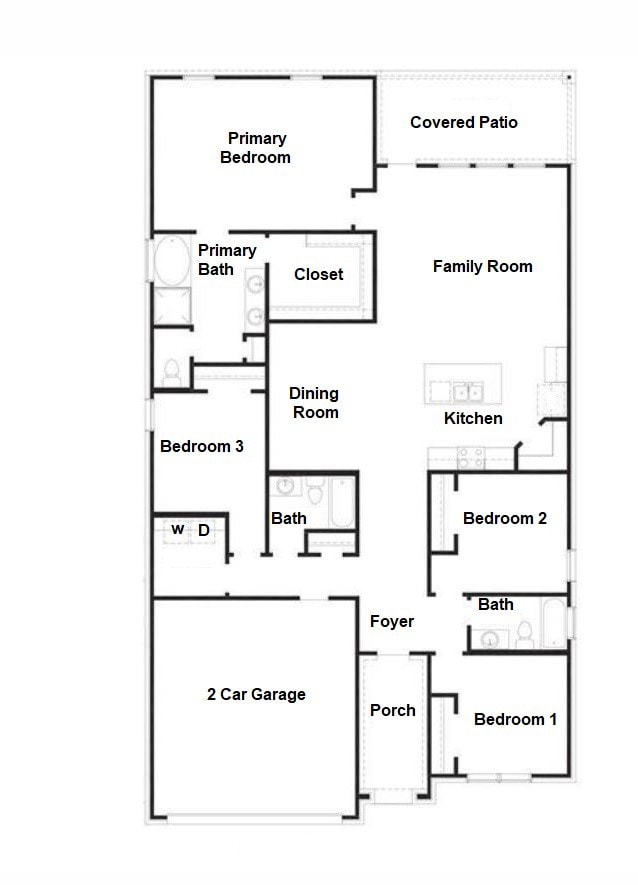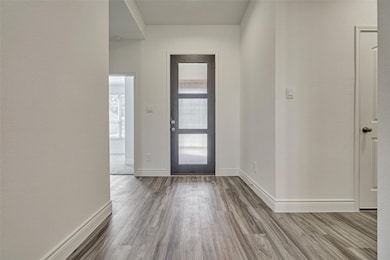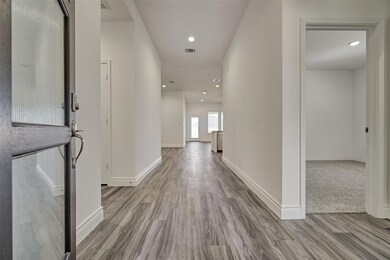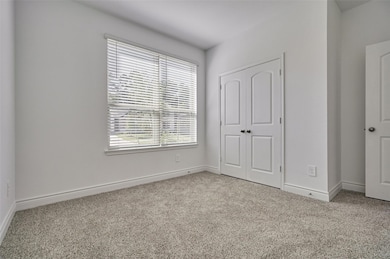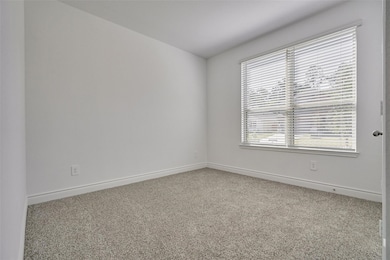981 Youth Water Rd Montgomery, TX 77356
Estimated payment $2,634/month
Highlights
- Green Roof
- Home Energy Rating Service (HERS) Rated Property
- Adjacent to Greenbelt
- Keenan Elementary School Rated A
- Deck
- Traditional Architecture
About This Home
Move-In Ready 4 bedroom, 3 full bath home with a contemporary aesthetic. Thoughtfully designed for families seeking both comfort and functionality. The open-plan living area welcomes you with high ceilings, abundant natural light, and a seamless flow into the updated kitchen, complete with stainless steel appliances, granite counters, central island, pantry and generous cabinetry. A split floor plan features the primary suite with a walk-in closet and en-suite bath boasting dual vanities, garden tub and separate shower. Three additional bedrooms and two baths are positioned for convenient access. Bonus covered outdoor patio and great sized backyard. Energy efficient home with Tankless H2O, Upgraded Insulation, Low-E Windows & More. Community amenities include playground, splashpad, and ball courts. Close proximity to the National Forest & Lake Conroe. Check Out the Floor Plan and Schedule a Viewing!
Listing Agent
Century 21 Olympian - Toke Properties License #0577559 Listed on: 11/07/2025

Home Details
Home Type
- Single Family
Est. Annual Taxes
- $9,564
Year Built
- Built in 2022
Lot Details
- 6,199 Sq Ft Lot
- Adjacent to Greenbelt
- South Facing Home
- Back Yard Fenced
- Sprinkler System
HOA Fees
- $75 Monthly HOA Fees
Parking
- 2 Car Attached Garage
- Driveway
- Additional Parking
Home Design
- Traditional Architecture
- Brick Exterior Construction
- Slab Foundation
- Composition Roof
- Cement Siding
- Radiant Barrier
Interior Spaces
- 2,092 Sq Ft Home
- 1-Story Property
- High Ceiling
- Ceiling Fan
- Window Treatments
- Formal Entry
- Family Room Off Kitchen
- Living Room
- Dining Room
- Utility Room
- Prewired Security
Kitchen
- Walk-In Pantry
- Convection Oven
- Gas Oven
- Gas Range
- Free-Standing Range
- Microwave
- Dishwasher
- Kitchen Island
- Granite Countertops
- Self-Closing Drawers and Cabinet Doors
- Disposal
Flooring
- Carpet
- Vinyl Plank
- Vinyl
Bedrooms and Bathrooms
- 4 Bedrooms
- 3 Full Bathrooms
- Double Vanity
- Soaking Tub
- Bathtub with Shower
- Separate Shower
Laundry
- Dryer
- Washer
Eco-Friendly Details
- Home Energy Rating Service (HERS) Rated Property
- Green Roof
- ENERGY STAR Qualified Appliances
- Energy-Efficient Windows with Low Emissivity
- Energy-Efficient Exposure or Shade
- Energy-Efficient HVAC
- Energy-Efficient Lighting
- Energy-Efficient Insulation
- Energy-Efficient Thermostat
- Ventilation
Outdoor Features
- Deck
- Patio
- Rear Porch
Schools
- Creekside Elementary School
- Oak Hill Junior High School
- Lake Creek High School
Utilities
- Central Heating and Cooling System
- Heating System Uses Gas
- Programmable Thermostat
- Tankless Water Heater
Community Details
Overview
- Association fees include common areas, ground maintenance, recreation facilities
- Vision Communities Management Association, Phone Number (972) 612-2303
- Fairwater Subdivision
Amenities
- Picnic Area
Recreation
- Tennis Courts
- Community Playground
- Trails
Map
Home Values in the Area
Average Home Value in this Area
Tax History
| Year | Tax Paid | Tax Assessment Tax Assessment Total Assessment is a certain percentage of the fair market value that is determined by local assessors to be the total taxable value of land and additions on the property. | Land | Improvement |
|---|---|---|---|---|
| 2025 | $9,564 | $323,000 | $75,000 | $248,000 |
| 2024 | $9,390 | $319,869 | $75,000 | $244,869 |
| 2023 | $9,390 | $321,770 | $75,000 | $246,770 |
| 2022 | $1,557 | $50,250 | $50,250 | $0 |
Property History
| Date | Event | Price | List to Sale | Price per Sq Ft |
|---|---|---|---|---|
| 11/09/2025 11/09/25 | Under Contract | -- | -- | -- |
| 11/07/2025 11/07/25 | For Rent | $2,300 | 0.0% | -- |
| 11/07/2025 11/07/25 | For Sale | $335,000 | -- | $160 / Sq Ft |
Source: Houston Association of REALTORS®
MLS Number: 55486192
APN: 5032-08-02900
- 1610 Happy Valley St
- 938 Youth Water Rd
- 1526 Oakdale Crest Rd
- 907 Youth Water Rd
- 1089 Clearwood Dr
- 1672 Happy Valley St
- 906 Youth Water Rd
- 1088 Clearwood Dr
- 1611 Little Rabbit Ct
- 1652 Little Rabbit Ct
- 1021 Dancing Feather St
- 1213 Antelope Passing Dr
- 1319 Pleasant Springs Ct
- 20111 Hilltop Ranch Dr
- 1312 Mainland Shores Ln
- 20142 Bushwick Falls Dr
- 20147 Bushwick Falls Dr
- 5112 E Settlers Bend
- 5016 Rimrock Pass
- 20183 Bushwick Falls Dr
- 910 Youth Water Rd
- 1213 Antelope Passing Dr
- 1258 Sandstone Hills Dr
- 1315 Pleasant Springs Ct
- 1312 Mainland Shores Ln
- 20151 Clear Ridge Ln
- 14707 Callard Ct
- 246 Shore Pointe Ct
- 19568 Stripe Hill Bend
- 335 Willow Sage Ct
- 304 Willow Sage Ct
- 251 Charles Ridge Dr
- 252 Charles Ridge Dr
- 236 Charles Ridge Dr
- 18615 Century Pine Ln
- 213 Harper Ridge Dr
- 18516 Amber Pine Ct
- 17926 Stone Terrace Ct
- 18484 Sunrise Maple Dr
- 18554 Sunrise Pines Dr
