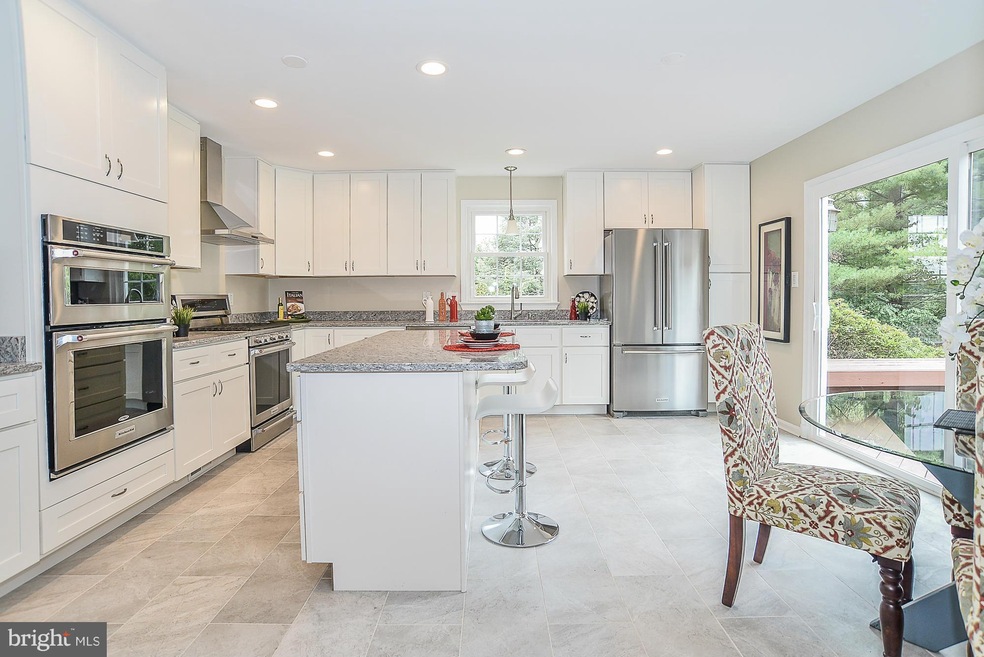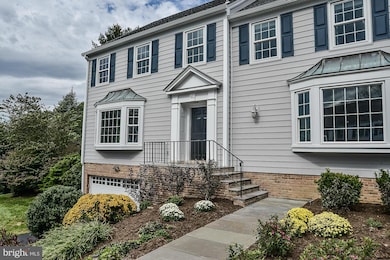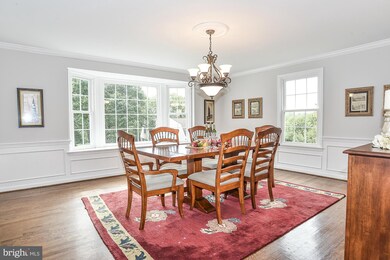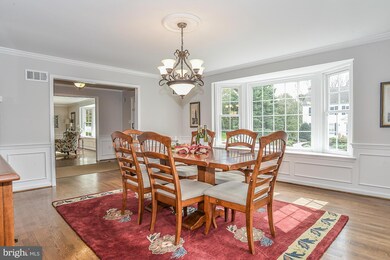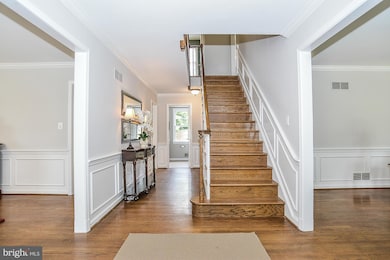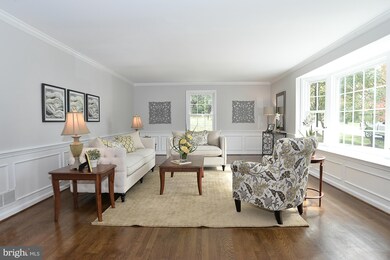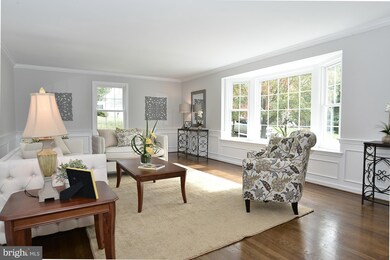
9810 Spring Ridge Ln Vienna, VA 22182
Wolf Trap NeighborhoodHighlights
- Eat-In Gourmet Kitchen
- Colonial Architecture
- Wood Flooring
- Westbriar Elementary School Rated A
- Traditional Floor Plan
- 2 Fireplaces
About This Home
As of December 2016ABSOULTELY STUNNING!!COMPLETELY UPDATED 4 BEDROOM, 3.5 BATH COLONIAL OFFERING OVER 3,300 SQ FT OF LIVING SPACE*BRAND NEW GOURMET KITCHEN W/ HIGH END SS APPS, GRANITE, HUGE ISLAND*UPDATED SPA-LIKE BATHS*FRESH PAINT THROUGHOUT*OVERSIZED 2-CAR GARAGE*LARGE ROOM SIZES*HW FLOORS ON ML & UL*2 GAS FPS*OVERSIZED REAR DECK W/ SCREENED IN PORCH*LARGE FENCED BACK YARD*CLOSE TO TYSONS & MAJOR COMMUTING ROUTES
Last Agent to Sell the Property
Real Broker, LLC License #0225070842 Listed on: 10/14/2016

Home Details
Home Type
- Single Family
Est. Annual Taxes
- $9,634
Year Built
- Built in 1984
Lot Details
- 0.48 Acre Lot
- Property is in very good condition
- Property is zoned 111
Parking
- 2 Car Attached Garage
- Garage Door Opener
- Driveway
- On-Street Parking
- Off-Street Parking
Home Design
- Colonial Architecture
- Brick Exterior Construction
Interior Spaces
- Property has 3 Levels
- Traditional Floor Plan
- Built-In Features
- Chair Railings
- Crown Molding
- Ceiling Fan
- 2 Fireplaces
- Fireplace With Glass Doors
- Fireplace Mantel
- Gas Fireplace
- Family Room
- Living Room
- Dining Room
- Wood Flooring
Kitchen
- Eat-In Gourmet Kitchen
- Breakfast Area or Nook
- <<doubleOvenToken>>
- Gas Oven or Range
- Range Hood
- <<microwave>>
- Dishwasher
- Upgraded Countertops
- Disposal
Bedrooms and Bathrooms
- 4 Bedrooms
- En-Suite Primary Bedroom
- En-Suite Bathroom
- 3.5 Bathrooms
Laundry
- Dryer
- Washer
Unfinished Basement
- Walk-Out Basement
- Basement Windows
Schools
- Westbriar Elementary School
- Kilmer Middle School
- Marshall High School
Utilities
- Forced Air Heating and Cooling System
- Natural Gas Water Heater
- Fiber Optics Available
Community Details
- No Home Owners Association
- Spring Ridge Subdivision
Listing and Financial Details
- Tax Lot 31
- Assessor Parcel Number 19-3-10- -31
Ownership History
Purchase Details
Home Financials for this Owner
Home Financials are based on the most recent Mortgage that was taken out on this home.Purchase Details
Home Financials for this Owner
Home Financials are based on the most recent Mortgage that was taken out on this home.Similar Homes in Vienna, VA
Home Values in the Area
Average Home Value in this Area
Purchase History
| Date | Type | Sale Price | Title Company |
|---|---|---|---|
| Warranty Deed | $888,600 | Kvs Title Llc | |
| Warranty Deed | $705,000 | -- |
Mortgage History
| Date | Status | Loan Amount | Loan Type |
|---|---|---|---|
| Open | $586,400 | New Conventional | |
| Closed | $625,000 | New Conventional | |
| Previous Owner | $207,800 | Credit Line Revolving | |
| Previous Owner | $625,500 | New Conventional | |
| Previous Owner | $681,470 | FHA |
Property History
| Date | Event | Price | Change | Sq Ft Price |
|---|---|---|---|---|
| 07/17/2025 07/17/25 | For Sale | $1,650,000 | +85.7% | $389 / Sq Ft |
| 12/09/2016 12/09/16 | Sold | $888,600 | -1.3% | $268 / Sq Ft |
| 10/26/2016 10/26/16 | Pending | -- | -- | -- |
| 10/14/2016 10/14/16 | For Sale | $899,900 | +1.3% | $271 / Sq Ft |
| 10/14/2016 10/14/16 | Off Market | $888,600 | -- | -- |
Tax History Compared to Growth
Tax History
| Year | Tax Paid | Tax Assessment Tax Assessment Total Assessment is a certain percentage of the fair market value that is determined by local assessors to be the total taxable value of land and additions on the property. | Land | Improvement |
|---|---|---|---|---|
| 2021 | $11,028 | $939,720 | $383,000 | $556,720 |
| 2020 | $11,122 | $939,720 | $383,000 | $556,720 |
| 2019 | $10,474 | $885,000 | $379,000 | $506,000 |
| 2018 | $10,244 | $865,540 | $379,000 | $486,540 |
| 2017 | $10,049 | $865,540 | $379,000 | $486,540 |
| 2016 | $9,634 | $831,600 | $379,000 | $452,600 |
| 2015 | $9,281 | $831,600 | $379,000 | $452,600 |
| 2014 | $9,758 | $876,360 | $379,000 | $497,360 |
Agents Affiliated with this Home
-
Holly Rasmussen

Seller's Agent in 2025
Holly Rasmussen
Serhant
(703) 960-3787
19 Total Sales
-
Lizzy Conroy

Seller Co-Listing Agent in 2025
Lizzy Conroy
Serhant
(202) 441-3630
3 in this area
223 Total Sales
-
Robyn Burdett

Seller's Agent in 2016
Robyn Burdett
Real Broker, LLC
(703) 967-5899
56 Total Sales
-
Bradford Deel
B
Buyer's Agent in 2016
Bradford Deel
Real Living at Home
(202) 577-5833
5 Total Sales
Map
Source: Bright MLS
MLS Number: 1001247135
APN: 019-3-10-0031
- 9907 Rosewood Hill Cir
- 9913 Rosewood Hill Cir
- 9604 Pembroke Place
- 1337 Beulah Rd
- 1514 Night Shade Ct
- 1517 Tuba Ct
- 9802 Days Farm Dr
- 1292 Middleton Ct
- 9505 Spinet Ct
- 9406 Fairpine Ln
- 1224 Carpers Farm Way
- 1106 Hobnail Ct
- 1110 Kelso Rd
- 9907 Hessick Ct
- 1681 Abbey Oak Dr
- 1615 Crowell Rd
- 1134 Towlston Rd
- 9338 Campbell Rd
- 1435 Hunter View Farms
- 9142 Belvedere Branch Dr
