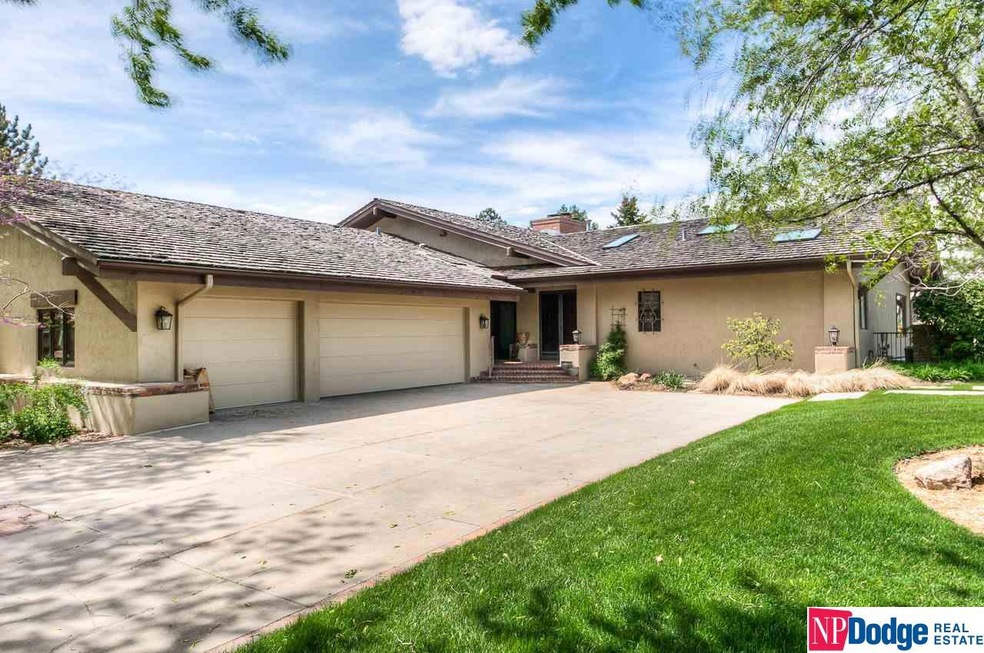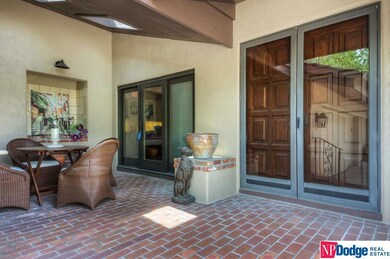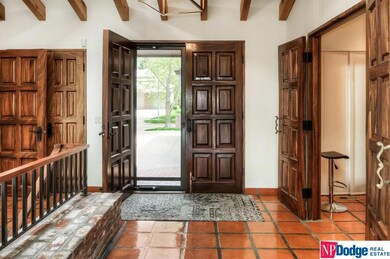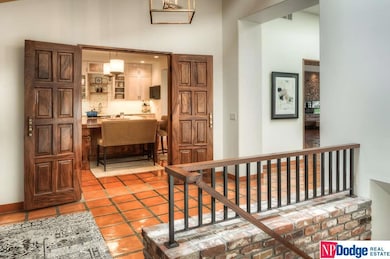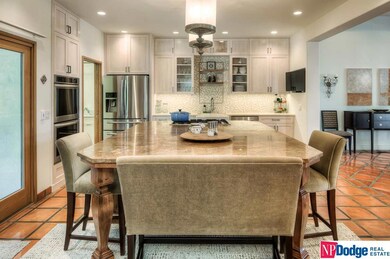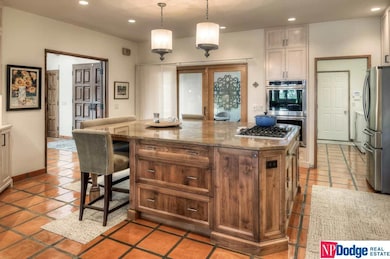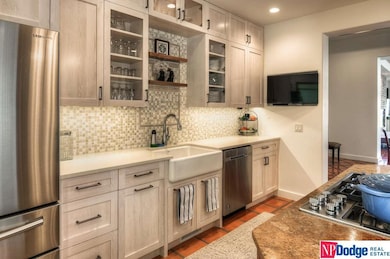
9812 Nottingham Dr Omaha, NE 68114
Regency NeighborhoodHighlights
- Deck
- 2 Fireplaces
- 3 Car Attached Garage
- Ranch Style House
- Enclosed patio or porch
- Wet Bar
About This Home
As of June 2017Offer pending, still accepting other offers immediately. This is a beautiful, spacious Ranch townhome with imported custom wood front doors. Completely renovated throughout including new, fabulous Eurowood kitchen that opens to dining room and great room. An open floor plan w/ high ceilings & large wall of windows. Finished lower level lends itself to a comfortable guest suite along with a three season porch. Gorgeous landscaped yard. The perfect mix of a stunning home, privacy and location! AMA
Last Agent to Sell the Property
NP Dodge RE Sales Inc 86Dodge Brokerage Phone: 402-677-5333 License #0874220 Listed on: 05/01/2017

Last Buyer's Agent
NP Dodge RE Sales Inc 86Dodge Brokerage Phone: 402-677-5333 License #0874220 Listed on: 05/01/2017

Townhouse Details
Home Type
- Townhome
Est. Annual Taxes
- $9,789
Year Built
- Built in 1988
Lot Details
- Lot Dimensions are 76 x 128
- Property is Fully Fenced
- Sprinkler System
HOA Fees
- $200 Monthly HOA Fees
Parking
- 3 Car Attached Garage
Home Design
- Ranch Style House
- Wood Shingle Roof
- Stucco
Interior Spaces
- Wet Bar
- Ceiling height of 9 feet or more
- 2 Fireplaces
- Home Security System
Kitchen
- <<OvenToken>>
- <<microwave>>
- Dishwasher
Flooring
- Wall to Wall Carpet
- Ceramic Tile
Bedrooms and Bathrooms
- 3 Bedrooms
Basement
- Walk-Out Basement
- Bedroom in Basement
Outdoor Features
- Deck
- Enclosed patio or porch
- Exterior Lighting
Schools
- Crestridge Elementary School
- Beveridge Middle School
- Burke High School
Utilities
- Forced Air Heating and Cooling System
- Heating System Uses Gas
Community Details
- Association fees include ground maintenance, pool access, club house, snow removal, common area maintenance
- Regency Subdivision
Listing and Financial Details
- Assessor Parcel Number 2114033269
- Tax Block 1
Ownership History
Purchase Details
Home Financials for this Owner
Home Financials are based on the most recent Mortgage that was taken out on this home.Purchase Details
Home Financials for this Owner
Home Financials are based on the most recent Mortgage that was taken out on this home.Similar Homes in Omaha, NE
Home Values in the Area
Average Home Value in this Area
Purchase History
| Date | Type | Sale Price | Title Company |
|---|---|---|---|
| Warranty Deed | $675,000 | None Available | |
| Warranty Deed | $449,900 | -- |
Mortgage History
| Date | Status | Loan Amount | Loan Type |
|---|---|---|---|
| Open | $675,000 | New Conventional | |
| Previous Owner | $225,000 | Adjustable Rate Mortgage/ARM | |
| Previous Owner | $250,000 | New Conventional | |
| Previous Owner | $300,000 | Unknown | |
| Previous Owner | $300,000 | Unknown | |
| Previous Owner | $300,500 | Unknown |
Property History
| Date | Event | Price | Change | Sq Ft Price |
|---|---|---|---|---|
| 07/12/2025 07/12/25 | For Sale | $285,000 | -57.8% | $64 / Sq Ft |
| 06/21/2017 06/21/17 | Sold | $675,000 | 0.0% | $153 / Sq Ft |
| 05/04/2017 05/04/17 | Pending | -- | -- | -- |
| 05/01/2017 05/01/17 | For Sale | $675,000 | +50.0% | $153 / Sq Ft |
| 12/06/2013 12/06/13 | Sold | $449,900 | 0.0% | $102 / Sq Ft |
| 11/01/2013 11/01/13 | Pending | -- | -- | -- |
| 10/28/2013 10/28/13 | For Sale | $449,900 | -- | $102 / Sq Ft |
Tax History Compared to Growth
Tax History
| Year | Tax Paid | Tax Assessment Tax Assessment Total Assessment is a certain percentage of the fair market value that is determined by local assessors to be the total taxable value of land and additions on the property. | Land | Improvement |
|---|---|---|---|---|
| 2023 | $13,636 | $646,300 | $83,400 | $562,900 |
| 2022 | $10,987 | $514,700 | $83,400 | $431,300 |
| 2021 | $10,792 | $509,900 | $83,400 | $426,500 |
| 2020 | $9,591 | $448,000 | $83,400 | $364,600 |
| 2019 | $9,620 | $448,000 | $83,400 | $364,600 |
| 2018 | $9,633 | $448,000 | $83,400 | $364,600 |
| 2017 | $9,680 | $448,000 | $83,400 | $364,600 |
| 2016 | $9,789 | $456,200 | $53,500 | $402,700 |
| 2015 | $9,711 | $426,400 | $50,000 | $376,400 |
| 2014 | $9,711 | $458,700 | $50,000 | $408,700 |
Agents Affiliated with this Home
-
Warren Wood
W
Seller's Agent in 2025
Warren Wood
NP Dodge Real Estate Sales, Inc.
(402) 680-3440
60 Total Sales
-
Jeff Rensch

Seller Co-Listing Agent in 2025
Jeff Rensch
NP Dodge Real Estate Sales, Inc.
(402) 677-5333
12 in this area
512 Total Sales
-
Chip Crosby
C
Buyer's Agent in 2013
Chip Crosby
BHHS Ambassador Real Estate
(402) 493-4663
Map
Source: Great Plains Regional MLS
MLS Number: 21707515
APN: 1403-3269-21
- 9911 Devonshire Dr
- 9826 Harney Pkwy N
- 318 N 96th St
- 412 N 96th St
- 9706 Ascot Dr
- 9530 Davenport St
- 317 N 96th St
- 9507 Chicago St
- 9313 Davenport St
- 9465 Jackson Cir
- 9723 Fieldcrest Dr
- 9738 Brentwood Rd
- 770 N 93rd St Unit 3B2
- 770 N 93rd St Unit 1B4
- 9996 Fieldcrest Dr
- 10082 Fieldcrest Dr
- 328 N 90th St
- 310 S 89th Ct
- 437 S 90th St
- 1301 N 97th Cir
