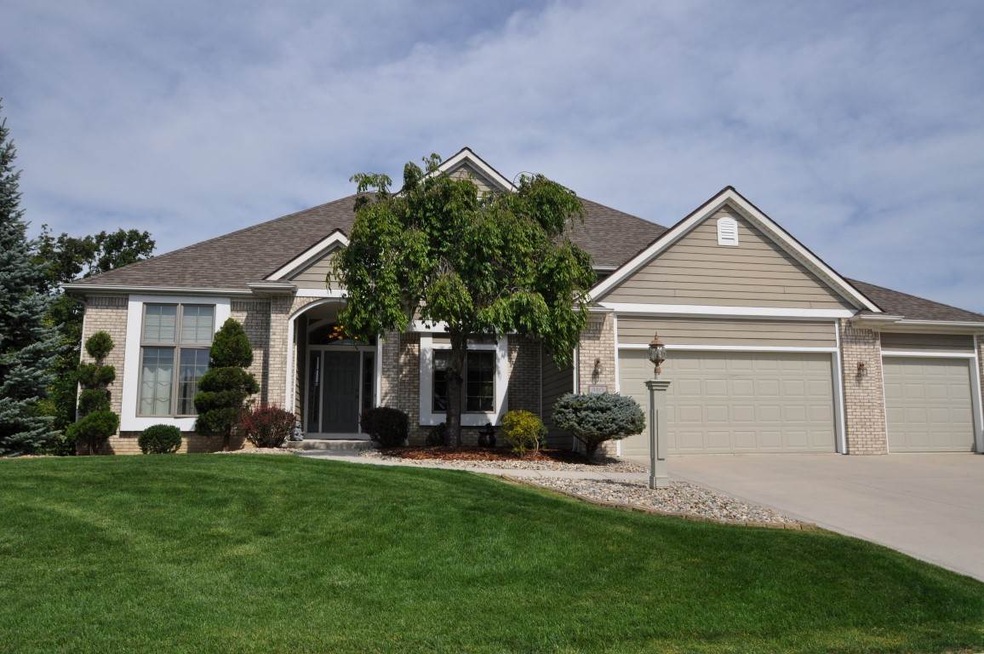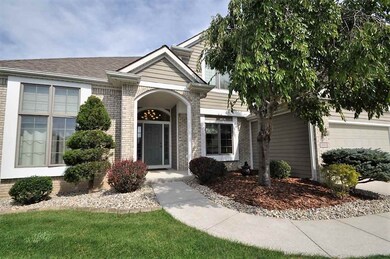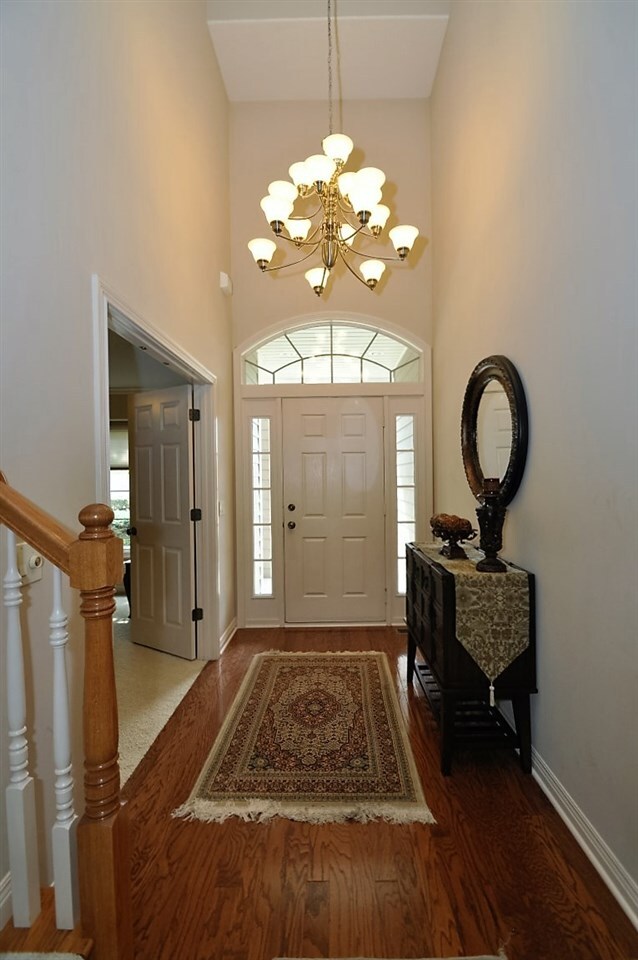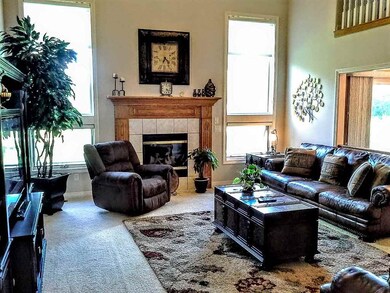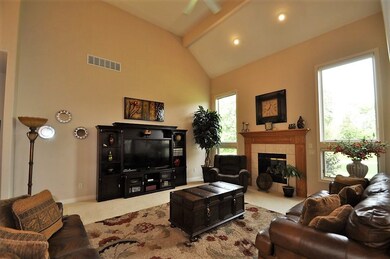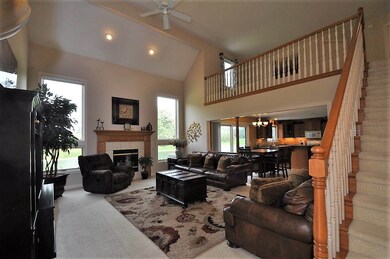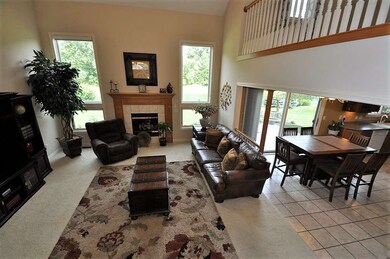
9813 Bitter End Cove Fort Wayne, IN 46835
Northeast Fort Wayne NeighborhoodHighlights
- Waterfront
- 3 Car Attached Garage
- Forced Air Heating and Cooling System
- Lake, Pond or Stream
About This Home
As of July 2017This is a beautiful home is Chandler's Landing. The home has an open floor plan with cathedral ceilings and loft. The great room features a gas burning fireplace and ceiling to floor windows for tons for day light. The kitchen has it all with tons of honey tone cabinets, matching appliances, corner pantry, an island with snack bar, and sits on ceramic tiles. This home also has a split floor plan with the master suite on the main floor, 3 bedrooms up. The basement was finished in 2016 creating a 5th room with access to to a full bath and a rec room in the basement. The formal dining room can be used as an office or a den. The backyard view speaks for itself! Home also comes complete with an irrigation system, an Invisible Fence, a track the circles the channel, and an area for fishing and swimming. The owner is only considering individuals interested in a 3 year lease term.
Last Agent to Sell the Property
Lynn Generette-Haffner
CENTURY 21 Bradley Realty, Inc Listed on: 09/22/2016

Last Buyer's Agent
Patti Shaffer
CENTURY 21 Bradley Realty, Inc
Home Details
Home Type
- Single Family
Est. Annual Taxes
- $2,594
Year Built
- Built in 2003
Lot Details
- 0.29 Acre Lot
- Lot Dimensions are 135x95
- Waterfront
- Sloped Lot
HOA Fees
- $35 Monthly HOA Fees
Parking
- 3 Car Attached Garage
Home Design
- Brick Exterior Construction
- Vinyl Construction Material
Interior Spaces
- 2-Story Property
- Living Room with Fireplace
- Water Views
Bedrooms and Bathrooms
- 5 Bedrooms
Finished Basement
- Basement Fills Entire Space Under The House
- 1 Bathroom in Basement
- 1 Bedroom in Basement
Outdoor Features
- Lake, Pond or Stream
Utilities
- Forced Air Heating and Cooling System
- Heating System Uses Gas
Listing and Financial Details
- Assessor Parcel Number 02-08-13-326-007.000-072
Ownership History
Purchase Details
Home Financials for this Owner
Home Financials are based on the most recent Mortgage that was taken out on this home.Purchase Details
Home Financials for this Owner
Home Financials are based on the most recent Mortgage that was taken out on this home.Purchase Details
Home Financials for this Owner
Home Financials are based on the most recent Mortgage that was taken out on this home.Purchase Details
Home Financials for this Owner
Home Financials are based on the most recent Mortgage that was taken out on this home.Similar Homes in Fort Wayne, IN
Home Values in the Area
Average Home Value in this Area
Purchase History
| Date | Type | Sale Price | Title Company |
|---|---|---|---|
| Interfamily Deed Transfer | -- | None Available | |
| Warranty Deed | -- | Trademark Title | |
| Warranty Deed | -- | Fidelity Natl Title Co Llc | |
| Deed | -- | Three Rivers Title Co Inc |
Mortgage History
| Date | Status | Loan Amount | Loan Type |
|---|---|---|---|
| Open | $207,000 | New Conventional | |
| Closed | $40,000 | Credit Line Revolving | |
| Closed | $210,400 | New Conventional | |
| Previous Owner | $128,000 | New Conventional | |
| Previous Owner | $199,920 | Purchase Money Mortgage |
Property History
| Date | Event | Price | Change | Sq Ft Price |
|---|---|---|---|---|
| 07/21/2017 07/21/17 | Sold | $263,000 | -9.0% | $76 / Sq Ft |
| 06/18/2017 06/18/17 | Pending | -- | -- | -- |
| 09/22/2016 09/22/16 | For Sale | $289,000 | +31.4% | $83 / Sq Ft |
| 03/17/2015 03/17/15 | Sold | $220,000 | -21.1% | $93 / Sq Ft |
| 12/17/2014 12/17/14 | Pending | -- | -- | -- |
| 10/04/2014 10/04/14 | For Sale | $278,700 | -- | $118 / Sq Ft |
Tax History Compared to Growth
Tax History
| Year | Tax Paid | Tax Assessment Tax Assessment Total Assessment is a certain percentage of the fair market value that is determined by local assessors to be the total taxable value of land and additions on the property. | Land | Improvement |
|---|---|---|---|---|
| 2024 | $3,981 | $343,100 | $60,000 | $283,100 |
| 2022 | $3,651 | $321,400 | $60,000 | $261,400 |
| 2021 | $3,390 | $300,000 | $49,400 | $250,600 |
| 2020 | $3,154 | $286,400 | $49,400 | $237,000 |
| 2019 | $3,019 | $275,800 | $49,400 | $226,400 |
| 2018 | $2,899 | $263,200 | $49,400 | $213,800 |
| 2017 | $2,897 | $260,600 | $49,400 | $211,200 |
| 2016 | $2,875 | $262,700 | $49,400 | $213,300 |
| 2014 | $2,486 | $239,500 | $49,400 | $190,100 |
| 2013 | $2,344 | $226,200 | $49,400 | $176,800 |
Agents Affiliated with this Home
-
L
Seller's Agent in 2017
Lynn Generette-Haffner
CENTURY 21 Bradley Realty, Inc
-
P
Buyer's Agent in 2017
Patti Shaffer
CENTURY 21 Bradley Realty, Inc
-

Seller's Agent in 2015
Patti Couperthwaite
Coldwell Banker Real Estate Group
(260) 243-1466
169 Total Sales
Map
Source: Indiana Regional MLS
MLS Number: 201644214
APN: 02-08-13-326-007.000-072
- 6517 Drakes Bay Run
- 6326 Treasure Cove
- 9514 Sugar Mill Dr
- 9721 Snowstar Place
- 9536 Ballymore Dr
- 7627 Wynnewood Ln
- 7695 Accio Cove
- 10328 Fieldlight Blvd
- 7751 Luna Way
- 6615 Cherry Hill Pkwy
- 10251 Fieldlight Blvd
- 10263 Tirian Place
- 10299 Tirian Place
- 10255 Tirian Place
- 10266 Tirian Place
- 10538 Fieldlight Blvd
- 6704 Cherry Hill Pkwy
- 7916 Maysfield Hill
- 9421 Mill Ridge Run
- 7924 Welland Ct
