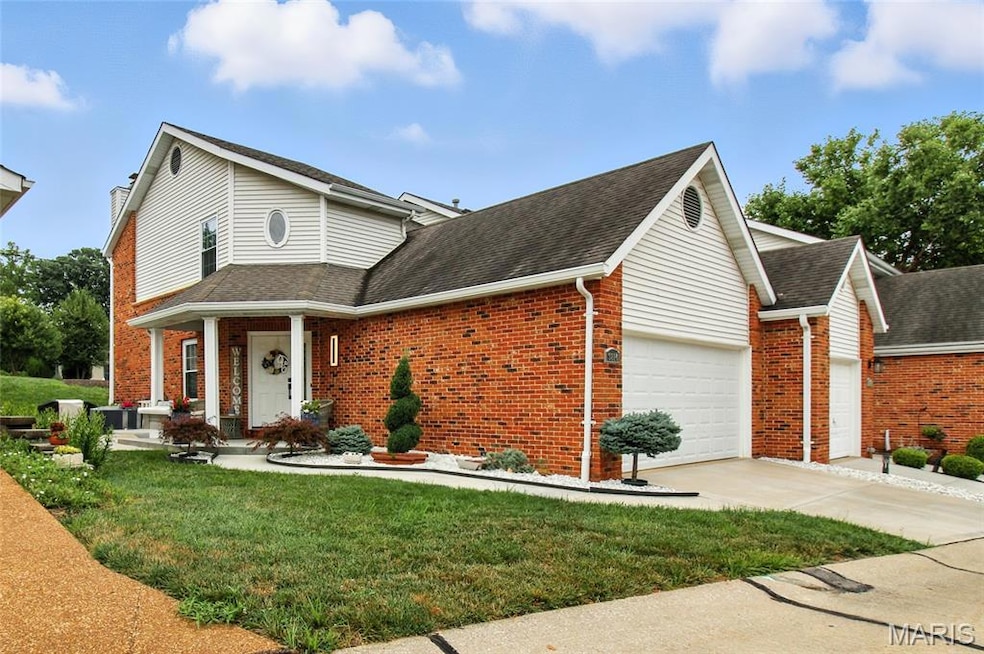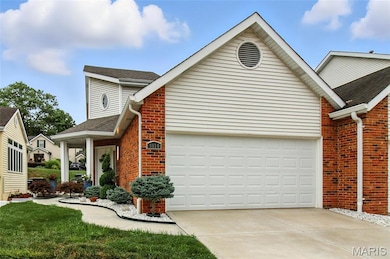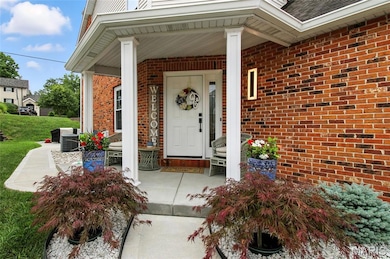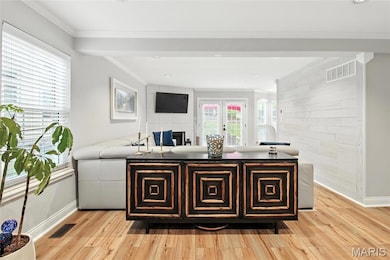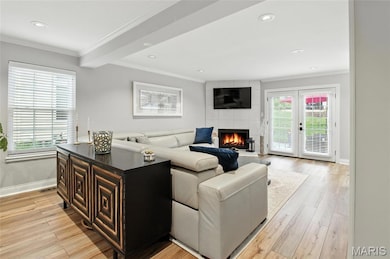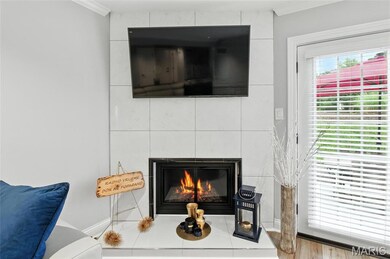
9814 Schelde Dr Saint Louis, MO 63126
Sappington NeighborhoodEstimated payment $2,269/month
Highlights
- Very Popular Property
- 2 Car Attached Garage
- Forced Air Heating and Cooling System
- Lindbergh High School Rated A-
- Brick Veneer
- Gas Fireplace
About This Home
Welcome to this stunning, move-in ready townhome that blends classic curb appeal with modern interior finishes. Step inside to find a light-filled living space featuring updated flooring, a cozy fireplace, and French doors leading to a private patio, perfect for entertaining or relaxing! The stylish kitchen boasts granite countertops, stainless steel appliances, and crisp white cabinetry. The dining area is highlighted by a designer chandelier and oversized windows that flood the space with natural light. Upstairs, the spacious bedrooms offer comfort and flexibility, while the beautifully updated bathrooms and sleek modern staircase add a luxurious touch. The full basement provides ample storage and fitness space. Enjoy outdoor living in the beautifully landscaped backyard with a spacious patio and custom seating. This meticulously maintained home is a must-see!
Townhouse Details
Home Type
- Townhome
Est. Annual Taxes
- $2,960
Year Built
- Built in 1985
HOA Fees
- $360 Monthly HOA Fees
Parking
- 2 Car Attached Garage
Home Design
- Brick Veneer
- Vinyl Siding
Interior Spaces
- 1,460 Sq Ft Home
- 2-Story Property
- Gas Fireplace
- Unfinished Basement
- Basement Ceilings are 8 Feet High
Bedrooms and Bathrooms
- 2 Bedrooms
Schools
- Sappington Elem. Elementary School
- Truman Middle School
- Lindbergh Sr. High School
Additional Features
- 4,003 Sq Ft Lot
- Forced Air Heating and Cooling System
Community Details
- Association fees include common area maintenance, sewer, snow removal, trash, water
- Efthim Association
Listing and Financial Details
- Assessor Parcel Number 26L-31-1082
Map
Home Values in the Area
Average Home Value in this Area
Tax History
| Year | Tax Paid | Tax Assessment Tax Assessment Total Assessment is a certain percentage of the fair market value that is determined by local assessors to be the total taxable value of land and additions on the property. | Land | Improvement |
|---|---|---|---|---|
| 2023 | $2,953 | $45,010 | $7,640 | $37,370 |
| 2022 | $2,532 | $34,240 | $6,940 | $27,300 |
| 2021 | $2,244 | $34,240 | $6,940 | $27,300 |
| 2020 | $2,096 | $30,820 | $5,000 | $25,820 |
| 2019 | $2,090 | $30,820 | $5,000 | $25,820 |
| 2018 | $1,966 | $26,350 | $3,190 | $23,160 |
| 2017 | $1,945 | $26,350 | $3,190 | $23,160 |
| 2016 | $1,858 | $23,890 | $5,000 | $18,890 |
| 2015 | $1,866 | $23,890 | $5,000 | $18,890 |
| 2014 | $1,668 | $21,110 | $7,450 | $13,660 |
Property History
| Date | Event | Price | Change | Sq Ft Price |
|---|---|---|---|---|
| 07/17/2025 07/17/25 | For Sale | $300,000 | +63.0% | $205 / Sq Ft |
| 12/29/2017 12/29/17 | Sold | -- | -- | -- |
| 12/03/2017 12/03/17 | Pending | -- | -- | -- |
| 10/23/2017 10/23/17 | Price Changed | $184,000 | -2.6% | $126 / Sq Ft |
| 09/12/2017 09/12/17 | For Sale | $189,000 | -- | $129 / Sq Ft |
Purchase History
| Date | Type | Sale Price | Title Company |
|---|---|---|---|
| Warranty Deed | -- | Title Partners | |
| Interfamily Deed Transfer | -- | Title Partners Agency Llc | |
| Warranty Deed | $170,000 | Alliance Title Group Llc | |
| Deed | -- | None Available |
Mortgage History
| Date | Status | Loan Amount | Loan Type |
|---|---|---|---|
| Previous Owner | $151,100 | New Conventional | |
| Previous Owner | $160,000 | New Conventional |
Similar Homes in Saint Louis, MO
Source: MARIS MLS
MLS Number: MIS25049356
APN: 26L-31-1082
- 11119 Gravois Rd Unit 303
- 11079 Gravois Rd Unit 301
- 11103 Gravois Rd Unit 102
- 9910 Chileswood Dr
- 11042 Wylestone Ct
- 9263 Cinnabar Dr
- 11114 Torigney Dr
- 9418 Crestwood Manor Dr
- 9818 Grantview Forest Dr
- 9127 Garber Rd
- 11128 Pine Forest Dr
- 11047 Fawnhaven Dr
- 10949 Mugan Dr
- 10634 Larkspur Dr
- 9900 Knollshire Dr
- 10619 Hayden Hill Dr
- 10318 Baptist Church Rd
- 8967 New Sappington Rd
- 10818 Mallory Dr
- 9761 Wilderness Battle Cir
- 9608 Bent Pine Dr Unit H
- 11142 Gravois Rd
- 9287 Fort Sumter Ln
- 11258 Gravois Rd
- 9715 Grantview Dr
- 11515 Gravois Rd
- 2 Sappington Acres Dr
- 10411 Antrim Dr
- 10500 Hackberry Dr
- 11542 Concord Village Ave
- 10244 Buffton Dr Unit 10244
- 10073 Squire Meadows Dr Unit B
- 10366 Parkman Dr Unit C
- 9950 Pointe South Dr
- 7235 Forestate Dr
- 10429 Tiffany Village Ct
- 9731 Twincrest Dr
- 1506 Starling Dr
- 9435 Green Park Gardens Dr
- 7482 Hardscrapple Dr
