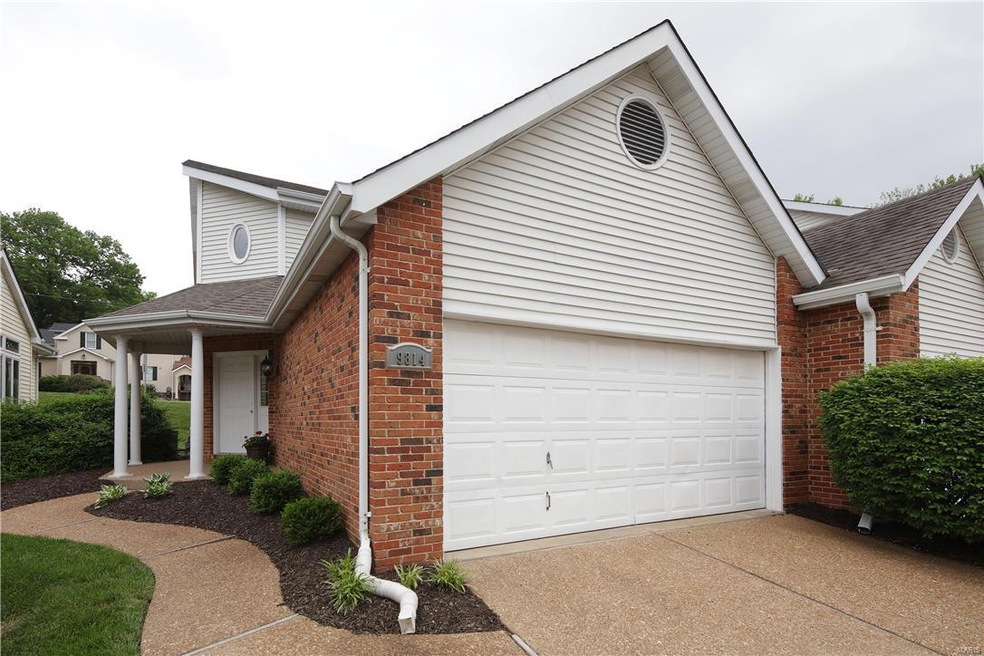
9814 Schelde Dr Saint Louis, MO 63126
Sappington NeighborhoodHighlights
- Primary Bedroom Suite
- Open Floorplan
- Wood Flooring
- Lindbergh High School Rated A-
- 2-Story Property
- End Unit
About This Home
As of December 2017Wonderful total renovation! Great 2-story move-in ready condo with full basement in sought-after Lindbergh School District. This 2 bedrooms, 2.5 bath open floor plan with 2-car attached garage with first floor laundry room will give you over 1,400 square feet of living area. Special features include all new vinyl windows, new hardwood floors on first floor, new carpeting on 2nd floor, all new stainless appliances, granite countertops, new bathrooms, and gas fireplace in living room.
Last Agent to Sell the Property
Kathleen Walbaum
Janet McAfee Inc. License #2013024003 Listed on: 09/12/2017

Last Buyer's Agent
Berkshire Hathaway HomeServices Alliance Real Estate License #2015007323

Property Details
Home Type
- Condominium
Est. Annual Taxes
- $2,953
Year Built
- Built in 1985
Parking
- 2 Car Attached Garage
- Garage Door Opener
Home Design
- 2-Story Property
- Traditional Architecture
- Brick Exterior Construction
- Poured Concrete
- Vinyl Siding
Interior Spaces
- 1,460 Sq Ft Home
- Open Floorplan
- Ceiling height between 8 to 10 feet
- Fireplace Features Masonry
- Gas Fireplace
- Insulated Windows
- Tilt-In Windows
- Sliding Doors
- Six Panel Doors
- Great Room with Fireplace
- Breakfast Room
- Combination Kitchen and Dining Room
- Security System Owned
- Laundry on main level
Kitchen
- Range<<rangeHoodToken>>
- Dishwasher
- Disposal
Flooring
- Wood
- Partially Carpeted
Bedrooms and Bathrooms
- 2 Bedrooms
- Primary Bedroom Suite
- Walk-In Closet
- Primary Bathroom is a Full Bathroom
- Dual Vanity Sinks in Primary Bathroom
- Shower Only
Unfinished Basement
- Basement Fills Entire Space Under The House
- Basement Ceilings are 8 Feet High
Schools
- Sappington Elem. Elementary School
- Truman Middle School
- Lindbergh Sr. High School
Utilities
- Forced Air Heating and Cooling System
- Heating System Uses Gas
- Gas Water Heater
Additional Features
- Covered patio or porch
- End Unit
- Ground Level Unit
Community Details
- 20 Units
- Security Service
Listing and Financial Details
- Assessor Parcel Number 26L-31-1082
Ownership History
Purchase Details
Purchase Details
Home Financials for this Owner
Home Financials are based on the most recent Mortgage that was taken out on this home.Purchase Details
Home Financials for this Owner
Home Financials are based on the most recent Mortgage that was taken out on this home.Purchase Details
Similar Homes in Saint Louis, MO
Home Values in the Area
Average Home Value in this Area
Purchase History
| Date | Type | Sale Price | Title Company |
|---|---|---|---|
| Warranty Deed | -- | Title Partners | |
| Interfamily Deed Transfer | -- | Title Partners Agency Llc | |
| Warranty Deed | $170,000 | Alliance Title Group Llc | |
| Deed | -- | None Available |
Mortgage History
| Date | Status | Loan Amount | Loan Type |
|---|---|---|---|
| Previous Owner | $151,100 | New Conventional | |
| Previous Owner | $160,000 | New Conventional |
Property History
| Date | Event | Price | Change | Sq Ft Price |
|---|---|---|---|---|
| 07/17/2025 07/17/25 | For Sale | $300,000 | +63.0% | $205 / Sq Ft |
| 12/29/2017 12/29/17 | Sold | -- | -- | -- |
| 12/03/2017 12/03/17 | Pending | -- | -- | -- |
| 10/23/2017 10/23/17 | Price Changed | $184,000 | -2.6% | $126 / Sq Ft |
| 09/12/2017 09/12/17 | For Sale | $189,000 | -- | $129 / Sq Ft |
Tax History Compared to Growth
Tax History
| Year | Tax Paid | Tax Assessment Tax Assessment Total Assessment is a certain percentage of the fair market value that is determined by local assessors to be the total taxable value of land and additions on the property. | Land | Improvement |
|---|---|---|---|---|
| 2023 | $2,953 | $45,010 | $7,640 | $37,370 |
| 2022 | $2,532 | $34,240 | $6,940 | $27,300 |
| 2021 | $2,244 | $34,240 | $6,940 | $27,300 |
| 2020 | $2,096 | $30,820 | $5,000 | $25,820 |
| 2019 | $2,090 | $30,820 | $5,000 | $25,820 |
| 2018 | $1,966 | $26,350 | $3,190 | $23,160 |
| 2017 | $1,945 | $26,350 | $3,190 | $23,160 |
| 2016 | $1,858 | $23,890 | $5,000 | $18,890 |
| 2015 | $1,866 | $23,890 | $5,000 | $18,890 |
| 2014 | $1,668 | $21,110 | $7,450 | $13,660 |
Agents Affiliated with this Home
-
Azur Meskovic

Seller's Agent in 2025
Azur Meskovic
Meskovic Realty Group, LLC
(636) 346-4163
3 in this area
189 Total Sales
-
K
Seller's Agent in 2017
Kathleen Walbaum
Janet McAfee Inc.
-
Connie Lee

Buyer's Agent in 2017
Connie Lee
Berkshire Hathaway HomeServices Alliance Real Estate
(314) 323-3666
1 in this area
80 Total Sales
Map
Source: MARIS MLS
MLS Number: MIS17073218
APN: 26L-31-1082
- 11119 Gravois Rd Unit 303
- 11079 Gravois Rd Unit 301
- 11103 Gravois Rd Unit 102
- 9910 Chileswood Dr
- 11042 Wylestone Ct
- 9263 Cinnabar Dr
- 11114 Torigney Dr
- 9418 Crestwood Manor Dr
- 9818 Grantview Forest Dr
- 9127 Garber Rd
- 11128 Pine Forest Dr
- 11047 Fawnhaven Dr
- 10949 Mugan Dr
- 10634 Larkspur Dr
- 9900 Knollshire Dr
- 10619 Hayden Hill Dr
- 10318 Baptist Church Rd
- 8967 New Sappington Rd
- 10818 Mallory Dr
- 9761 Wilderness Battle Cir
