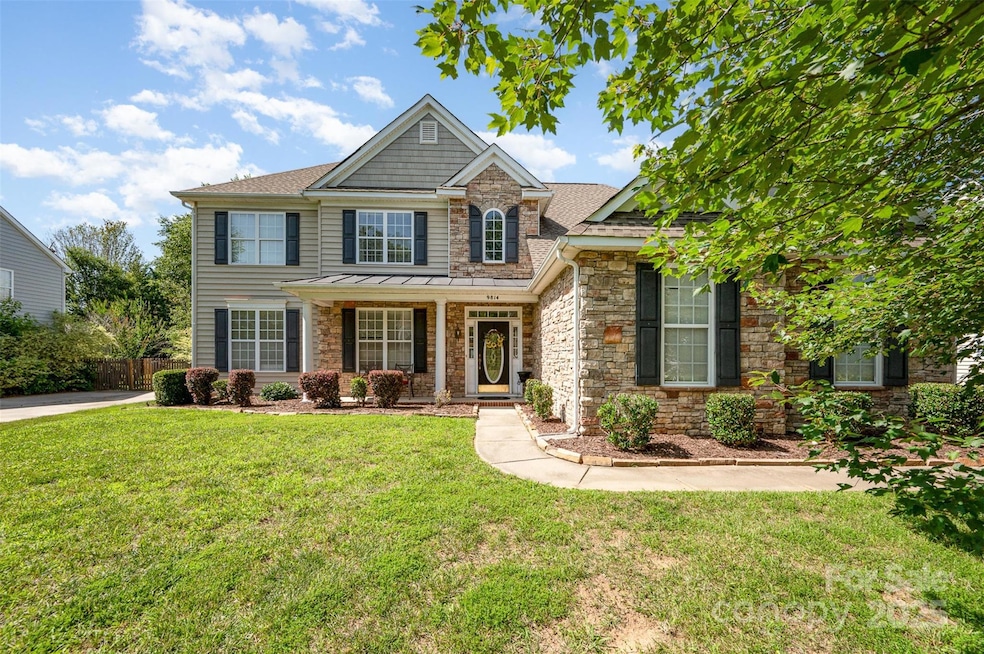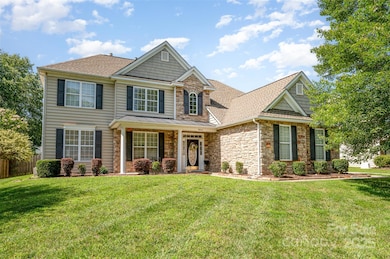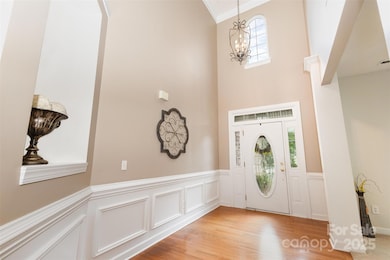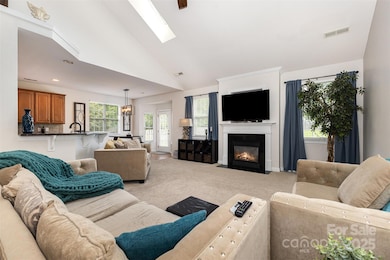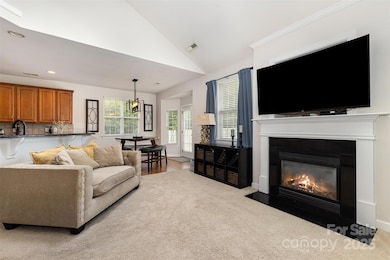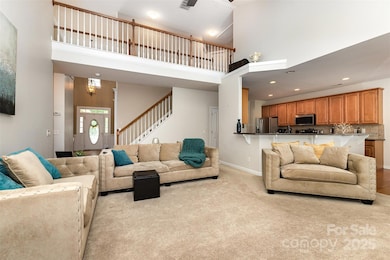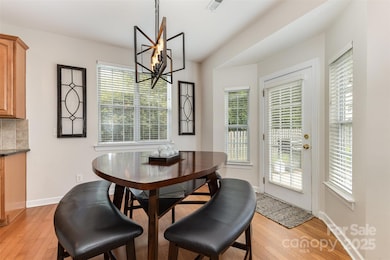
9814 Tompkins Ln Waxhaw, NC 28173
Estimated payment $4,431/month
Highlights
- Clubhouse
- Pond
- Wood Flooring
- Sandy Ridge Elementary School Rated A
- Transitional Architecture
- Community Pool
About This Home
Move in ready in a highly desirable neighborhood with top-rated schools. Designed with both comfort and style in mind, offering a spacious, open-concept floor plan. The heart of the home is the bright, airy kitchen featuring stainless steel appliances and a sunlit breakfast nook, seamlessly flowing into a large two-story great room warmed by a cozy gas fireplace—ideal for gatherings or quiet evenings at home. The main-level primary suite complete with a luxurious tub and a walk-in shower. Upstairs, a second primary suite offers flexibility for guests or multi-generational living. Three additional generously sized bedrooms boast oversized closets, and a bonus room/bedroom is perfect for a home office, media room, or play space. Step outside to your expansive, fenced backyard—an ideal canvas for creating the outdoor oasis of your dreams. Community amenities include a clubhouse, pool, playground, walking trails, and a tranquil pond. Close to shopping, dining, fitness centers, and more.
Listing Agent
1 Percent Lists Greater Charlotte Brokerage Email: angel@1percentlists.com License #269775 Listed on: 05/31/2025
Co-Listing Agent
1 Percent Lists Greater Charlotte Brokerage Email: angel@1percentlists.com License #311718
Home Details
Home Type
- Single Family
Est. Annual Taxes
- $2,723
Year Built
- Built in 2004
Lot Details
- Back Yard Fenced
- Level Lot
- Property is zoned R40
Parking
- 3 Car Attached Garage
Home Design
- Transitional Architecture
- Slab Foundation
- Stone Siding
- Vinyl Siding
Interior Spaces
- 2-Story Property
- Living Room with Fireplace
- Wood Flooring
- Laundry Room
Kitchen
- Electric Oven
- Electric Range
- <<microwave>>
- Dishwasher
Bedrooms and Bathrooms
Outdoor Features
- Pond
Schools
- Sandy Ridge Elementary School
- Marvin Ridge Middle School
- Marvin Ridge High School
Utilities
- Central Air
- Heat Pump System
- Electric Water Heater
Listing and Financial Details
- Assessor Parcel Number 06-207-356
Community Details
Recreation
- Community Pool
- Trails
Additional Features
- The Reserve Subdivision
- Clubhouse
Map
Home Values in the Area
Average Home Value in this Area
Tax History
| Year | Tax Paid | Tax Assessment Tax Assessment Total Assessment is a certain percentage of the fair market value that is determined by local assessors to be the total taxable value of land and additions on the property. | Land | Improvement |
|---|---|---|---|---|
| 2024 | $2,723 | $433,700 | $87,000 | $346,700 |
| 2023 | $2,686 | $429,400 | $87,000 | $342,400 |
| 2022 | $2,686 | $429,400 | $87,000 | $342,400 |
| 2021 | $2,680 | $429,400 | $87,000 | $342,400 |
| 2020 | $2,656 | $344,900 | $57,000 | $287,900 |
| 2019 | $2,643 | $344,900 | $57,000 | $287,900 |
| 2018 | $2,643 | $344,900 | $57,000 | $287,900 |
| 2017 | $2,795 | $344,900 | $57,000 | $287,900 |
| 2016 | $2,745 | $344,900 | $57,000 | $287,900 |
| 2015 | $2,775 | $344,900 | $57,000 | $287,900 |
| 2014 | $2,300 | $334,720 | $65,000 | $269,720 |
Property History
| Date | Event | Price | Change | Sq Ft Price |
|---|---|---|---|---|
| 07/10/2025 07/10/25 | Price Changed | $759,000 | -2.7% | $229 / Sq Ft |
| 06/21/2025 06/21/25 | Price Changed | $779,995 | -2.4% | $235 / Sq Ft |
| 05/31/2025 05/31/25 | For Sale | $799,000 | -- | $241 / Sq Ft |
Purchase History
| Date | Type | Sale Price | Title Company |
|---|---|---|---|
| Interfamily Deed Transfer | -- | None Available | |
| Warranty Deed | $286,000 | -- |
Mortgage History
| Date | Status | Loan Amount | Loan Type |
|---|---|---|---|
| Open | $215,000 | New Conventional | |
| Closed | $219,500 | New Conventional | |
| Closed | $110,400 | Credit Line Revolving | |
| Closed | $233,000 | Fannie Mae Freddie Mac | |
| Closed | $228,700 | Unknown | |
| Closed | $42,850 | No Value Available |
Similar Homes in Waxhaw, NC
Source: Canopy MLS (Canopy Realtor® Association)
MLS Number: 4265933
APN: 06-207-356
- 9100 Woodhall Lake Dr
- 9110 Woodhall Lake Dr
- 2235 Legacy Oak Dr
- 2702 Occaneechi Ct
- 11023 King George Ln
- 9901 Strike the Gold Ln
- 8904 Woodhall Lake Dr
- 1506 Venetian Way Dr
- LOT 3 Maxwell Ct
- 1128 Rosecliff Dr
- 1500 Lookout Cir
- 920 Terramore Ln
- 1404 Lookout Cir
- 2915 Cutter Ct
- 1802 Walden Pond Ln
- 1312 Lookout Cir
- 1008 Ladera Dr
- 2926 Crane Rd
- 1311 Sunnys Halo Ln
- 2304 Thunder Gulch Ct
- 2805 Julian Glen Cir
- 5009 Groves Edge Ln
- 1673 Lillywood Ln
- 8511 Viking Dr
- 1202 Coachman Dr
- 1025 Spyglass Ln
- 6225 Majesty Ct
- 1421 Juniper Hills Ln
- 8220 Brisbin Dr
- 3108 Arsdale Rd
- 5045 Moselle Ave
- 9565 Man o War Rd
- 605 Queenswater Ln
- 120 Heathbrook Ln
- 8426 Fairlight Dr
- 156 Heathbrook Ln
- 5209 Craftsman Dr
- 1304 Ridge Haven Rd
- 5209 Craftsman Dr Unit 400-304.1408530
- 5209 Craftsman Dr Unit 300-208.1407932
