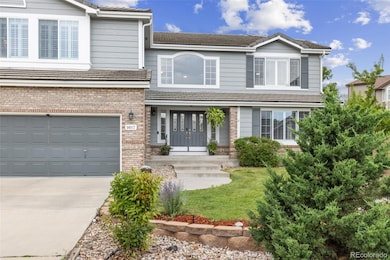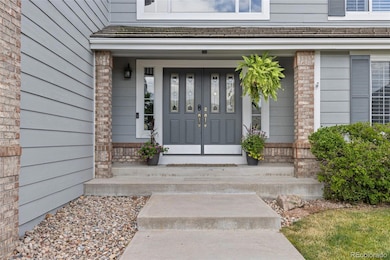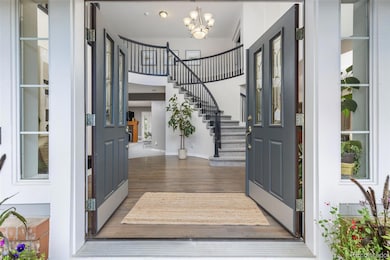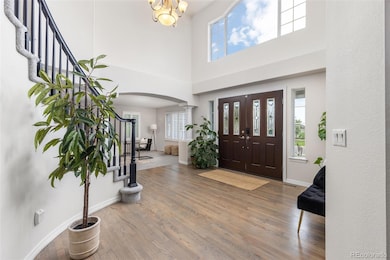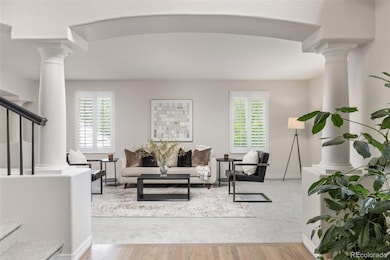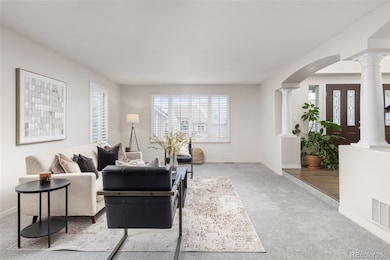
9817 Clairton Ln Highlands Ranch, CO 80126
Northridge NeighborhoodEstimated payment $6,658/month
Highlights
- Fitness Center
- Primary Bedroom Suite
- Open Floorplan
- Summit View Elementary School Rated A
- 0.48 Acre Lot
- Deck
About This Home
At the end of a quiet cul-de-sac in Highlands Ranch, this home has the kind of space that makes everyday life feel easy. With six bedrooms and five bathrooms, there's room for everyone to spread out, and then some. Brand new carpet and fresh paint give it a clean, updated feel from the moment you walk in. The kitchen has been beautifully updated and flows right into a wide-open family room, perfect for casual hangouts or big get-togethers. A main floor bedroom with its own ensuite is great for guests or anyone who’d rather skip the stairs. Upstairs, the primary suite feels more like a private wing, with two massive walk-in closets and a bathroom you’ll love. Out back, the yard has a park-like feel, it's peaceful, green, and great for relaxing. There's even extra parking and side-yard storage, plus a large 3-car garage. This home blends comfort, function, and location, all in one spot.
Listing Agent
8z Real Estate Brokerage Email: julie@8z.com,720-253-4954 License #40045529 Listed on: 07/18/2025

Home Details
Home Type
- Single Family
Est. Annual Taxes
- $6,093
Year Built
- Built in 1994
Lot Details
- 0.48 Acre Lot
- Cul-De-Sac
- Partially Fenced Property
- Landscaped
- Front and Back Yard Sprinklers
- Private Yard
- Garden
- Property is zoned PDU
HOA Fees
- $57 Monthly HOA Fees
Parking
- 3 Car Attached Garage
- Exterior Access Door
Home Design
- Traditional Architecture
- Brick Exterior Construction
- Slab Foundation
- Frame Construction
- Concrete Roof
Interior Spaces
- 2-Story Property
- Open Floorplan
- Wet Bar
- Built-In Features
- Vaulted Ceiling
- Ceiling Fan
- Gas Fireplace
- Double Pane Windows
- Family Room with Fireplace
- Living Room
- Dining Room
- Carbon Monoxide Detectors
- Laundry Room
Kitchen
- Eat-In Kitchen
- Self-Cleaning Oven
- Cooktop
- Microwave
- Dishwasher
- Kitchen Island
- Granite Countertops
- Disposal
Flooring
- Wood
- Carpet
- Tile
Bedrooms and Bathrooms
- Primary Bedroom Suite
- Walk-In Closet
- Jack-and-Jill Bathroom
Unfinished Basement
- Basement Fills Entire Space Under The House
- Stubbed For A Bathroom
- Natural lighting in basement
Outdoor Features
- Deck
- Covered patio or porch
- Exterior Lighting
Schools
- Summit View Elementary School
- Mountain Ridge Middle School
- Mountain Vista High School
Utilities
- Forced Air Heating and Cooling System
- Natural Gas Connected
Additional Features
- Garage doors are at least 85 inches wide
- Smoke Free Home
Listing and Financial Details
- Exclusions: SELLER'S PERSONAL PROPERTY
- Assessor Parcel Number R0369547
Community Details
Overview
- Association fees include ground maintenance
- Hrca Association, Phone Number (303) 791-8958
- Highlands Ranch Subdivision
Recreation
- Community Playground
- Fitness Center
- Community Pool
Map
Home Values in the Area
Average Home Value in this Area
Tax History
| Year | Tax Paid | Tax Assessment Tax Assessment Total Assessment is a certain percentage of the fair market value that is determined by local assessors to be the total taxable value of land and additions on the property. | Land | Improvement |
|---|---|---|---|---|
| 2024 | $6,093 | $68,340 | $14,730 | $53,610 |
| 2023 | $6,082 | $68,340 | $14,730 | $53,610 |
| 2022 | $4,991 | $54,630 | $9,780 | $44,850 |
| 2021 | $5,191 | $54,630 | $9,780 | $44,850 |
| 2020 | $4,755 | $51,270 | $9,570 | $41,700 |
| 2019 | $4,773 | $51,270 | $9,570 | $41,700 |
| 2018 | $4,615 | $48,830 | $8,160 | $40,670 |
| 2017 | $4,202 | $48,830 | $8,160 | $40,670 |
| 2016 | $4,138 | $47,190 | $10,570 | $36,620 |
| 2015 | $4,227 | $47,190 | $10,570 | $36,620 |
| 2014 | $3,840 | $39,590 | $7,160 | $32,430 |
Property History
| Date | Event | Price | Change | Sq Ft Price |
|---|---|---|---|---|
| 07/18/2025 07/18/25 | For Sale | $1,100,000 | -- | $236 / Sq Ft |
Purchase History
| Date | Type | Sale Price | Title Company |
|---|---|---|---|
| Interfamily Deed Transfer | -- | None Available | |
| Warranty Deed | $649,000 | Land Title Guarantee Company | |
| Interfamily Deed Transfer | -- | Land Title Guarantee Company | |
| Interfamily Deed Transfer | -- | Land Title Guarantee Company | |
| Quit Claim Deed | -- | -- | |
| Quit Claim Deed | -- | -- | |
| Quit Claim Deed | -- | -- | |
| Warranty Deed | $295,640 | Land Title | |
| Warranty Deed | $228,400 | -- |
Mortgage History
| Date | Status | Loan Amount | Loan Type |
|---|---|---|---|
| Open | $618,000 | New Conventional | |
| Closed | $600,000 | New Conventional | |
| Closed | $134,700 | Credit Line Revolving | |
| Closed | $417,000 | New Conventional | |
| Previous Owner | $199,000 | Unknown | |
| Previous Owner | $150,000 | Credit Line Revolving | |
| Previous Owner | $261,700 | No Value Available | |
| Previous Owner | $25,000 | Credit Line Revolving | |
| Previous Owner | $274,500 | Unknown | |
| Previous Owner | $258,750 | No Value Available | |
| Previous Owner | $236,510 | No Value Available |
Similar Homes in the area
Source: REcolorado®
MLS Number: 7838337
APN: 2229-123-09-017
- 2841 Wyecliff Way
- 2950 Wyecliff Ln
- 3389 Cranston Cir
- 9682 Dunning Cir
- 9515 Dolton Way
- 3390 Cranston Cir
- 9588 Firenze Way
- 3368 Cranston Cir
- 3181 Firenze Place
- 9546 Firenze Way
- 2187 Wynterbrook Dr
- 9781 Dunning Cir
- 9962 Stratford Ln
- 9791 Dunning Cir
- 9407 Dolton Way
- 9810 Venneford Ranch Rd
- 2145 Wynterbrook Dr
- 3437 Rosato Dr Unit C
- 9447 Chesapeake St
- 2891 Canyon Crest Dr
- 9627 Dunning Cir
- 9659 Dunning Cir
- 3435 Cranston Cir
- 10039 Heatherwood Place
- 9398 Loggia St Unit B
- 9995 Strathfield Ln
- 9292 Sand Hill Trail
- 74 Falcon Hills Dr
- 4892 Waldenwood Dr
- 8816 Miners Place
- 9494 Devon Ct
- 10805 Glengate Loop
- 4799 Copeland Cir Unit 204
- 4526 Copeland Cir Unit 202
- 8750 Aberdeen Cir
- 8470 S Little Rock Way Unit 101
- 8338 Stonybridge Cir
- 8305 S Harvest Ln
- 9246 Sugarstone Cir
- 385 Mountain Cloud Cir

